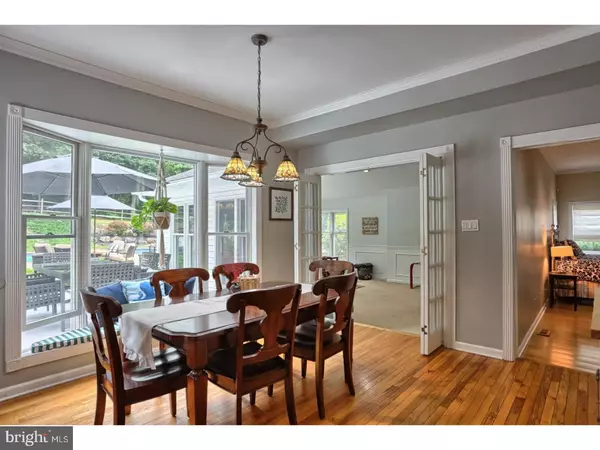$662,500
$625,000
6.0%For more information regarding the value of a property, please contact us for a free consultation.
4 Beds
3 Baths
4,355 SqFt
SOLD DATE : 07/25/2018
Key Details
Sold Price $662,500
Property Type Single Family Home
Sub Type Detached
Listing Status Sold
Purchase Type For Sale
Square Footage 4,355 sqft
Price per Sqft $152
Subdivision Vista Farms
MLS Listing ID 1001871852
Sold Date 07/25/18
Style Traditional
Bedrooms 4
Full Baths 3
HOA Y/N N
Abv Grd Liv Area 4,355
Originating Board TREND
Year Built 1996
Annual Tax Amount $7,967
Tax Year 2018
Lot Size 1.200 Acres
Acres 1.2
Property Description
Sitting on a flag lot with just over an acre this home is nestled in a beautiful quiet rustic setting. This stately brick home is tucked away on a private wooded lot set back off the road. This beautiful home boasts curb appeal and a welcoming wrap-around porch. Imagine your guests as they walk into the Foyer with winding staircase. The Gourmet Island Kitchen features stainless steel appliances. The breakfast room with bay window looks out onto the deck and pool area. This home boasts an oversized Dining Room with wainscoting and crown molding. The Great Room with two story stone fireplace is very impressive. There is an office/in-law suite with bath and private entrance which can also be used as au pair suite. Also on the Main Level is a Library/Music room. There is huge Mud Room/Laundry Room. The bathroom off the mud room is perfect for changing before entering the pool area. The Oversized Master Bedroom Suite with wainscoting, lavishly renovated Bath includes Sun Touch Heated flooring is sure to please. Three ample size bedrooms and newly renovated bath complete the upper level. The basement is partially finished and just waiting for your finishing touches. Some of the other features include, Security System, Central Intercom, Central Vac . The rear yard and pool is AMAZING. There is large deck, boulder wall and gazebo, all in a very private quiet setting. All this in the award winning West Chester School District. Close to all major highways, Septa, shopping and fine dining. This is a home that is a must see to be appreciated. This home is in a secluded area, but is adjacent to a neighborhood community in the rear of the property. LOW Taxes!!!
Location
State PA
County Chester
Area East Goshen Twp (10353)
Zoning R2
Rooms
Other Rooms Living Room, Dining Room, Primary Bedroom, Bedroom 2, Bedroom 3, Kitchen, Family Room, Bedroom 1, In-Law/auPair/Suite, Laundry, Other
Basement Full
Interior
Interior Features Kitchen - Island, Ceiling Fan(s), WhirlPool/HotTub, Central Vacuum, Intercom, Dining Area
Hot Water Electric
Heating Electric, Forced Air
Cooling Central A/C
Fireplaces Number 1
Fireplaces Type Stone
Fireplace Y
Window Features Bay/Bow
Heat Source Electric
Laundry Main Floor
Exterior
Exterior Feature Deck(s), Patio(s)
Garage Spaces 5.0
Pool In Ground
Utilities Available Cable TV
Waterfront N
Water Access N
Accessibility None
Porch Deck(s), Patio(s)
Parking Type Driveway, Attached Garage
Attached Garage 2
Total Parking Spaces 5
Garage Y
Building
Lot Description Cul-de-sac, Level
Story 2
Sewer Public Sewer
Water Well
Architectural Style Traditional
Level or Stories 2
Additional Building Above Grade
New Construction N
Schools
High Schools West Chester East
School District West Chester Area
Others
Senior Community No
Tax ID 53-02 -0032.0100
Ownership Fee Simple
Security Features Security System
Read Less Info
Want to know what your home might be worth? Contact us for a FREE valuation!

Our team is ready to help you sell your home for the highest possible price ASAP

Bought with Jeffrey P Silva • Keller Williams Main Line

"My job is to find and attract mastery-based agents to the office, protect the culture, and make sure everyone is happy! "






