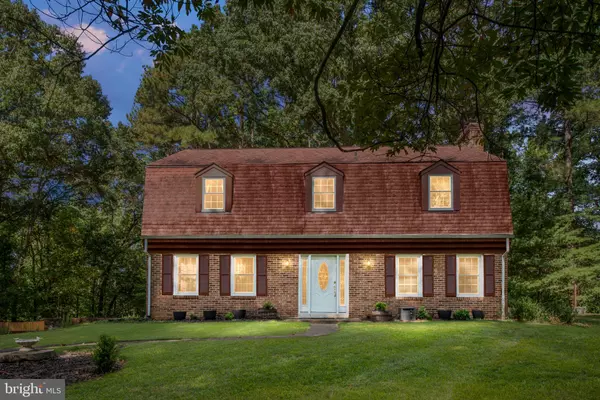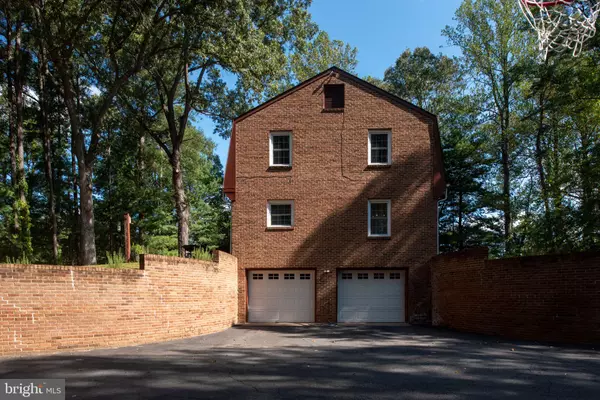Bought with Jennifer Bierfeldt • Nest Realty Fredericksburg
$550,000
$550,000
For more information regarding the value of a property, please contact us for a free consultation.
4 Beds
3 Baths
2,080 SqFt
SOLD DATE : 10/20/2025
Key Details
Sold Price $550,000
Property Type Single Family Home
Sub Type Detached
Listing Status Sold
Purchase Type For Sale
Square Footage 2,080 sqft
Price per Sqft $264
Subdivision None Available
MLS Listing ID VAST2042584
Sold Date 10/20/25
Style Colonial
Bedrooms 4
Full Baths 2
Half Baths 1
HOA Y/N N
Abv Grd Liv Area 2,080
Year Built 1971
Available Date 2025-09-12
Annual Tax Amount $4,258
Tax Year 2025
Lot Size 2.300 Acres
Acres 2.3
Property Sub-Type Detached
Source BRIGHT
Property Description
Welcome to your private retreat in the heart of Stafford!
Perfectly situated just minutes from the VRE, I-95, the Express Lanes, Stafford Hospital, downtown, and Crow's Nest, this home offers both convenience and tranquility. Nestled on a beautifully private lot, it feels like your own hidden oasis while still being close to everything.
This all-brick home is built with quality in mind, gleaming hardwood floors flow throughout the main and upper levels, while the kitchen's neutral tile complements any style.
Upstairs, four spacious bedrooms provide room for everyone. The lower level adds flexibility with a cozy family room or office space—perfect for today's lifestyle.
Step outside, and you'll instantly fall in love. Enjoy summer days in the professionally installed above-ground pool with surrounding decking, evenings by the fire on the oversized patio, or relaxing under the pergola. The private, park-like setting makes every day feel like a getaway.
✨ Don't miss the chance to own this unique Stafford retreat—schedule your tour today!
Location
State VA
County Stafford
Zoning A1
Direction East
Rooms
Basement Full
Interior
Interior Features Built-Ins, Dining Area, Family Room Off Kitchen, Floor Plan - Traditional, Kitchen - Country, Kitchen - Island, Kitchen - Table Space, Primary Bath(s), Window Treatments, Wood Floors
Hot Water Electric
Heating Forced Air, Humidifier
Cooling Central A/C
Flooring Ceramic Tile, Wood
Fireplaces Number 1
Fireplaces Type Fireplace - Glass Doors, Flue for Stove, Mantel(s)
Equipment Central Vacuum, Dishwasher, Exhaust Fan, Humidifier, Range Hood, Refrigerator, Stove, Oven/Range - Electric
Fireplace Y
Window Features Screens,Storm
Appliance Central Vacuum, Dishwasher, Exhaust Fan, Humidifier, Range Hood, Refrigerator, Stove, Oven/Range - Electric
Heat Source Oil
Exterior
Exterior Feature Patio(s)
Parking Features Garage - Side Entry
Garage Spaces 2.0
Utilities Available Cable TV Available, Under Ground
Water Access N
View Garden/Lawn, Trees/Woods
Roof Type Asphalt
Street Surface Black Top
Accessibility Other
Porch Patio(s)
Road Frontage State
Attached Garage 2
Total Parking Spaces 2
Garage Y
Building
Lot Description Landscaping, Trees/Wooded
Story 3
Foundation Block
Above Ground Finished SqFt 2080
Sewer Septic = # of BR
Water Well
Architectural Style Colonial
Level or Stories 3
Additional Building Above Grade
New Construction N
Schools
School District Stafford County Public Schools
Others
Senior Community No
Tax ID 39 148D
Ownership Fee Simple
SqFt Source 2080
Acceptable Financing Conventional, FHA, VA, Cash
Listing Terms Conventional, FHA, VA, Cash
Financing Conventional,FHA,VA,Cash
Special Listing Condition Standard
Read Less Info
Want to know what your home might be worth? Contact us for a FREE valuation!

Our team is ready to help you sell your home for the highest possible price ASAP


"My job is to find and attract mastery-based agents to the office, protect the culture, and make sure everyone is happy! "






