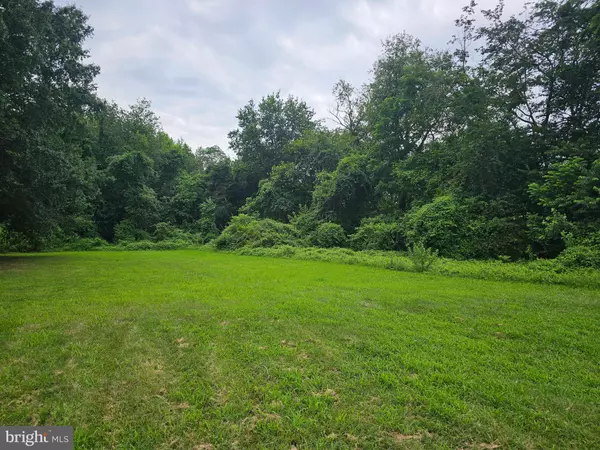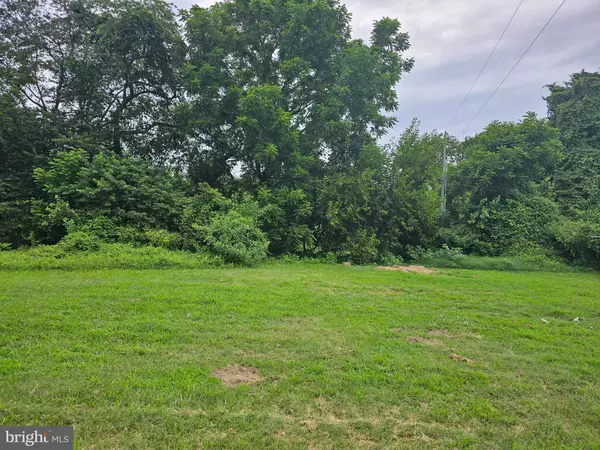Bought with Tyler M Patterson • Myers Realty
$175,000
$239,000
26.8%For more information regarding the value of a property, please contact us for a free consultation.
3 Beds
2 Baths
1,515 SqFt
SOLD DATE : 10/28/2025
Key Details
Sold Price $175,000
Property Type Single Family Home
Sub Type Detached
Listing Status Sold
Purchase Type For Sale
Square Footage 1,515 sqft
Price per Sqft $115
Subdivision Foxhall
MLS Listing ID DEKT2036024
Sold Date 10/28/25
Style Ranch/Rambler
Bedrooms 3
Full Baths 2
HOA Y/N N
Abv Grd Liv Area 1,515
Year Built 1974
Annual Tax Amount $1,631
Tax Year 2024
Lot Size 1.900 Acres
Acres 1.9
Lot Dimensions 1.00 x 0.00
Property Sub-Type Detached
Source BRIGHT
Property Description
BACK ON THE MARKET / INVESTOR ALERT. SELLERS ARE MOTIVATED!!! Take a second look - schedule an appointment to see in person. Great potential for a new buyer or investment opportunity. This 3-bedroom, 2-full bathroom, ranch home is on a large 1.9-acre lot. Everything on one level - a nice-size living room with a wood burning fireplace, dining area, kitchen with table space, and a full basement. All kitchen appliances removed. Carpet removed throughout, water damage present - Sub-floor only. In the main bedroom, flooring buckled up; take care walking through. The home needs renovation. Gain even more living space in the basement with renovation, it's the same size as the main level. The backyard is very large – great for all those fun outdoor activities. Property is being sold 'as-is'; no warranties expressed or implied. Seller will make no repairs. Camera System and Alarm System - audio /visual surveillance present. All reasonable offers will be considered with proof of funds – required when submitting offers. Close to all amenities - shopping, restaurants, entertainment, and major highways. Appt times are available weekdays and weekends. Come See and Buy It Today!
Location
State DE
County Kent
Area Capital (30802)
Zoning R8
Rooms
Basement Full, Outside Entrance, Sump Pump
Main Level Bedrooms 3
Interior
Interior Features Bathroom - Stall Shower, Bathroom - Tub Shower, Breakfast Area, Ceiling Fan(s), Combination Kitchen/Dining, Dining Area, Entry Level Bedroom, Floor Plan - Traditional, Kitchen - Table Space, Pantry
Hot Water Electric
Heating Forced Air
Cooling Ceiling Fan(s)
Flooring Other
Fireplaces Number 1
Fireplaces Type Brick, Fireplace - Glass Doors, Wood
Equipment Range Hood, Refrigerator, Stove, Water Heater
Fireplace Y
Appliance Range Hood, Refrigerator, Stove, Water Heater
Heat Source Oil
Laundry Has Laundry, Main Floor
Exterior
Garage Spaces 6.0
Utilities Available Cable TV Available, Electric Available, Sewer Available, Water Available
Water Access N
Roof Type Shingle
Accessibility None
Total Parking Spaces 6
Garage N
Building
Lot Description Backs to Trees, Front Yard, Rear Yard, SideYard(s)
Story 1
Foundation Block
Above Ground Finished SqFt 1515
Sewer Public Sewer
Water Public
Architectural Style Ranch/Rambler
Level or Stories 1
Additional Building Above Grade, Below Grade
New Construction N
Schools
School District Capital
Others
Senior Community No
Tax ID ED-05-06700-01-2100-000
Ownership Fee Simple
SqFt Source 1515
Security Features Surveillance Sys,Monitored,Exterior Cameras,Security System
Acceptable Financing Cash, FHA 203(k)
Listing Terms Cash, FHA 203(k)
Financing Cash,FHA 203(k)
Special Listing Condition Third Party Approval
Read Less Info
Want to know what your home might be worth? Contact us for a FREE valuation!

Our team is ready to help you sell your home for the highest possible price ASAP


"My job is to find and attract mastery-based agents to the office, protect the culture, and make sure everyone is happy! "






