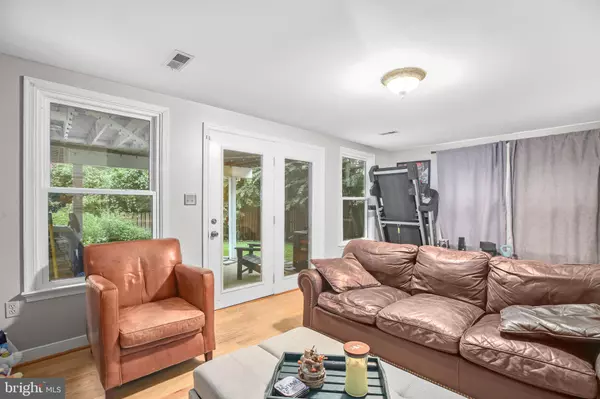Bought with Laura N Tilden • EXIT Elite Realty
$418,000
$410,000
2.0%For more information regarding the value of a property, please contact us for a free consultation.
4 Beds
4 Baths
2,582 SqFt
SOLD DATE : 10/30/2025
Key Details
Sold Price $418,000
Property Type Townhouse
Sub Type End of Row/Townhouse
Listing Status Sold
Purchase Type For Sale
Square Footage 2,582 sqft
Price per Sqft $161
Subdivision Chatham Landing
MLS Listing ID VAST2040872
Sold Date 10/30/25
Style Colonial,Loft
Bedrooms 4
Full Baths 3
Half Baths 1
HOA Fees $82/qua
HOA Y/N Y
Abv Grd Liv Area 1,832
Year Built 1993
Available Date 2025-08-01
Annual Tax Amount $3,082
Tax Year 2024
Lot Size 3,484 Sqft
Acres 0.08
Property Sub-Type End of Row/Townhouse
Source BRIGHT
Property Description
RARE FIND – END UNIT! Enjoy the charm of downtown living without the hustle and bustle! Located just over the bridge from Downtown Fredericksburg, this spacious 4-bedroom, 3.5-bath townhome offers over 2,400 sq ft of stylish comfort. Features include gleaming hardwood floors throughout, beautifully upgraded bathrooms with marble and travertine tile, granite countertops, stainless steel appliances, and upgraded cabinetry in the kitchen. A versatile loft space is perfect for a home office, nursery, homeschool area, or creative studio. Entertain with ease on the spacious deck and enjoy the beautifully lit backyard, equipped with a low-voltage lighting system—perfect for evenings with friends and family. Commuters will love the easy access to Dahlgren and Northern Virginia, plus you're within walking distance to the Rappahannock River, Downtown Fredericksburg, and the VRE!
Location
State VA
County Stafford
Zoning R2
Rooms
Other Rooms Dining Room, Primary Bedroom, Bedroom 2, Bedroom 3, Bedroom 4, Kitchen, Family Room, Laundry, Loft
Basement Outside Entrance, Fully Finished, Heated, Improved, Walkout Level
Interior
Interior Features Breakfast Area, Kitchen - Table Space, Dining Area, Primary Bath(s), Crown Moldings, Window Treatments, Upgraded Countertops, Wood Floors, Floor Plan - Open
Hot Water Natural Gas
Cooling Ceiling Fan(s), Central A/C, Programmable Thermostat
Flooring Carpet, Ceramic Tile, Hardwood
Fireplaces Number 1
Fireplaces Type Fireplace - Glass Doors, Double Sided, Gas/Propane, Mantel(s)
Equipment Dishwasher, Disposal, Icemaker, Microwave, Oven - Double, Oven/Range - Gas, Refrigerator, Washer/Dryer Hookups Only
Fireplace Y
Window Features Insulated
Appliance Dishwasher, Disposal, Icemaker, Microwave, Oven - Double, Oven/Range - Gas, Refrigerator, Washer/Dryer Hookups Only
Heat Source Natural Gas
Laundry Lower Floor
Exterior
Exterior Feature Deck(s), Patio(s)
Parking Features Basement Garage, Garage - Front Entry
Garage Spaces 3.0
Fence Fully
Utilities Available Cable TV Available, Phone Available
Amenities Available Common Grounds, Tot Lots/Playground, Jog/Walk Path
Water Access N
View Trees/Woods
Accessibility None
Porch Deck(s), Patio(s)
Attached Garage 1
Total Parking Spaces 3
Garage Y
Building
Lot Description Backs to Trees
Story 3.5
Foundation Slab
Above Ground Finished SqFt 1832
Sewer Public Sewer
Water Public
Architectural Style Colonial, Loft
Level or Stories 3.5
Additional Building Above Grade, Below Grade
New Construction N
Schools
School District Stafford County Public Schools
Others
Senior Community No
Tax ID 54Y 36
Ownership Fee Simple
SqFt Source 2582
Acceptable Financing Cash, Conventional, FHA, VA
Listing Terms Cash, Conventional, FHA, VA
Financing Cash,Conventional,FHA,VA
Special Listing Condition Standard
Read Less Info
Want to know what your home might be worth? Contact us for a FREE valuation!

Our team is ready to help you sell your home for the highest possible price ASAP


"My job is to find and attract mastery-based agents to the office, protect the culture, and make sure everyone is happy! "






