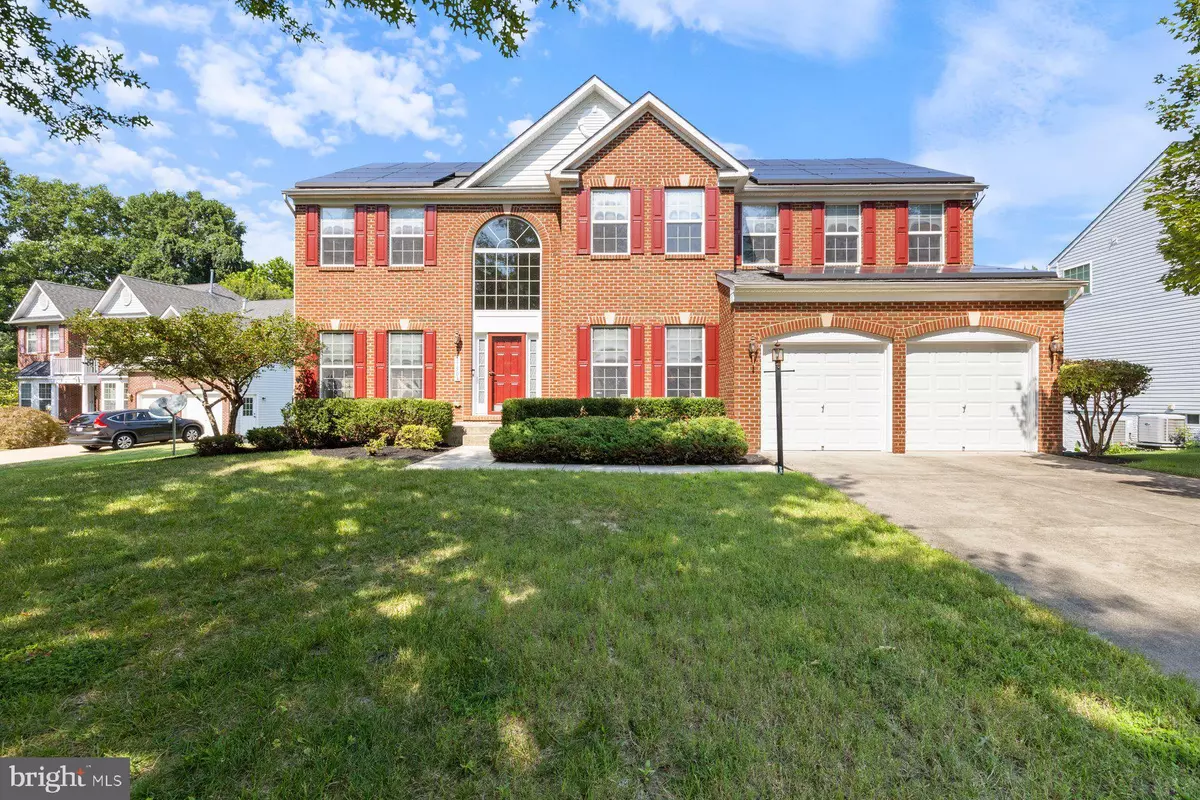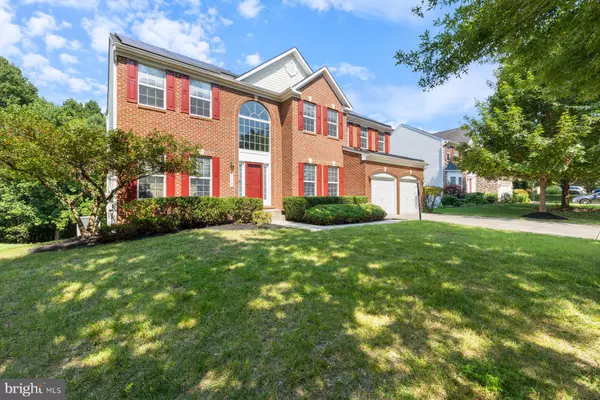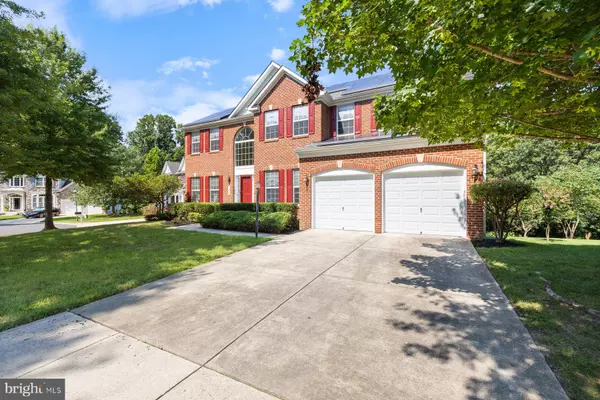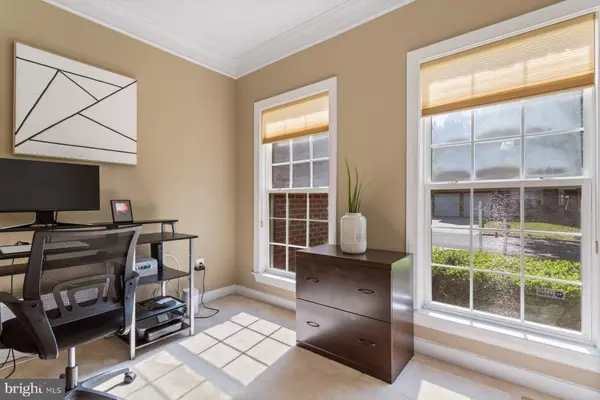Bought with winifred d swinson • Coachmen Properties, LLC
$700,000
$700,000
For more information regarding the value of a property, please contact us for a free consultation.
5 Beds
4 Baths
4,692 SqFt
SOLD DATE : 10/31/2025
Key Details
Sold Price $700,000
Property Type Single Family Home
Sub Type Detached
Listing Status Sold
Purchase Type For Sale
Square Footage 4,692 sqft
Price per Sqft $149
Subdivision Ridings At Upper Marlboro
MLS Listing ID MDPG2160230
Sold Date 10/31/25
Style Colonial
Bedrooms 5
Full Baths 3
Half Baths 1
HOA Fees $36/qua
HOA Y/N Y
Abv Grd Liv Area 3,120
Year Built 2009
Available Date 2025-09-24
Annual Tax Amount $8,292
Tax Year 2024
Lot Size 10,001 Sqft
Acres 0.23
Property Sub-Type Detached
Source BRIGHT
Property Description
✨ Dreaming of a home that wows from the moment you walk in? This Upper Marlboro brick-front Colonial has it all — space, style, and sophistication — ready to impress at every turn!
⸻
Step into elegance with this breathtaking 5BR/3.5BA brick-front Colonial in the heart of Upper Marlboro! A soaring 2-story foyer welcomes you inside where sunlight pours through the morning room, creating the perfect backdrop for everyday living. The gourmet kitchen boasts double ovens, granite counters, and endless cabinet space, opening to a cozy family room with fireplace, morning room and access to the deck. Retreat upstairs to the lavish primary suite featuring a columned sitting room, dual walk-ins, and a spa-inspired bath with soaking tub and separate shower. The finished walk-out basement offers 3 entertainment zones, a guest room, and full bath — ideal for movie nights or hosting. Just minutes to Ritchie Station Plaza, dining, shopping, and commuter routes, this stunning home blends luxury with convenience. Don't miss your chance to own the home everyone will be talking about!
Location
State MD
County Prince Georges
Zoning RR
Rooms
Basement Connecting Stairway, Fully Finished, Heated
Interior
Interior Features Window Treatments, Walk-in Closet(s), Upgraded Countertops, Wood Floors
Hot Water Natural Gas
Heating Forced Air
Cooling Central A/C
Flooring Carpet, Hardwood
Fireplaces Number 1
Fireplaces Type Fireplace - Glass Doors, Electric
Equipment Built-In Microwave, Disposal, Exhaust Fan, Water Heater, Water Dispenser, Stainless Steel Appliances, Stove, Refrigerator, Microwave
Fireplace Y
Appliance Built-In Microwave, Disposal, Exhaust Fan, Water Heater, Water Dispenser, Stainless Steel Appliances, Stove, Refrigerator, Microwave
Heat Source Natural Gas
Laundry Has Laundry, Dryer In Unit, Washer In Unit
Exterior
Parking Features Garage - Front Entry
Garage Spaces 6.0
Amenities Available Common Grounds
Water Access N
Roof Type Shingle
Accessibility None
Attached Garage 2
Total Parking Spaces 6
Garage Y
Building
Story 3
Foundation Concrete Perimeter
Above Ground Finished SqFt 3120
Sewer Public Sewer
Water Public
Architectural Style Colonial
Level or Stories 3
Additional Building Above Grade, Below Grade
Structure Type Dry Wall
New Construction N
Schools
Elementary Schools Barack Obama
Middle Schools James Madison
High Schools Dr. Henry A. Wise, Jr.
School District Prince George'S County Public Schools
Others
HOA Fee Include Common Area Maintenance
Senior Community No
Tax ID 17153562451
Ownership Fee Simple
SqFt Source 4692
Acceptable Financing Cash, Conventional, FHA, VA
Listing Terms Cash, Conventional, FHA, VA
Financing Cash,Conventional,FHA,VA
Special Listing Condition Standard
Read Less Info
Want to know what your home might be worth? Contact us for a FREE valuation!

Our team is ready to help you sell your home for the highest possible price ASAP


"My job is to find and attract mastery-based agents to the office, protect the culture, and make sure everyone is happy! "






