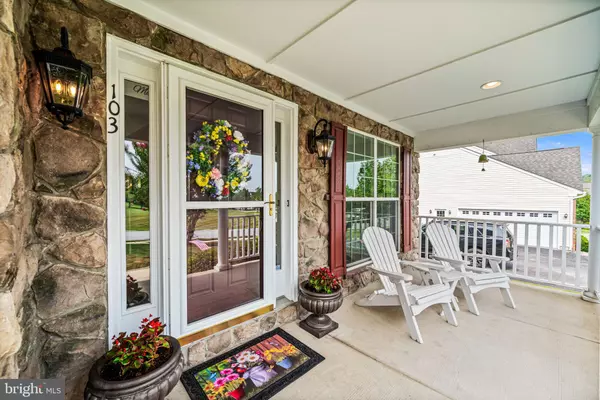Bought with Bela Vora • Coldwell Banker Realty
$615,000
$600,000
2.5%For more information regarding the value of a property, please contact us for a free consultation.
4 Beds
3 Baths
4,078 SqFt
SOLD DATE : 10/31/2025
Key Details
Sold Price $615,000
Property Type Single Family Home
Sub Type Detached
Listing Status Sold
Purchase Type For Sale
Square Footage 4,078 sqft
Price per Sqft $150
Subdivision Stone Creek
MLS Listing ID PACT2105138
Sold Date 10/31/25
Style Colonial
Bedrooms 4
Full Baths 2
Half Baths 1
HOA Fees $73/qua
HOA Y/N Y
Abv Grd Liv Area 3,118
Year Built 2005
Available Date 2025-08-08
Annual Tax Amount $9,995
Tax Year 2025
Lot Size 0.390 Acres
Acres 0.39
Property Sub-Type Detached
Source BRIGHT
Property Description
Tucked away in the heart of Chester County, this meticulously maintained Colonial offers the perfect blend of space, comfort, and style, with over 4,000 sq ft of finished living space and thoughtful upgrades throughout.
★
From the moment you step onto the relaxing front porch overlooking community open space, you'll feel right at home. Inside, you're greeted by a grand two-story foyer with hardwood floors and 9' ceilings throughout the main level. The spacious family room features a cozy gas fireplace and flows effortlessly into the bright, gourmet kitchen with 42” cabinets, a center island, double ovens, and a gas cooktop, perfect for hosting friends and family. A formal dining room, sitting room, and executive office complete the first floor.
★
Upstairs, the enormous primary suite boasts vaulted ceilings, a massive walk-in closet, and a recently renovated spa-like bath with a freestanding soaking tub and oversized walk-in shower. The large sitting room (currently used as a second office) has its own door to the hallway and could easily become a 5th bedroom. All three additional bedrooms include ceiling fans and walk-in closets.
★
The finished walk-out basement is the ultimate entertainment zone, complete with a custom home theater (9-ft screen + fiber optic ceiling!), gym area, second family room, ample storage and a secret hidden passageway, can you find it?! 🔎
★
Enjoy autumn 🍁 evenings on the maintenance-free Trex deck (w/hot tub hookup) that backs to woods for added privacy. Additional property features include: a side-entry, drywalled two-car garage, main-floor laundry, radon system, reverse osmosis water filtration drinking water, energy-efficient windows and appliances, a large shed, and professionally manicured front and rear yards. 🧰 𝐑𝐎𝐎𝐅 (2023) • 𝐇𝐕𝐀𝐂 (2023) • 𝐀𝐂 (2023) • 𝐖𝐀𝐓𝐄𝐑 𝐇𝐄𝐀𝐓𝐄𝐑 (2019) 🧰
★
Don't miss your opportunity to own this standout home in one of Chester County's most picturesque neighborhoods—schedule your tour today!
Location
State PA
County Chester
Area East Fallowfield Twp (10347)
Zoning R1
Rooms
Other Rooms Living Room, Dining Room, Primary Bedroom, Bedroom 2, Bedroom 3, Bedroom 4, Kitchen, Game Room, Family Room, Foyer, Exercise Room, Laundry, Office, Storage Room, Media Room, Primary Bathroom, Full Bath, Half Bath
Basement Daylight, Partial, Fully Finished, Interior Access, Outside Entrance, Poured Concrete, Walkout Level, Drainage System
Interior
Interior Features Wood Floors, Walk-in Closet(s), Wainscotting, Recessed Lighting, Primary Bath(s), Pantry, Kitchen - Island, Kitchen - Table Space, Kitchen - Gourmet, Kitchen - Eat-In, Formal/Separate Dining Room, Family Room Off Kitchen, Dining Area, Crown Moldings, Ceiling Fan(s), Carpet, Bathroom - Walk-In Shower, Bathroom - Soaking Tub, Attic
Hot Water Natural Gas
Cooling Central A/C
Fireplaces Number 1
Fireplaces Type Gas/Propane
Equipment Built-In Microwave, Cooktop, Dishwasher, Disposal, Dryer, Washer, Water Heater, Refrigerator, Oven - Wall, Oven - Double
Fireplace Y
Appliance Built-In Microwave, Cooktop, Dishwasher, Disposal, Dryer, Washer, Water Heater, Refrigerator, Oven - Wall, Oven - Double
Heat Source Natural Gas
Laundry Main Floor
Exterior
Exterior Feature Deck(s), Porch(es)
Parking Features Garage - Side Entry, Garage Door Opener, Inside Access, Oversized
Garage Spaces 6.0
Utilities Available Cable TV, Natural Gas Available, Phone, Sewer Available, Water Available
Amenities Available Common Grounds
View Y/N N
Water Access N
View Trees/Woods, Other
Roof Type Architectural Shingle
Accessibility None
Porch Deck(s), Porch(es)
Attached Garage 2
Total Parking Spaces 6
Garage Y
Private Pool N
Building
Lot Description Backs to Trees, Front Yard, Landscaping, Level, Premium, Rear Yard, SideYard(s)
Story 2
Foundation Concrete Perimeter
Above Ground Finished SqFt 3118
Sewer Public Sewer
Water Public
Architectural Style Colonial
Level or Stories 2
Additional Building Above Grade, Below Grade
New Construction N
Schools
Elementary Schools Caln
Middle Schools N Brandywi
High Schools Coatesville Area Senior
School District Coatesville Area
Others
Pets Allowed N
HOA Fee Include Common Area Maintenance
Senior Community No
Tax ID 47-05 -0102.1800
Ownership Fee Simple
SqFt Source 4078
Horse Property N
Special Listing Condition Standard
Read Less Info
Want to know what your home might be worth? Contact us for a FREE valuation!

Our team is ready to help you sell your home for the highest possible price ASAP


"My job is to find and attract mastery-based agents to the office, protect the culture, and make sure everyone is happy! "






