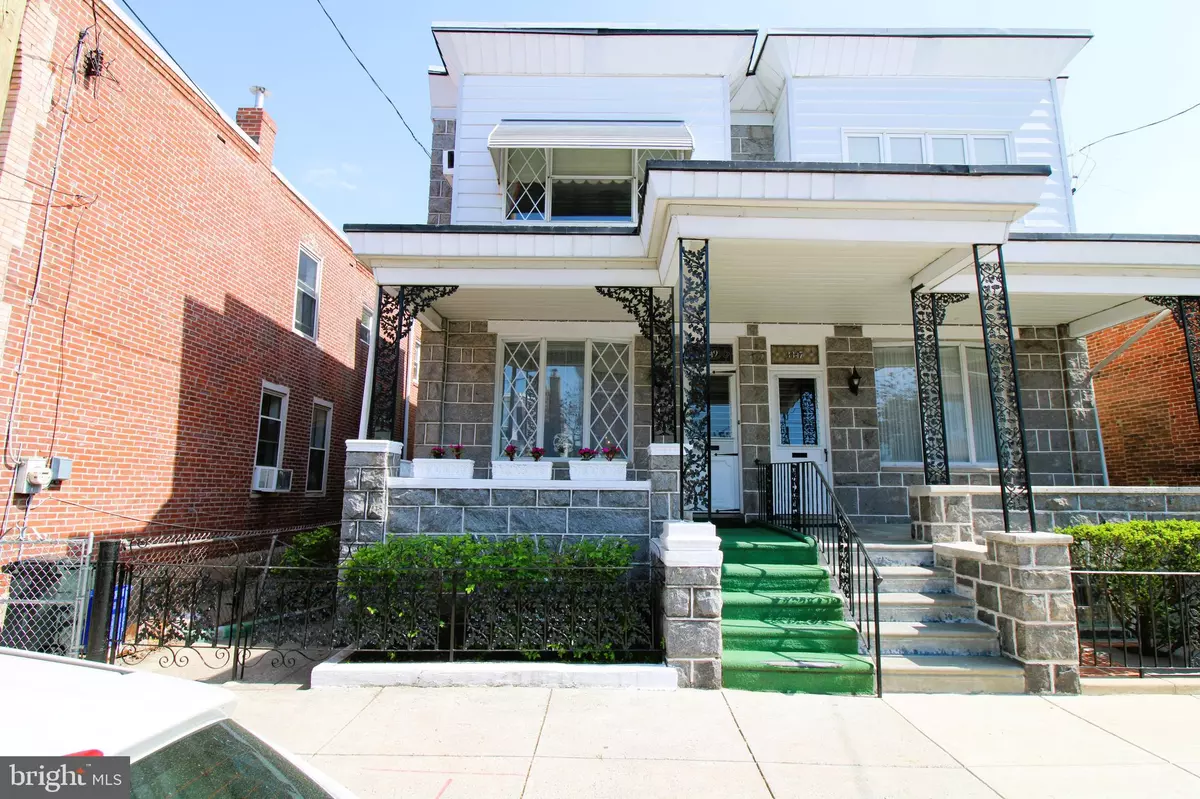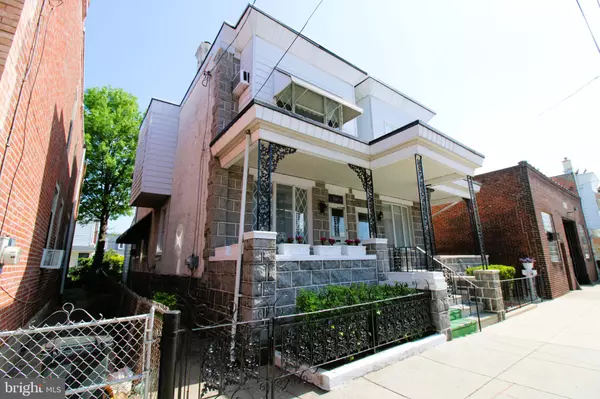Bought with Andrea L Mackin • Dolan Family Real Estate
$282,500
$289,900
2.6%For more information regarding the value of a property, please contact us for a free consultation.
3 Beds
2 Baths
1,680 SqFt
SOLD DATE : 10/30/2025
Key Details
Sold Price $282,500
Property Type Single Family Home
Sub Type Twin/Semi-Detached
Listing Status Sold
Purchase Type For Sale
Square Footage 1,680 sqft
Price per Sqft $168
Subdivision Port Richmond
MLS Listing ID PAPH2533262
Sold Date 10/30/25
Style Straight Thru
Bedrooms 3
Full Baths 1
Half Baths 1
HOA Y/N N
Abv Grd Liv Area 1,680
Year Built 1920
Available Date 2025-09-19
Annual Tax Amount $3,708
Tax Year 2025
Lot Size 1,650 Sqft
Acres 0.04
Lot Dimensions 21.00 x 80.00
Property Sub-Type Twin/Semi-Detached
Source BRIGHT
Property Description
Welcome to 3349 Almond Street — A Rarely Offered Stone-Front Twin! With 1,680 Sq. Ft., You'll immediately be impressed by the immense living room, featuring a large bow window and tall windows that flood the space with natural light. From here, flow into the spacious formal dining room, also with tall windows perfect for gatherings and entertaining. The rear kitchen offers plenty of cabinet space, a tiled backsplash, wall oven, stainless steel natural gas cooktop, and an oversized pantry closet—everything you need to create your ideal cooking space. Out back, enjoy your PRIVATE fenced backyard complete with a patio and attached shed—ideal for outdoor relaxation, storage, and entertaining! Upstairs, home features a huge front bedroom, a very large middle bedroom and ceramic tile hall bath with vanity, tall window and tub enclosure. We must say to you that the rear bedroom is absolutely immense in size! The partially finished basement offers even more living space with a separate, nicely finished laundry room. Outside, the home is surrounded by charming landscaping including a flower bed along the side, a lovely front garden, and classic iron railings that enhance its curb appeal. Located on a wide, quiet street with ample parking on both sides, this home truly has it all. Decorate yourself or simply enjoy its vintage heritage. Immediate possession available—don't miss your opportunity to own this rarely available beauty. Schedule your tour today... we'll see you at settlement!
Location
State PA
County Philadelphia
Area 19134 (19134)
Zoning RSA5
Rooms
Other Rooms Living Room, Dining Room, Primary Bedroom, Bedroom 2, Bedroom 3, Kitchen, Laundry, Recreation Room, Storage Room, Full Bath, Half Bath
Basement Full, Partially Finished
Interior
Interior Features Wood Floors, Carpet, Cedar Closet(s), Chair Railings
Hot Water Natural Gas
Heating Hot Water
Cooling Wall Unit, Window Unit(s)
Equipment Cooktop, Dryer, Oven - Wall, Range Hood, Washer
Fireplace N
Window Features Bay/Bow,Double Hung
Appliance Cooktop, Dryer, Oven - Wall, Range Hood, Washer
Heat Source Oil
Laundry Basement, Washer In Unit, Dryer In Unit
Exterior
Exterior Feature Porch(es), Patio(s), Breezeway
Water Access N
Accessibility None
Porch Porch(es), Patio(s), Breezeway
Garage N
Building
Story 2
Foundation Stone
Above Ground Finished SqFt 1680
Sewer Public Sewer
Water Public
Architectural Style Straight Thru
Level or Stories 2
Additional Building Above Grade, Below Grade
New Construction N
Schools
School District Philadelphia City
Others
Senior Community No
Tax ID 451282900
Ownership Fee Simple
SqFt Source 1680
Acceptable Financing Cash, Conventional, FHA
Listing Terms Cash, Conventional, FHA
Financing Cash,Conventional,FHA
Special Listing Condition Standard
Read Less Info
Want to know what your home might be worth? Contact us for a FREE valuation!

Our team is ready to help you sell your home for the highest possible price ASAP


"My job is to find and attract mastery-based agents to the office, protect the culture, and make sure everyone is happy! "






