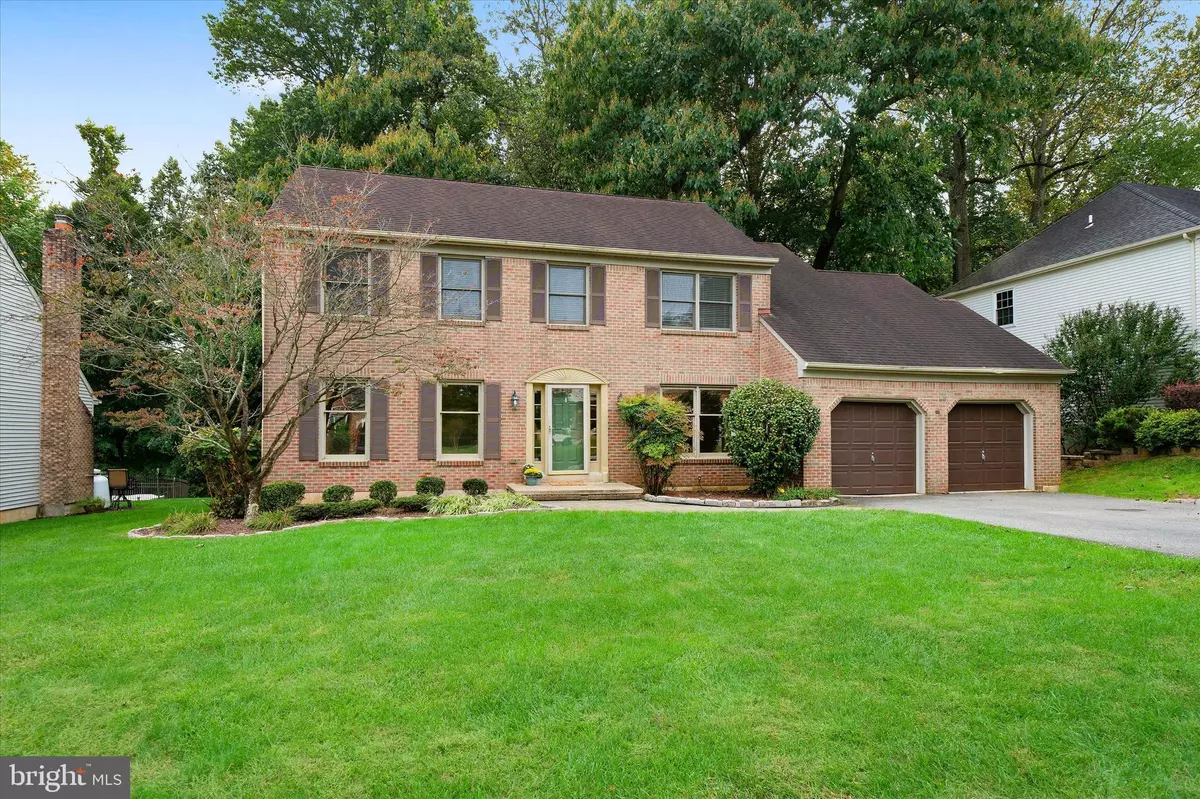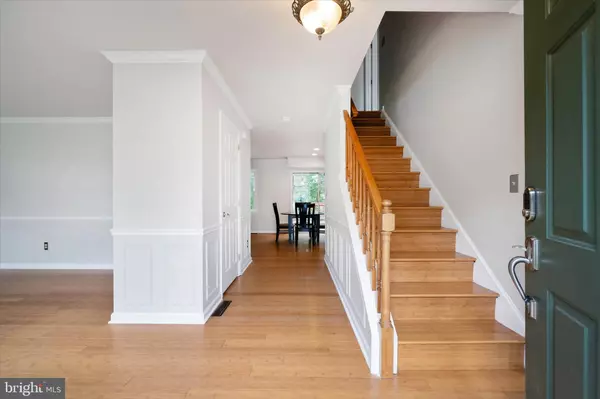Bought with rashmi Mundalmani • Patterson-Schwartz - Greenville
$580,000
$574,900
0.9%For more information regarding the value of a property, please contact us for a free consultation.
4 Beds
3 Baths
3,127 SqFt
SOLD DATE : 11/03/2025
Key Details
Sold Price $580,000
Property Type Single Family Home
Sub Type Detached
Listing Status Sold
Purchase Type For Sale
Square Footage 3,127 sqft
Price per Sqft $185
Subdivision Wood Creek
MLS Listing ID DENC2090024
Sold Date 11/03/25
Style Colonial
Bedrooms 4
Full Baths 2
Half Baths 1
HOA Y/N N
Abv Grd Liv Area 2,275
Year Built 1994
Available Date 2025-10-03
Annual Tax Amount $4,647
Tax Year 2025
Lot Size 0.280 Acres
Acres 0.28
Property Sub-Type Detached
Source BRIGHT
Property Description
Wonderful opportunity in sought-after Wood Creek! 434 Greenwood Drive combines comfort, modern updates, and privacy in a desirable neighborhood. This 4-bedroom, 2.5-bath Colonial features a 2-car garage, expansive deck, partially finished basement, and a quarter-acre lot backing to woods. Inside, the main level offers a bright living room with crown molding and bookshelves, a formal dining room with large windows, and an updated kitchen with granite countertops, abundant cabinetry, recessed lighting, stainless steel appliances, and a wall of cabinets that make the perfect pantry. The kitchen opens to the family room, where a stone-surround gas fireplace and backyard views create an inviting gathering space. Sliding doors lead to the deck and yard. Additional first-floor highlights include a powder room, mudroom with laundry sink, and convenient interior access to the garage. Upstairs, all four bedrooms are generously sized and offer ceiling fans. The primary suite features a custom walk-in closet and a beautifully renovated spa bath with double vanity, soaking tub, and tiled shower. There's also an updated hall bath with tub/shower combo. The lower level includes a finished area with recessed lighting—ideal for a gym, playroom, or media room—plus an unfinished section with ample storage. Outdoor amenities include a paver walkway, spacious deck, and wooded backdrop for added privacy. Updates include bamboo flooring in much of the home, and it was just professionally painted throughout. Wood Creek residents enjoy a county-maintained ball field and parking area, and wooded walking trails, plus easy access to Carousel Park and other nearby recreation. Close to I-95 for an easy commute. Move-in ready and thoughtfully updated, this home is a true standout in ever-popular Wood Creek!
Location
State DE
County New Castle
Area Elsmere/Newport/Pike Creek (30903)
Zoning NCPUD
Rooms
Other Rooms Living Room, Dining Room, Primary Bedroom, Bedroom 2, Bedroom 3, Bedroom 4, Kitchen, Family Room, Basement, Laundry, Mud Room, Primary Bathroom, Full Bath, Half Bath
Basement Full
Interior
Interior Features Kitchen - Eat-In, Primary Bath(s), Ceiling Fan(s), Chair Railings, Crown Moldings, Floor Plan - Traditional, Formal/Separate Dining Room, Recessed Lighting, Upgraded Countertops, Walk-in Closet(s), Wood Floors
Hot Water Electric
Heating Heat Pump(s)
Cooling Central A/C
Fireplaces Number 1
Equipment Dishwasher, Disposal, Dryer, Microwave, Oven/Range - Electric, Refrigerator, Stainless Steel Appliances, Washer, Water Heater
Fireplace Y
Appliance Dishwasher, Disposal, Dryer, Microwave, Oven/Range - Electric, Refrigerator, Stainless Steel Appliances, Washer, Water Heater
Heat Source Propane - Leased
Laundry Main Floor
Exterior
Exterior Feature Deck(s)
Parking Features Garage - Front Entry, Inside Access, Garage Door Opener
Garage Spaces 4.0
Water Access N
Roof Type Pitched,Shingle
Accessibility None
Porch Deck(s)
Attached Garage 2
Total Parking Spaces 4
Garage Y
Building
Story 2
Foundation Concrete Perimeter
Above Ground Finished SqFt 2275
Sewer Public Sewer
Water Public
Architectural Style Colonial
Level or Stories 2
Additional Building Above Grade, Below Grade
New Construction N
Schools
School District Red Clay Consolidated
Others
Senior Community No
Tax ID 09-031.40-134
Ownership Fee Simple
SqFt Source 3127
Special Listing Condition Standard
Read Less Info
Want to know what your home might be worth? Contact us for a FREE valuation!

Our team is ready to help you sell your home for the highest possible price ASAP


"My job is to find and attract mastery-based agents to the office, protect the culture, and make sure everyone is happy! "






