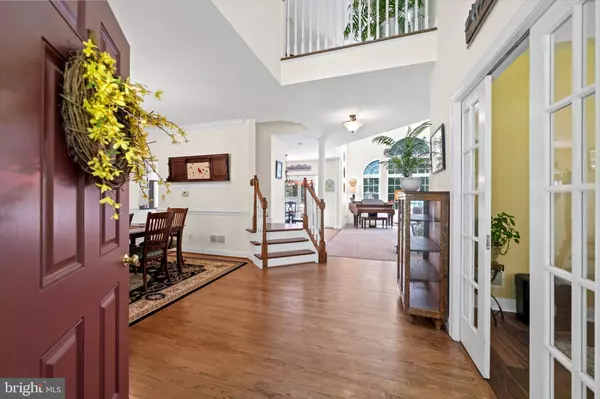Bought with Jay Peterman • BHHS Fox & Roach-Blue Bell
$735,000
$725,000
1.4%For more information regarding the value of a property, please contact us for a free consultation.
4 Beds
3 Baths
2,900 SqFt
SOLD DATE : 11/04/2025
Key Details
Sold Price $735,000
Property Type Single Family Home
Sub Type Detached
Listing Status Sold
Purchase Type For Sale
Square Footage 2,900 sqft
Price per Sqft $253
Subdivision None Available
MLS Listing ID PACT2101048
Sold Date 11/04/25
Style Traditional
Bedrooms 4
Full Baths 2
Half Baths 1
HOA Y/N N
Abv Grd Liv Area 2,900
Year Built 2007
Available Date 2025-06-27
Annual Tax Amount $8,893
Tax Year 2024
Lot Size 2.819 Acres
Acres 2.82
Lot Dimensions 0.00 x 0.00
Property Sub-Type Detached
Source BRIGHT
Property Description
Tucked away on a picturesque 2.83-acre wooded flag lot, this beautiful home offers the ideal blend of privacy, nature, and convenience—just minutes from shopping and amenities. A long driveway leads to this secluded property, where you'll find extensive gardens, a charming fenced vegetable garden, and a garden shed adorned with window boxes. A welcoming front porch and sidewalk entry open to a two-story foyer with hardwood floors that flow throughout the main level. To the left, is a formal dining room, while pocket doors to the right reveal a private office with luxury vinyl wood floors—ideal for working from home. The heart of the home is the two-story family room, which opens to a spacious eat-in kitchen featuring stainless steel appliances, a breakfast bar, generous cabinetry, and a sliding glass door leading to a large deck with serene views of the beautifully landscaped grounds—perfect for entertaining or relaxing. An oversized laundry room includes built-in cabinets, a utility sink, and ample counter space. Upstairs, double doors lead to a spacious primary suite with his and hers walk-in closets and en suite bath complete with a double vanity, soaking tub, and separate stall shower. Three additional bedrooms and a hall bath complete the upper level. The luxury vinyl wood hallway overlooks both the foyer and family room, adding to the open, airy feel. The full walkout basement is ready to be finished and already includes premium features: soaring 9' ceilings, an additional I-beam to minimize support posts, rough-in plumbing for a future bathroom, and sliding doors to a rear patio.
Additional highlights include a drip irrigation septic system compliant with South Coventry Township regulations. Don't miss your opportunity to enjoy peaceful, private living with all the space and comfort you've been looking for—schedule your private tour today!
Location
State PA
County Chester
Area South Coventry Twp (10320)
Zoning RESIDENTIAL
Rooms
Other Rooms Living Room, Dining Room, Primary Bedroom, Bedroom 2, Bedroom 3, Bedroom 4, Kitchen, Basement, Laundry, Office
Basement Daylight, Full, Full, Outside Entrance, Interior Access, Rear Entrance, Walkout Level
Interior
Hot Water Propane
Heating Forced Air
Cooling Central A/C
Fireplaces Number 1
Fireplaces Type Stone, Gas/Propane
Fireplace Y
Heat Source Propane - Leased
Laundry Main Floor
Exterior
Exterior Feature Deck(s), Patio(s)
Parking Features Garage - Side Entry, Garage Door Opener, Inside Access
Garage Spaces 8.0
Water Access N
Accessibility None
Porch Deck(s), Patio(s)
Attached Garage 2
Total Parking Spaces 8
Garage Y
Building
Story 2
Foundation Concrete Perimeter
Above Ground Finished SqFt 2900
Sewer On Site Septic
Water Well
Architectural Style Traditional
Level or Stories 2
Additional Building Above Grade, Below Grade
New Construction N
Schools
Elementary Schools French Creek
Middle Schools Owen J Roberts
High Schools Owen J Roberts
School District Owen J Roberts
Others
Senior Community No
Tax ID 20-01 -0029.0100
Ownership Fee Simple
SqFt Source 2900
Special Listing Condition Standard
Read Less Info
Want to know what your home might be worth? Contact us for a FREE valuation!

Our team is ready to help you sell your home for the highest possible price ASAP


"My job is to find and attract mastery-based agents to the office, protect the culture, and make sure everyone is happy! "






