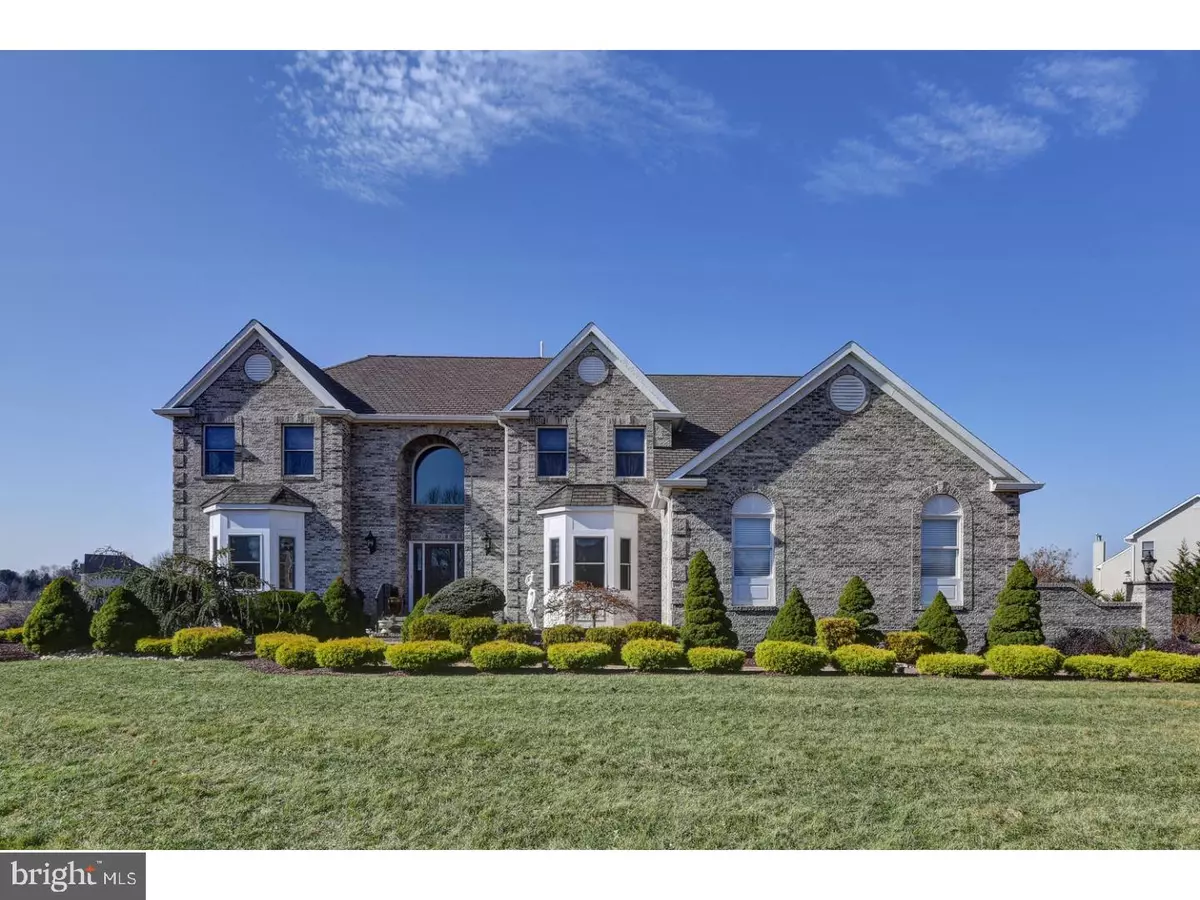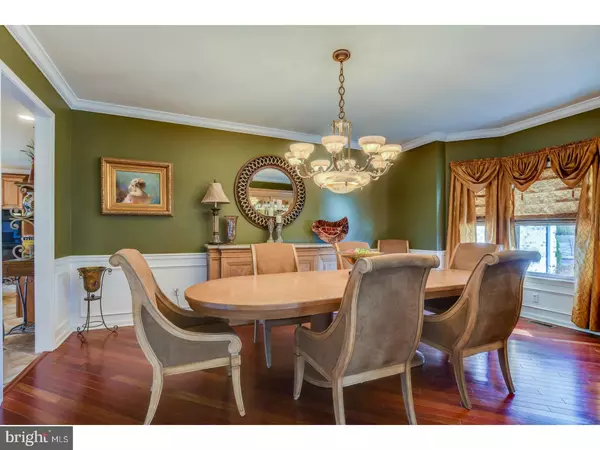$815,000
$815,000
For more information regarding the value of a property, please contact us for a free consultation.
4 Beds
5 Baths
3,520 SqFt
SOLD DATE : 07/26/2018
Key Details
Sold Price $815,000
Property Type Single Family Home
Sub Type Detached
Listing Status Sold
Purchase Type For Sale
Square Footage 3,520 sqft
Price per Sqft $231
Subdivision Charleston Spring Es
MLS Listing ID 1005559665
Sold Date 07/26/18
Style Colonial
Bedrooms 4
Full Baths 4
Half Baths 1
HOA Y/N N
Abv Grd Liv Area 3,520
Originating Board TREND
Year Built 2004
Annual Tax Amount $15,800
Tax Year 2017
Lot Size 2.280 Acres
Acres 2.28
Lot Dimensions 0X0
Property Description
Incredible opportunity to own this stunning center hall colonial with over $200k in additional upgrades. The spectacular landscaping and hardscaping of this sets the mood for this amazing home. As you enter, there is an open two story foyer with the electric lift chandelier for easy cleaning. The gourmet kitchen has elegant Maple Cabinets, a large Center Island with Granite Counters, marble backsplash, pendant lights and butler pantry. Breakfast room with sliders overlooking an amazing back yard! Entertain your family and friends in this tranquil yard with a beautiful paver patio, salt water pool with multi-color lighting and waterfalls, outdoor cooking island with granite counters, built in sitting areas, a pergola and Fountain. It feels and looks like a resort! Spacious living room and dining room with bay windows and extensive custom molding. Family room with tons of natural light, vaulted ceilings, fireplace, hardwood floors and custom moldings. The upper level offers a luxurious master suite with sitting room, walk-in closet with private en-suite which features a lavish updated bathroom (2016) with high-end fixtures and finishes, radiant heated floor. Three additional bedrooms and two full baths complete the upper level. Enjoy the additional 1,600 sq/ft of living and entertaining space in the finished basement which features a large bonus room with a wet bar, media room, full bath, built in speakers and office/craft area. Paver driveway, paver walkway, 2 zone heat/AC, whole house generator, new front door and 3 car garage complete this incredible home.
Location
State NJ
County Monmouth
Area Millstone Twp (21333)
Zoning RES
Rooms
Other Rooms Living Room, Dining Room, Primary Bedroom, Bedroom 2, Bedroom 3, Kitchen, Family Room, Bedroom 1, Other
Basement Full, Fully Finished
Interior
Interior Features Primary Bath(s), Kitchen - Island, Butlers Pantry, Dining Area
Hot Water Natural Gas
Heating Gas
Cooling Central A/C
Flooring Wood, Fully Carpeted, Tile/Brick
Fireplaces Number 1
Equipment Oven - Double, Dishwasher
Fireplace Y
Appliance Oven - Double, Dishwasher
Heat Source Natural Gas
Laundry Main Floor
Exterior
Garage Spaces 6.0
Fence Other
Pool In Ground
Water Access N
Roof Type Shingle
Accessibility None
Total Parking Spaces 6
Garage N
Building
Lot Description Corner, Level
Story 2
Sewer On Site Septic
Water Well
Architectural Style Colonial
Level or Stories 2
Additional Building Above Grade
New Construction N
Schools
High Schools Allentown
School District Upper Freehold Regional Schools
Others
Senior Community No
Tax ID 33-00045-00005 13
Ownership Fee Simple
Read Less Info
Want to know what your home might be worth? Contact us for a FREE valuation!

Our team is ready to help you sell your home for the highest possible price ASAP

Bought with Non Subscribing Member • Non Member Office

"My job is to find and attract mastery-based agents to the office, protect the culture, and make sure everyone is happy! "






