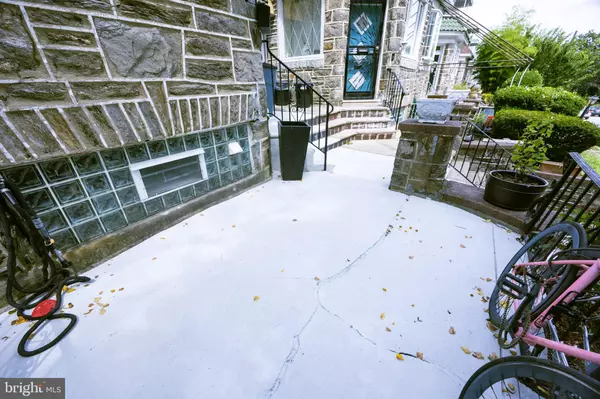Bought with Ife Foy • Keller Williams Main Line
$400,000
$385,000
3.9%For more information regarding the value of a property, please contact us for a free consultation.
4 Beds
3 Baths
1,536 SqFt
SOLD DATE : 11/05/2025
Key Details
Sold Price $400,000
Property Type Townhouse
Sub Type Interior Row/Townhouse
Listing Status Sold
Purchase Type For Sale
Square Footage 1,536 sqft
Price per Sqft $260
Subdivision Mt Airy
MLS Listing ID PAPH2530754
Sold Date 11/05/25
Style Straight Thru
Bedrooms 4
Full Baths 2
Half Baths 1
HOA Y/N N
Abv Grd Liv Area 1,536
Year Built 1925
Annual Tax Amount $3,765
Tax Year 2025
Lot Size 1,600 Sqft
Acres 0.04
Lot Dimensions 16.00 x 100.00
Property Sub-Type Interior Row/Townhouse
Source BRIGHT
Property Description
411 E Vernon Road is a beautifully updated 4-bedroom, 2.5-bath row home offering a perfect blend of comfort and convenience. Step inside to find hardwood floors throughout and a bright, open layout enhanced by recessed lighting, spacious living room & dining room, and a conveniently located powder room. The gourmet kitchen features sleek cabinetry, stainless steel appliances, range hood, stove top pot filler, and ample counter space, ideal for cooking and entertaining. Upstairs, you'll find three well-sized bedrooms and a modern bath with dual sinks. The finished walkout basement provides additional living space, another bedroom and full bathroom, perfect for a home office, gym, or media room. Enjoy year-round comfort with central air and the peace of mind of new windows throughout. Located on a quiet, tree-lined block, this home is just minutes from local markets, public transportation, the regional rail station, and major commuter routes—making it easy to get anywhere you need to go. Schedule your showing today!
Location
State PA
County Philadelphia
Area 19119 (19119)
Zoning RSA5
Rooms
Basement Fully Finished, Walkout Level
Main Level Bedrooms 4
Interior
Hot Water Natural Gas
Heating Central, Forced Air
Cooling Central A/C
Flooring Ceramic Tile, Hardwood
Equipment Microwave, Oven - Self Cleaning, Range Hood, Refrigerator, Stainless Steel Appliances, Washer, Dryer
Fireplace N
Appliance Microwave, Oven - Self Cleaning, Range Hood, Refrigerator, Stainless Steel Appliances, Washer, Dryer
Heat Source Natural Gas
Exterior
Exterior Feature Patio(s)
Parking Features Garage - Rear Entry
Garage Spaces 1.0
Water Access N
Accessibility None
Porch Patio(s)
Attached Garage 1
Total Parking Spaces 1
Garage Y
Building
Story 2
Foundation Stone
Above Ground Finished SqFt 1536
Sewer Public Sewer
Water Public
Architectural Style Straight Thru
Level or Stories 2
Additional Building Above Grade, Below Grade
New Construction N
Schools
School District Philadelphia City
Others
Senior Community No
Tax ID 222035400
Ownership Fee Simple
SqFt Source 1536
Acceptable Financing Cash, Conventional, FHA
Listing Terms Cash, Conventional, FHA
Financing Cash,Conventional,FHA
Special Listing Condition Standard
Read Less Info
Want to know what your home might be worth? Contact us for a FREE valuation!

Our team is ready to help you sell your home for the highest possible price ASAP


"My job is to find and attract mastery-based agents to the office, protect the culture, and make sure everyone is happy! "






