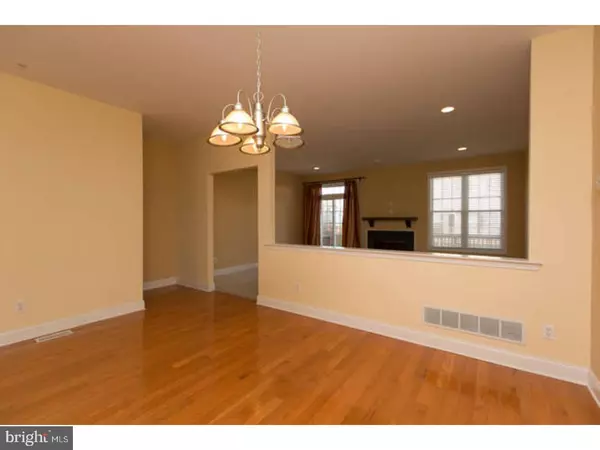$349,000
$349,000
For more information regarding the value of a property, please contact us for a free consultation.
3 Beds
3 Baths
2,450 SqFt
SOLD DATE : 07/26/2018
Key Details
Sold Price $349,000
Property Type Townhouse
Sub Type Interior Row/Townhouse
Listing Status Sold
Purchase Type For Sale
Square Footage 2,450 sqft
Price per Sqft $142
Subdivision Schoolhouse Commons
MLS Listing ID 1001744340
Sold Date 07/26/18
Style Colonial
Bedrooms 3
Full Baths 2
Half Baths 1
HOA Fees $170/mo
HOA Y/N Y
Abv Grd Liv Area 2,450
Originating Board TREND
Year Built 2011
Annual Tax Amount $4,042
Tax Year 2018
Lot Size 2,831 Sqft
Acres 0.06
Lot Dimensions 20 X 45
Property Description
Turn-key townhome with super-convenient KoP location in the luxury "Schoolhouse Commons" community tucked away on a quiet street. This 3 Bedroom, 2.5 Bath townhome with 1 car attached garage and 1 car parking features 9' ceilings, Hardwood flooring, NEW neutral carpeting and full, finished lower level with separate walk-out and LOW TAXES! Front door entrance leads to open floor plan with spacious kitchen highlighting 42" cabinets, granite countertops, stainless steel appliances and recessed lighting. Adjacent Dining Room also features a breakfast bar for those quick meals or extra space for entertaining. Living Room offers a gas fireplace and access through the glass sliding door to the large, 12 X 16 rear deck. 2nd floor hosts two well-appointed bedrooms sharing a Hall Bathroom with ceramic tile flooring, and tub with tile surround. Completing the 2nd floor is the Master Bedroom with vaulted ceiling, LARGE walk-in closet and full bath with dual vanity and ceramic tile flooring. Additional living space can be enjoyed in full, FINISHED Lower Level with a separate walk-out. Boasting over 2400 sq. ft. of living space, this 9-year young townhome is move-in ready and only minutes from Conshohocken, the Mainline and is easily accessible to the Turnpike, Blue Route, Rtes.202/320 as well as SEPTA regional rail lines. This solid, well-built home has been meticulously maintained and enjoyed by current owners, and is waiting for the next buyer to enjoy this wonderful community! 1 Year AHS Shield Plus Warranty to convey.
Location
State PA
County Montgomery
Area Upper Merion Twp (10658)
Zoning R3
Rooms
Other Rooms Living Room, Dining Room, Primary Bedroom, Bedroom 2, Kitchen, Family Room, Bedroom 1, Other, Attic
Basement Full, Outside Entrance, Fully Finished
Interior
Interior Features Primary Bath(s), Butlers Pantry, Sprinkler System, Kitchen - Eat-In
Hot Water Natural Gas
Heating Gas, Hot Water
Cooling Central A/C
Flooring Wood, Fully Carpeted, Vinyl, Tile/Brick
Fireplaces Number 1
Fireplaces Type Gas/Propane
Equipment Built-In Range, Dishwasher, Disposal
Fireplace Y
Appliance Built-In Range, Dishwasher, Disposal
Heat Source Natural Gas
Laundry Upper Floor
Exterior
Exterior Feature Deck(s)
Garage Spaces 2.0
Utilities Available Cable TV
Water Access N
Roof Type Shingle
Accessibility None
Porch Deck(s)
Attached Garage 1
Total Parking Spaces 2
Garage Y
Building
Lot Description Front Yard
Story 2
Foundation Concrete Perimeter
Sewer Public Sewer
Water Public
Architectural Style Colonial
Level or Stories 2
Additional Building Above Grade
Structure Type Cathedral Ceilings,9'+ Ceilings
New Construction N
Schools
Middle Schools Upper Merion
High Schools Upper Merion
School District Upper Merion Area
Others
HOA Fee Include Common Area Maintenance,Lawn Maintenance,Snow Removal,Trash
Senior Community No
Tax ID 58-00-00799-172
Ownership Fee Simple
Read Less Info
Want to know what your home might be worth? Contact us for a FREE valuation!

Our team is ready to help you sell your home for the highest possible price ASAP

Bought with James A Israel • Keller Williams Philadelphia

"My job is to find and attract mastery-based agents to the office, protect the culture, and make sure everyone is happy! "






