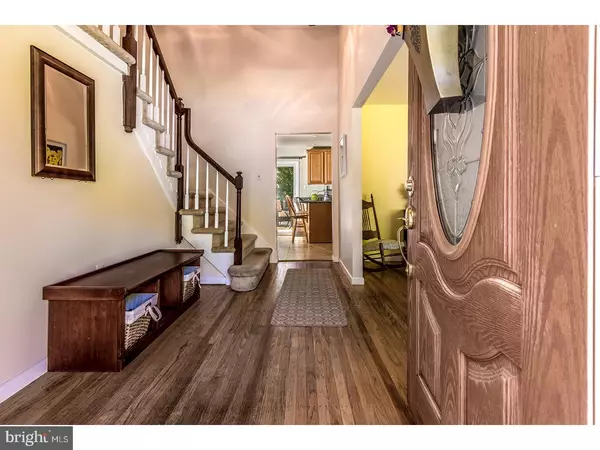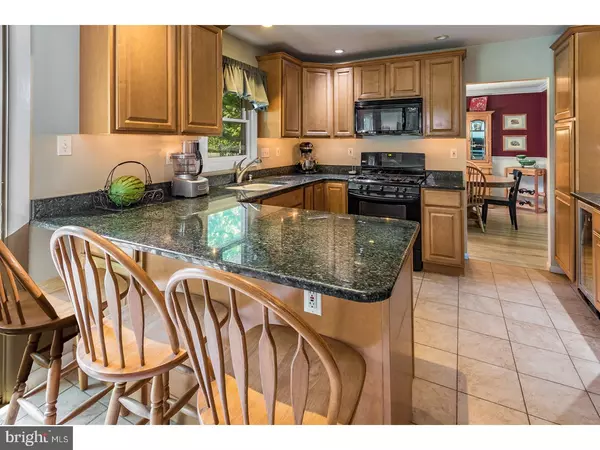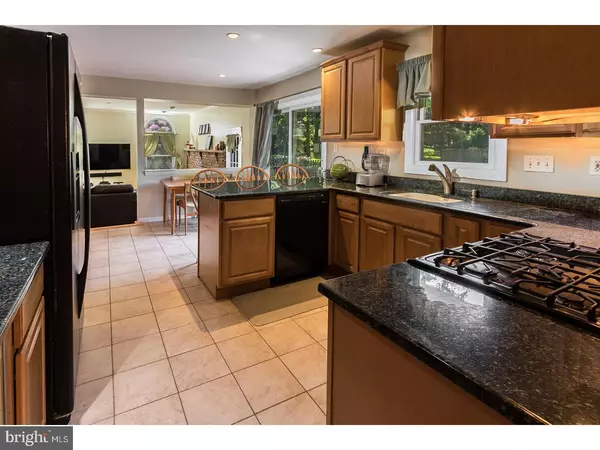$385,000
$389,900
1.3%For more information regarding the value of a property, please contact us for a free consultation.
4 Beds
3 Baths
2,862 SqFt
SOLD DATE : 07/26/2018
Key Details
Sold Price $385,000
Property Type Single Family Home
Sub Type Detached
Listing Status Sold
Purchase Type For Sale
Square Footage 2,862 sqft
Price per Sqft $134
Subdivision Mill Run
MLS Listing ID 1001627418
Sold Date 07/26/18
Style Colonial
Bedrooms 4
Full Baths 2
Half Baths 1
HOA Y/N N
Abv Grd Liv Area 2,362
Originating Board TREND
Year Built 1970
Annual Tax Amount $8,773
Tax Year 2017
Lot Size 0.351 Acres
Acres 0.35
Lot Dimensions 76X201
Property Description
Nestled on a cul de sac in the center of Mill Run Development which boasts no thru traffic due to one way in/out entrance road. Absolutely stunning brick front colonial. Enter into the foyer with turned stair case opening to the living room with large bay window and then to the dining room. Updated kitchen with newer 42" cabinets, dual fuel convection stove, under mount & recessed lighting, granite counters and appliances to include a beverage fridge! Step down family room with newer hardwood floors, large brick fireplace and windows with top half moon. Beautiful original hardwood flooring throughout most of the home. Laundry room with tub, updated half bath,6 panel doors, ceiling fans, newer windows. Everything is fresh and neutral, light and bright. Spacious master bedroom suite includes a walk-in-closet and full bath, 3 nice sized bedrooms with ample closet space complete the upper level. Dry Finished Basement with new flooring, French drain and offers an open L shaped with space for pool table, movie theater & craft area. Outdoor dining deck leads to the soacious lawn area and then to the perfectly positioned in ground gunite (newly resurfaced) pool with built in hot tub. This backyard Oasis offers lots of privacy. Lots of updates last few years roof, windows, driveway, Located in the Blue Ribbon awarded Parkway School System. Convenient to major highways for the commuter, near shopping areas, restaurants, golf & swim clubs and Laurel Acres Park.
Location
State NJ
County Burlington
Area Mount Laurel Twp (20324)
Zoning RES
Rooms
Other Rooms Living Room, Dining Room, Primary Bedroom, Bedroom 2, Bedroom 3, Kitchen, Family Room, Bedroom 1, Laundry, Other, Attic
Basement Partial, Fully Finished
Interior
Interior Features Primary Bath(s), Butlers Pantry, Ceiling Fan(s), Kitchen - Eat-In
Hot Water Natural Gas
Heating Gas, Forced Air
Cooling Central A/C
Flooring Wood, Fully Carpeted
Fireplaces Number 1
Fireplaces Type Brick
Equipment Oven - Self Cleaning, Dishwasher, Disposal
Fireplace Y
Window Features Bay/Bow,Energy Efficient,Replacement
Appliance Oven - Self Cleaning, Dishwasher, Disposal
Heat Source Natural Gas
Laundry Main Floor
Exterior
Exterior Feature Deck(s)
Parking Features Inside Access
Garage Spaces 4.0
Fence Other
Pool In Ground
Utilities Available Cable TV
Water Access N
Roof Type Pitched,Shingle
Accessibility None
Porch Deck(s)
Attached Garage 2
Total Parking Spaces 4
Garage Y
Building
Lot Description Cul-de-sac, Level
Story 2
Sewer Public Sewer
Water Public
Architectural Style Colonial
Level or Stories 2
Additional Building Above Grade, Below Grade
New Construction N
Schools
Elementary Schools Parkway
Middle Schools Mount Laurel Hartford School
School District Mount Laurel Township Public Schools
Others
Senior Community No
Tax ID 24-01006 03-00048
Ownership Fee Simple
Acceptable Financing Conventional, VA, FHA 203(b)
Listing Terms Conventional, VA, FHA 203(b)
Financing Conventional,VA,FHA 203(b)
Read Less Info
Want to know what your home might be worth? Contact us for a FREE valuation!

Our team is ready to help you sell your home for the highest possible price ASAP

Bought with Ricky Brody • Weichert Realtors - Moorestown

"My job is to find and attract mastery-based agents to the office, protect the culture, and make sure everyone is happy! "






