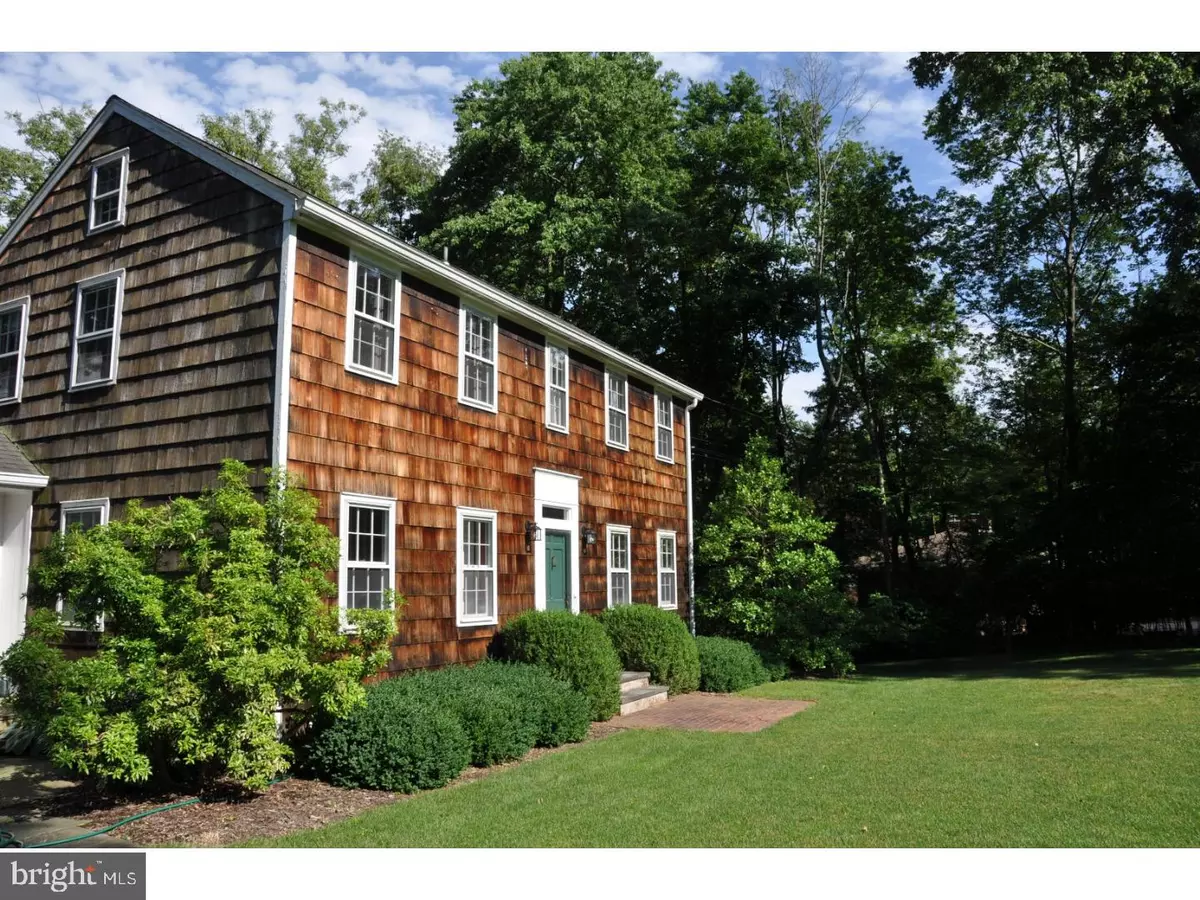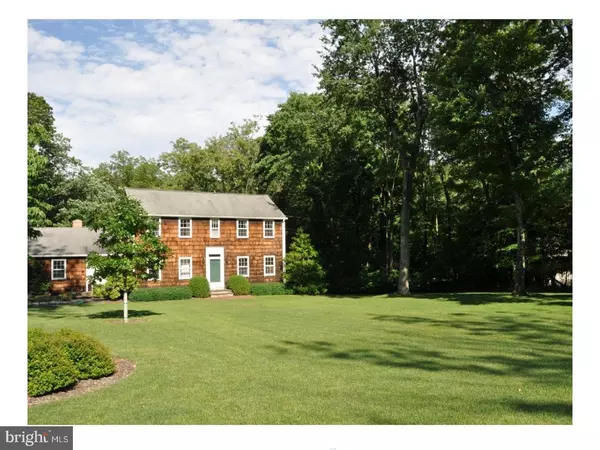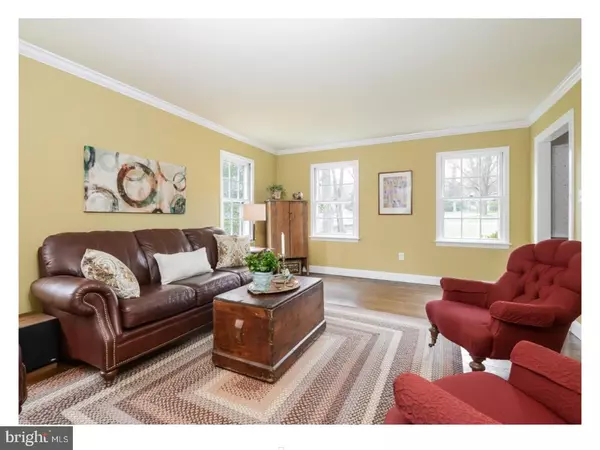$648,000
$655,000
1.1%For more information regarding the value of a property, please contact us for a free consultation.
4 Beds
3 Baths
2,372 SqFt
SOLD DATE : 07/26/2018
Key Details
Sold Price $648,000
Property Type Single Family Home
Sub Type Detached
Listing Status Sold
Purchase Type For Sale
Square Footage 2,372 sqft
Price per Sqft $273
Subdivision None Available
MLS Listing ID 1000343200
Sold Date 07/26/18
Style Colonial
Bedrooms 4
Full Baths 3
HOA Y/N N
Abv Grd Liv Area 2,372
Originating Board TREND
Year Built 1961
Annual Tax Amount $13,900
Tax Year 2017
Lot Size 0.820 Acres
Acres 0.82
Lot Dimensions .82
Property Description
Situated on a quiet dead end street backing to preserved open space "Curlis Woods", this New England style salt box Colonial is surrounded by lush acreage that blooms all summer long. With a vacation-like atmosphere and classic Colonial feel, the comfortable and stylish interior shows off a variety of updates and a well arranged floor plan. An inviting front to back living and dining room, with a multitude of windows and wood flooring, lends itself to formal or casual entertaining. A well designed kitchen features ample wood cabinetry, tile back splash, updated appliances, bay window enhanced breakfast nook, and solid surface bar height seating with pendant lighting. The adjoining family room anchored by a wood burning fireplace has direct access to the two tired deck and rear fenced yard. On the upper level a master suite shows off a newly renovated bathroom with seamless glass shower, tile flooring and marble topped vanity joined by three other bedrooms and an updated hall bath. Additional highlights include, first floor den/guest room & full bath, attached 2 car garage, full basement, new hot water heater, new chimney/flue liner, exterior painted and professionally landscaped lot. This home has a superior location on a quiet street with a country feel but is close to historical downtown Pennington with it's local shops, eateries, parks,library and highly ranked schools.
Location
State NJ
County Mercer
Area Hopewell Twp (21106)
Zoning R100
Rooms
Other Rooms Living Room, Dining Room, Primary Bedroom, Bedroom 2, Bedroom 3, Kitchen, Family Room, Bedroom 1, Other, Attic
Basement Full, Unfinished
Interior
Interior Features Primary Bath(s), Ceiling Fan(s), Stall Shower, Kitchen - Eat-In
Hot Water Oil
Heating Oil, Baseboard
Cooling Central A/C
Flooring Wood, Tile/Brick
Fireplaces Number 1
Equipment Cooktop, Oven - Wall, Dishwasher, Refrigerator, Built-In Microwave
Fireplace Y
Appliance Cooktop, Oven - Wall, Dishwasher, Refrigerator, Built-In Microwave
Heat Source Oil
Laundry Basement
Exterior
Exterior Feature Deck(s)
Garage Spaces 2.0
Utilities Available Cable TV
Water Access N
Roof Type Pitched
Accessibility None
Porch Deck(s)
Attached Garage 2
Total Parking Spaces 2
Garage Y
Building
Lot Description Cul-de-sac, Level, Trees/Wooded, Front Yard, Rear Yard
Story 2
Foundation Concrete Perimeter
Sewer On Site Septic
Water Well
Architectural Style Colonial
Level or Stories 2
Additional Building Above Grade
New Construction N
Schools
Elementary Schools Toll Gate Grammar School
Middle Schools Timberlane
High Schools Central
School District Hopewell Valley Regional Schools
Others
Senior Community No
Tax ID 06-00072-00049
Ownership Fee Simple
Acceptable Financing Conventional
Listing Terms Conventional
Financing Conventional
Read Less Info
Want to know what your home might be worth? Contact us for a FREE valuation!

Our team is ready to help you sell your home for the highest possible price ASAP

Bought with Richele D Lieboff • Corcoran Sawyer Smith

"My job is to find and attract mastery-based agents to the office, protect the culture, and make sure everyone is happy! "






