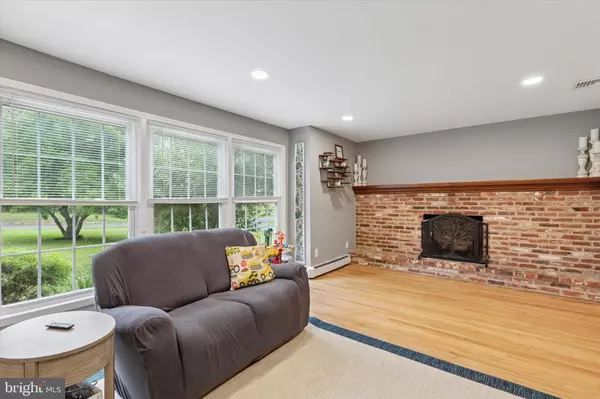Bought with Nick Repine • Real of Pennsylvania
$637,500
$650,000
1.9%For more information regarding the value of a property, please contact us for a free consultation.
5 Beds
4 Baths
2,671 SqFt
SOLD DATE : 11/05/2025
Key Details
Sold Price $637,500
Property Type Single Family Home
Sub Type Detached
Listing Status Sold
Purchase Type For Sale
Square Footage 2,671 sqft
Price per Sqft $238
Subdivision None Available
MLS Listing ID PAMC2152312
Sold Date 11/05/25
Style Colonial
Bedrooms 5
Full Baths 3
Half Baths 1
HOA Y/N N
Abv Grd Liv Area 2,671
Year Built 1972
Available Date 2025-08-22
Annual Tax Amount $6,791
Tax Year 2024
Lot Size 1.765 Acres
Acres 1.77
Lot Dimensions 150.00 x 0.00
Property Sub-Type Detached
Source BRIGHT
Property Description
Welcome to this beautifully maintained 5 bedroom, 3.5 bathroom colonial featuring a 2-car garage and modern updates throughout. Step inside to find an updated kitchen boasting stainless steel appliances, granite countertops, subway tile backsplash, and stylish tile flooring. The expansive family room offers the perfect space for entertaining and gatherings, while the inviting living room with fireplace provides a cozy retreat.
Upstairs, the spacious primary suite includes a large bedroom and a private bathroom with double vanity, a stunning tile shower, and tile flooring. Three additional bedrooms provide plenty of space, including one with its own updated attached bathroom—ideal for guests or extended family. A convenient hall bathroom completes the second floor.
Outside, enjoy a large yard shaded by mature trees, offering privacy and room to relax or play. A convenient storage shed completes the backyard. This home blends classic colonial charm with modern updates, making it a must-see!
Location
State PA
County Montgomery
Area Lower Salford Twp (10650)
Zoning R1
Rooms
Basement Full
Interior
Interior Features Combination Kitchen/Dining, Dining Area, Floor Plan - Open, Kitchen - Eat-In, Kitchen - Table Space, Primary Bath(s), Pantry, Recessed Lighting, Upgraded Countertops, Wood Floors
Hot Water Electric
Heating Baseboard - Hot Water
Cooling Central A/C
Flooring Hardwood, Ceramic Tile, Carpet
Fireplaces Number 1
Fireplaces Type Brick
Equipment Built-In Microwave, Dishwasher, Energy Efficient Appliances, ENERGY STAR Dishwasher, Oven - Self Cleaning, Oven/Range - Electric
Fireplace Y
Appliance Built-In Microwave, Dishwasher, Energy Efficient Appliances, ENERGY STAR Dishwasher, Oven - Self Cleaning, Oven/Range - Electric
Heat Source Oil
Laundry Main Floor
Exterior
Parking Features Garage - Front Entry
Garage Spaces 2.0
Water Access N
Roof Type Architectural Shingle
Accessibility None
Attached Garage 2
Total Parking Spaces 2
Garage Y
Building
Story 2
Foundation Block
Above Ground Finished SqFt 2671
Sewer Public Sewer
Water Well
Architectural Style Colonial
Level or Stories 2
Additional Building Above Grade, Below Grade
Structure Type Dry Wall
New Construction N
Schools
School District Souderton Area
Others
Senior Community No
Tax ID 50-00-02902-108
Ownership Fee Simple
SqFt Source 2671
Acceptable Financing Cash, Conventional, FHA, VA, USDA
Listing Terms Cash, Conventional, FHA, VA, USDA
Financing Cash,Conventional,FHA,VA,USDA
Special Listing Condition Standard
Read Less Info
Want to know what your home might be worth? Contact us for a FREE valuation!

Our team is ready to help you sell your home for the highest possible price ASAP


"My job is to find and attract mastery-based agents to the office, protect the culture, and make sure everyone is happy! "






