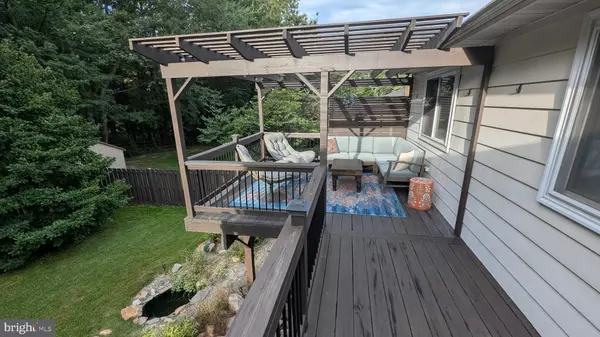Bought with Jonathan Savelson • Long & Foster Real Estate, Inc.
$618,000
$624,990
1.1%For more information regarding the value of a property, please contact us for a free consultation.
4 Beds
3 Baths
2,199 SqFt
SOLD DATE : 11/05/2025
Key Details
Sold Price $618,000
Property Type Single Family Home
Sub Type Detached
Listing Status Sold
Purchase Type For Sale
Square Footage 2,199 sqft
Price per Sqft $281
Subdivision Peachwood
MLS Listing ID MDMC2203146
Sold Date 11/05/25
Style Ranch/Rambler
Bedrooms 4
Full Baths 2
Half Baths 1
HOA Y/N N
Abv Grd Liv Area 1,380
Year Built 1975
Annual Tax Amount $5,380
Tax Year 2025
Lot Size 10,400 Sqft
Acres 0.24
Property Sub-Type Detached
Source BRIGHT
Property Description
A private oasis for morning coffee. Beautiful spacious 4 bedrooms 2.5 baths in very desirable PEACHWOOD neighborhood. Private fenced in backyard, Serene outdoor living area with expanded full-length deck, pergola, pond, mature trees, gleaming hardwood floors on the first floor, remodeled bathrooms, nice spacious remodeled kitchen with granite tops, fully finished basement with a bedroom and half a bath, walk out to large private fenced backyard, double pane windows and sliding doors, spacious living room with sliders to a patio, dining area opens to large screened Florida room with ceiling fan. One car carport and long 4+ car driveway, steps away to Peachwood park and much more. most furniture offered for sale.
Location
State MD
County Montgomery
Zoning R200
Direction Northeast
Rooms
Basement Daylight, Full, Fully Finished, Walkout Level
Main Level Bedrooms 3
Interior
Interior Features Upgraded Countertops, Wood Floors, Skylight(s), Recessed Lighting, Kitchen - Table Space, Kitchen - Eat-In, Kitchen - Country, Floor Plan - Traditional, Floor Plan - Open, Entry Level Bedroom, Dining Area, Combination Dining/Living, Ceiling Fan(s), Carpet, Breakfast Area, Bathroom - Tub Shower, Bathroom - Walk-In Shower, Primary Bath(s)
Hot Water Electric
Heating Forced Air
Cooling Central A/C
Fireplaces Number 1
Equipment Built-In Microwave, Disposal, Dishwasher, Dryer, Dryer - Electric, Exhaust Fan, Icemaker, Microwave, Oven/Range - Electric, Refrigerator, Washer, Water Heater, Stainless Steel Appliances, Energy Efficient Appliances
Fireplace Y
Window Features Double Pane
Appliance Built-In Microwave, Disposal, Dishwasher, Dryer, Dryer - Electric, Exhaust Fan, Icemaker, Microwave, Oven/Range - Electric, Refrigerator, Washer, Water Heater, Stainless Steel Appliances, Energy Efficient Appliances
Heat Source Oil
Exterior
Garage Spaces 5.0
Fence Fully, Picket, Wood
Water Access N
View Trees/Woods
Roof Type Shingle
Accessibility None
Total Parking Spaces 5
Garage N
Building
Story 2
Foundation Block
Above Ground Finished SqFt 1380
Sewer Public Sewer
Water Public
Architectural Style Ranch/Rambler
Level or Stories 2
Additional Building Above Grade, Below Grade
New Construction N
Schools
School District Montgomery County Public Schools
Others
Pets Allowed Y
Senior Community No
Tax ID 160500366297
Ownership Fee Simple
SqFt Source 2199
Acceptable Financing Cash, FHA, Conventional
Listing Terms Cash, FHA, Conventional
Financing Cash,FHA,Conventional
Special Listing Condition Standard
Pets Allowed No Pet Restrictions
Read Less Info
Want to know what your home might be worth? Contact us for a FREE valuation!

Our team is ready to help you sell your home for the highest possible price ASAP


"My job is to find and attract mastery-based agents to the office, protect the culture, and make sure everyone is happy! "






