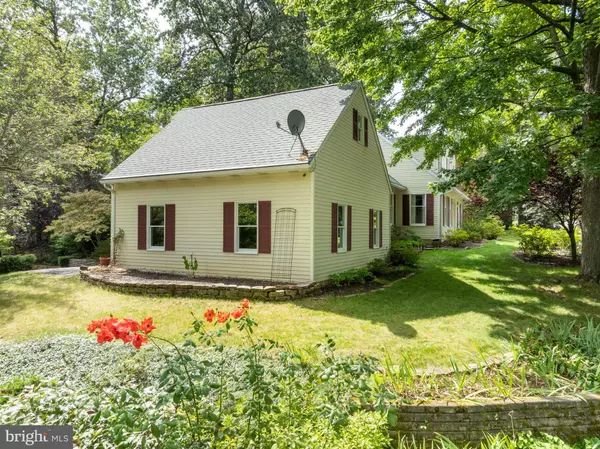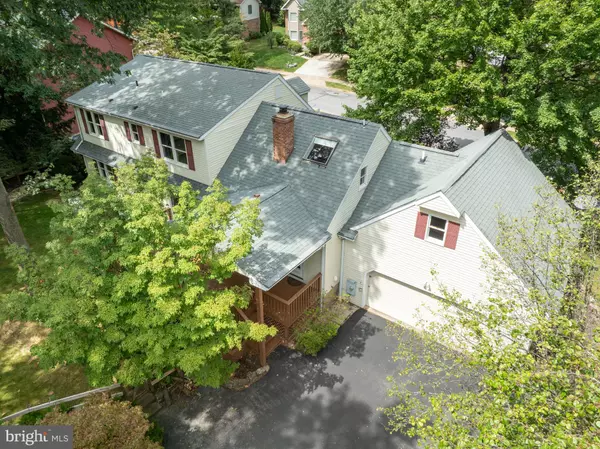Bought with Non Subscribing Member • Non Subscribing Office
$529,900
$529,900
For more information regarding the value of a property, please contact us for a free consultation.
4 Beds
4 Baths
3,291 SqFt
SOLD DATE : 11/06/2025
Key Details
Sold Price $529,900
Property Type Single Family Home
Sub Type Detached
Listing Status Sold
Purchase Type For Sale
Square Footage 3,291 sqft
Price per Sqft $161
Subdivision Park Forest Village
MLS Listing ID PACE2515982
Sold Date 11/06/25
Style Cape Cod
Bedrooms 4
Full Baths 3
Half Baths 1
HOA Y/N N
Abv Grd Liv Area 2,391
Year Built 1988
Annual Tax Amount $7,565
Tax Year 2024
Lot Size 0.340 Acres
Acres 0.34
Lot Dimensions 0.00 x 0.00
Property Sub-Type Detached
Source BRIGHT
Property Description
Fantastic opportunity for a spacious house near Park Forest middle and elementary schools, Park Forest Community Pool and N Atherton corridor shopping. This house sits on a corner lot with a large backyard and partially covered deck. Don't worry about power outages with the generator.
Central air and 2 gas furnaces for heat.
An eat in kitchen plus a separate dining room. Ample closets and cabinet storage. Conveniently located the Family room has a brick hearth and opens to the back deck. Main floor also has a living room and large bedroom and adjacent full bath. Perfect for guests.
Upstairs there is the primary bedroom and bath. 2 additional bedrooms and a bonus room with skylight that can be utilized in many ways.
The lower level has a rec room and office. There is also pre plumbing for a bathroom. A 23 x 15 area is not fully finished; it has ceiling and drywall. All you need to do is add flooring. No HOA.
Garage is side entry.
Location
State PA
County Centre
Area Patton Twp (16418)
Zoning R2
Rooms
Other Rooms Living Room, Dining Room, Primary Bedroom, Kitchen, Family Room, Laundry, Primary Bathroom, Full Bath, Half Bath, Additional Bedroom
Basement Full, Partially Finished
Main Level Bedrooms 1
Interior
Interior Features Breakfast Area, Entry Level Bedroom, Family Room Off Kitchen, Floor Plan - Traditional, Formal/Separate Dining Room, Kitchen - Eat-In, Primary Bath(s), Skylight(s), Window Treatments
Hot Water Electric
Heating Forced Air
Cooling Central A/C
Flooring Carpet, Luxury Vinyl Plank
Fireplaces Number 1
Fireplaces Type Wood
Equipment Built-In Microwave, Dishwasher, Disposal, Dryer, Icemaker, Oven/Range - Electric, Refrigerator, Washer
Furnishings No
Fireplace Y
Appliance Built-In Microwave, Dishwasher, Disposal, Dryer, Icemaker, Oven/Range - Electric, Refrigerator, Washer
Heat Source Natural Gas
Laundry Main Floor
Exterior
Exterior Feature Deck(s), Roof
Parking Features Garage - Side Entry
Garage Spaces 2.0
Utilities Available Cable TV, Natural Gas Available
Water Access N
Roof Type Shingle
Street Surface Paved
Accessibility None
Porch Deck(s), Roof
Road Frontage Boro/Township
Attached Garage 2
Total Parking Spaces 2
Garage Y
Building
Lot Description Corner
Story 2
Foundation Active Radon Mitigation
Above Ground Finished SqFt 2391
Sewer Public Sewer
Water Public
Architectural Style Cape Cod
Level or Stories 2
Additional Building Above Grade, Below Grade
Structure Type Dry Wall
New Construction N
Schools
School District State College Area
Others
Pets Allowed Y
Senior Community No
Tax ID 18-015A,214-,0000-
Ownership Fee Simple
SqFt Source 3291
Security Features Smoke Detector
Acceptable Financing Cash, Conventional
Horse Property N
Listing Terms Cash, Conventional
Financing Cash,Conventional
Special Listing Condition Standard
Pets Allowed No Pet Restrictions
Read Less Info
Want to know what your home might be worth? Contact us for a FREE valuation!

Our team is ready to help you sell your home for the highest possible price ASAP


"My job is to find and attract mastery-based agents to the office, protect the culture, and make sure everyone is happy! "






