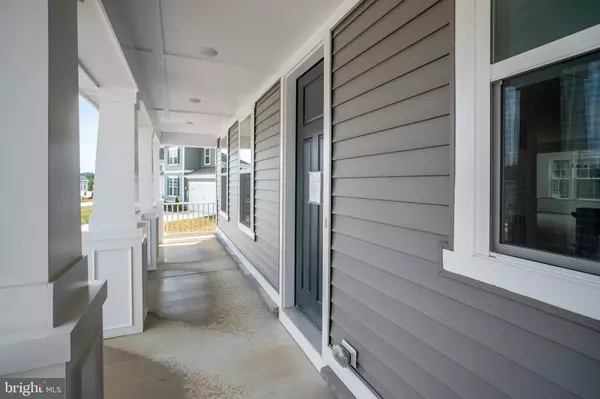Bought with Alphonso Arnold Jr. • Berkshire Hathaway HomeServices PenFed Realty
$814,999
$814,999
For more information regarding the value of a property, please contact us for a free consultation.
6 Beds
5 Baths
4,405 SqFt
SOLD DATE : 11/06/2025
Key Details
Sold Price $814,999
Property Type Single Family Home
Sub Type Detached
Listing Status Sold
Purchase Type For Sale
Square Footage 4,405 sqft
Price per Sqft $185
Subdivision White Oak
MLS Listing ID VAST2037640
Sold Date 11/06/25
Style Traditional
Bedrooms 6
Full Baths 5
HOA Fees $33/qua
HOA Y/N Y
Abv Grd Liv Area 3,245
Year Built 2025
Tax Year 2025
Lot Size 0.454 Acres
Acres 0.45
Property Sub-Type Detached
Source BRIGHT
Property Description
The Preston plan greets guests with an inviting covered porch, and continues to impress with a formal dining room, spacious great room with fireplace, and well-appointed kitchen featuring a center island, walk-in pantry, upgrade cabinets, quartz counter tops, the gourmet appliance package with 5 burner gas cooktop and pyramid hood vent. A sunroom, guest bedroom and full bath round out the main floor. Upstairs, discover a central laundry, large loft, three secondary bedrooms and two full baths, and an elegant owner's suite boasting a large walk-in closet and attached deluxe bath with both a walk-in shower and separate soaking tub. The basement level of the home has a finished recreation room, bedroom and full bath. This home will be completed in the summer and to recap, it has 6 bedrooms and 5 full baths.
Location
State VA
County Stafford
Zoning RESIDENTIAL
Rooms
Basement Partially Finished
Main Level Bedrooms 1
Interior
Interior Features Bathroom - Soaking Tub, Bathroom - Walk-In Shower, Entry Level Bedroom, Family Room Off Kitchen, Formal/Separate Dining Room, Kitchen - Gourmet, Kitchen - Island, Pantry, Primary Bath(s), Recessed Lighting, Upgraded Countertops, Walk-in Closet(s)
Hot Water Tankless
Heating Programmable Thermostat, Zoned
Cooling Central A/C
Flooring Carpet, Ceramic Tile, Luxury Vinyl Plank
Fireplaces Number 1
Fireplaces Type Gas/Propane
Equipment Built-In Microwave, Cooktop, Dishwasher, Disposal, Icemaker, Range Hood, Refrigerator, Stainless Steel Appliances, Water Dispenser, Oven - Wall
Fireplace Y
Window Features Low-E
Appliance Built-In Microwave, Cooktop, Dishwasher, Disposal, Icemaker, Range Hood, Refrigerator, Stainless Steel Appliances, Water Dispenser, Oven - Wall
Heat Source Natural Gas, Electric
Laundry Upper Floor
Exterior
Exterior Feature Porch(es)
Parking Features Garage - Front Entry, Garage Door Opener
Garage Spaces 6.0
Amenities Available None
Water Access N
Roof Type Asphalt
Accessibility None
Porch Porch(es)
Attached Garage 2
Total Parking Spaces 6
Garage Y
Building
Story 3
Foundation Active Radon Mitigation
Above Ground Finished SqFt 3245
Sewer Public Sewer
Water Public
Architectural Style Traditional
Level or Stories 3
Additional Building Above Grade, Below Grade
New Construction Y
Schools
Elementary Schools Call School Board
Middle Schools Call School Board
High Schools Call School Board
School District Stafford County Public Schools
Others
HOA Fee Include Common Area Maintenance,Snow Removal,Trash
Senior Community No
Tax ID 54AE 37
Ownership Fee Simple
SqFt Source 4405
Special Listing Condition Standard
Read Less Info
Want to know what your home might be worth? Contact us for a FREE valuation!

Our team is ready to help you sell your home for the highest possible price ASAP


"My job is to find and attract mastery-based agents to the office, protect the culture, and make sure everyone is happy! "






