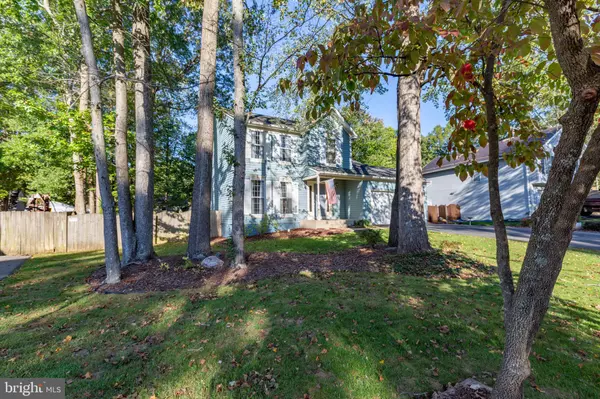Bought with Leslie L Carpenter • Compass
$445,000
$434,900
2.3%For more information regarding the value of a property, please contact us for a free consultation.
3 Beds
3 Baths
1,522 SqFt
SOLD DATE : 11/06/2025
Key Details
Sold Price $445,000
Property Type Single Family Home
Sub Type Detached
Listing Status Sold
Purchase Type For Sale
Square Footage 1,522 sqft
Price per Sqft $292
Subdivision Argyle Hills
MLS Listing ID VAST2043140
Sold Date 11/06/25
Style Craftsman
Bedrooms 3
Full Baths 2
Half Baths 1
HOA Y/N N
Abv Grd Liv Area 1,522
Year Built 1990
Available Date 2025-10-09
Annual Tax Amount $3,017
Tax Year 2025
Lot Size 0.300 Acres
Acres 0.3
Property Sub-Type Detached
Source BRIGHT
Property Description
Nestled in the charming Argyle Hills neighborhood with NO HOA, this delightful Craftsman-style home offers a perfect blend of comfort and functionality. Built in 1990, this residence has been meticulously maintained and is in excellent condition, ready for you to move in and make it your own. Step inside to discover a warm and inviting atmosphere, highlighted by thoughtful interior features designed for modern living. The spacious layout includes three well-appointed bedrooms and two and a half bathrooms, providing ample space for relaxation and privacy. The heart of the home is the cozy breakfast area, perfect for enjoying morning coffee or casual meals with loved ones. The adjoining pantry ensures that you have plenty of storage for all your culinary needs. The kitchen is equipped with a suite of high-quality appliances, including a built-in microwave, range, dishwasher, and disposal, making meal preparation a breeze. An extra refrigerator/freezer adds convenience for those who love to entertain or need additional storage. The UV-light air cleaner and humidifier create an allergen-free interior environment, ensuring that you and your guests feel at home year-round. For added convenience, the home features a full unfinished basement, offering endless possibilities for customization-whether you envision a recreation room, home gym, or additional storage space. The attic provides even more storage options, keeping your living areas clutter-free. Outside, the property boasts a generous 0.3-acre lot, complete with a charming deck and porch, mature trees and a large backyard, ideal for outdoor gatherings or quiet evenings under the stars. With its blend of classic craftsmanship and modern amenities, this home is a true sanctuary. Experience the warmth and comfort of Argyle Hills, where every detail has been thoughtfully considered to create a welcoming environment. Don't miss the opportunity to make this beautiful residence your own!
Location
State VA
County Stafford
Zoning R1
Rooms
Other Rooms Living Room, Dining Room, Bedroom 2, Bedroom 3, Kitchen, Family Room, Basement, Breakfast Room, Bedroom 1, Bathroom 1, Bathroom 2, Half Bath
Basement Full, Unfinished
Interior
Interior Features Air Filter System, Attic, Breakfast Area, Pantry
Hot Water Natural Gas
Heating Central, Humidifier
Cooling Central A/C, Air Purification System
Equipment Air Cleaner, Built-In Microwave, Built-In Range, Dishwasher, Disposal, Dryer, Extra Refrigerator/Freezer, Humidifier, Washer
Appliance Air Cleaner, Built-In Microwave, Built-In Range, Dishwasher, Disposal, Dryer, Extra Refrigerator/Freezer, Humidifier, Washer
Heat Source Natural Gas
Laundry Main Floor, Washer In Unit, Dryer In Unit
Exterior
Exterior Feature Deck(s), Porch(es)
Parking Features Garage Door Opener
Garage Spaces 7.0
Water Access N
Roof Type Architectural Shingle
Accessibility None
Porch Deck(s), Porch(es)
Attached Garage 2
Total Parking Spaces 7
Garage Y
Building
Story 3
Foundation Slab
Above Ground Finished SqFt 1522
Sewer Public Sewer
Water Public
Architectural Style Craftsman
Level or Stories 3
Additional Building Above Grade, Below Grade
New Construction N
Schools
School District Stafford County Public Schools
Others
Senior Community No
Tax ID 54X 2 36
Ownership Fee Simple
SqFt Source 1522
Security Features Exterior Cameras
Acceptable Financing Cash, Conventional, FHA, VA
Listing Terms Cash, Conventional, FHA, VA
Financing Cash,Conventional,FHA,VA
Special Listing Condition Standard
Read Less Info
Want to know what your home might be worth? Contact us for a FREE valuation!

Our team is ready to help you sell your home for the highest possible price ASAP


"My job is to find and attract mastery-based agents to the office, protect the culture, and make sure everyone is happy! "






