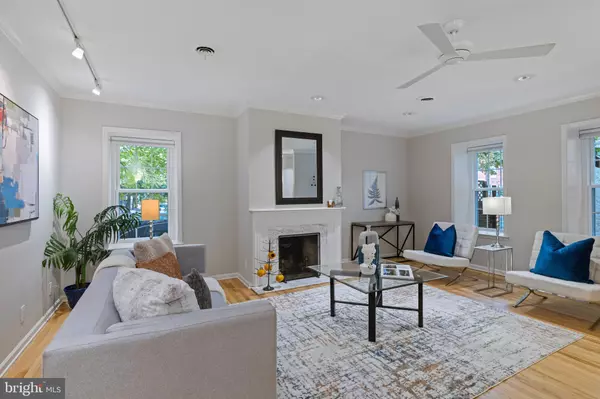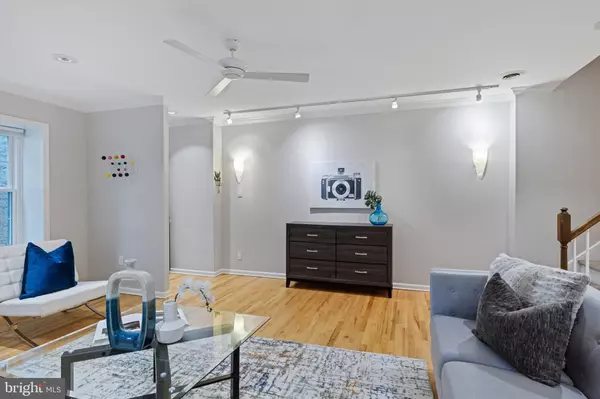Bought with Judy M Novick • BHHS Fox & Roach-Haverford
$900,000
$915,000
1.6%For more information regarding the value of a property, please contact us for a free consultation.
3 Beds
3 Baths
2,071 SqFt
SOLD DATE : 11/06/2025
Key Details
Sold Price $900,000
Property Type Townhouse
Sub Type End of Row/Townhouse
Listing Status Sold
Purchase Type For Sale
Square Footage 2,071 sqft
Price per Sqft $434
Subdivision Graduate Hospital
MLS Listing ID PAPH2530006
Sold Date 11/06/25
Style Straight Thru
Bedrooms 3
Full Baths 2
Half Baths 1
HOA Y/N N
Abv Grd Liv Area 1,900
Year Built 1920
Annual Tax Amount $11,064
Tax Year 2025
Lot Size 1,142 Sqft
Acres 0.03
Lot Dimensions 20.00 x 58.00
Property Sub-Type End of Row/Townhouse
Source BRIGHT
Property Description
Timeless elegance awaits at 1811 Fitzwater Street, Unit E, a 20-foot-wide corner townhome tucked in a private courtyard in the heart of Graduate Hospital. This classic Philadelphia home blends charm and modern amenities, including gated parking and a massive roof deck with skyline views.
The light-filled living room features refinished oak hardwood floors, a marble-mantel fireplace, and crown molding. The open kitchen shines with white shaker cabinetry, quartz countertops, stainless steel appliances, a farmhouse sink, and a center island, flowing into a dining area with a modern chandelier. A walk-in pantry, powder room, and full utility/laundry room complete the main floor.
Upstairs, find three bedrooms and two renovated baths. The spacious primary suite offers hardwood floors, a wall of closets, a walk-in closet and a modern master bathroom with walk-in shower. Two secondary bedrooms include hardwood floors, large windows and access to a stylish hall bath. The largest secondary bedroom features a stately marble mantel fireplace.
Additional highlights: a semi-finished basement perfect for office or gym, ample storage, a brick-paved front patio, secluded from the street, and secure parking with Pemberton St. access. Steps from local favorites like Loco Pez, L'anima, Pub & Kitchen, La Sera, Sabrina's, Sonny's and much more.
Location
State PA
County Philadelphia
Area 19146 (19146)
Zoning RSA5
Direction West
Rooms
Basement Fully Finished, Partial, Poured Concrete, Shelving, Sump Pump
Interior
Interior Features Ceiling Fan(s), Combination Kitchen/Dining, Crown Moldings, Recessed Lighting, Floor Plan - Open, Kitchen - Eat-In, Kitchen - Gourmet, Kitchen - Island, Pantry
Hot Water Natural Gas
Heating Forced Air
Cooling Central A/C
Flooring Hardwood
Fireplaces Number 2
Fireplaces Type Marble, Screen
Equipment Dishwasher, Disposal, Energy Efficient Appliances, Exhaust Fan, Icemaker, Range Hood, Oven/Range - Gas, Stainless Steel Appliances, Washer - Front Loading, Dryer - Front Loading, Dryer - Electric
Fireplace Y
Window Features Double Hung
Appliance Dishwasher, Disposal, Energy Efficient Appliances, Exhaust Fan, Icemaker, Range Hood, Oven/Range - Gas, Stainless Steel Appliances, Washer - Front Loading, Dryer - Front Loading, Dryer - Electric
Heat Source Natural Gas
Laundry Main Floor
Exterior
Garage Spaces 1.0
Parking On Site 1
Fence Electric
Utilities Available Cable TV
Water Access N
Roof Type Rubber
Accessibility None
Total Parking Spaces 1
Garage N
Building
Story 3
Foundation Other
Above Ground Finished SqFt 1900
Sewer Public Sewer
Water Public
Architectural Style Straight Thru
Level or Stories 3
Additional Building Above Grade, Below Grade
New Construction N
Schools
School District Philadelphia City
Others
Senior Community No
Tax ID 301091535
Ownership Fee Simple
SqFt Source 2071
Security Features Carbon Monoxide Detector(s),Smoke Detector,Security Gate
Special Listing Condition Standard
Read Less Info
Want to know what your home might be worth? Contact us for a FREE valuation!

Our team is ready to help you sell your home for the highest possible price ASAP


"My job is to find and attract mastery-based agents to the office, protect the culture, and make sure everyone is happy! "






