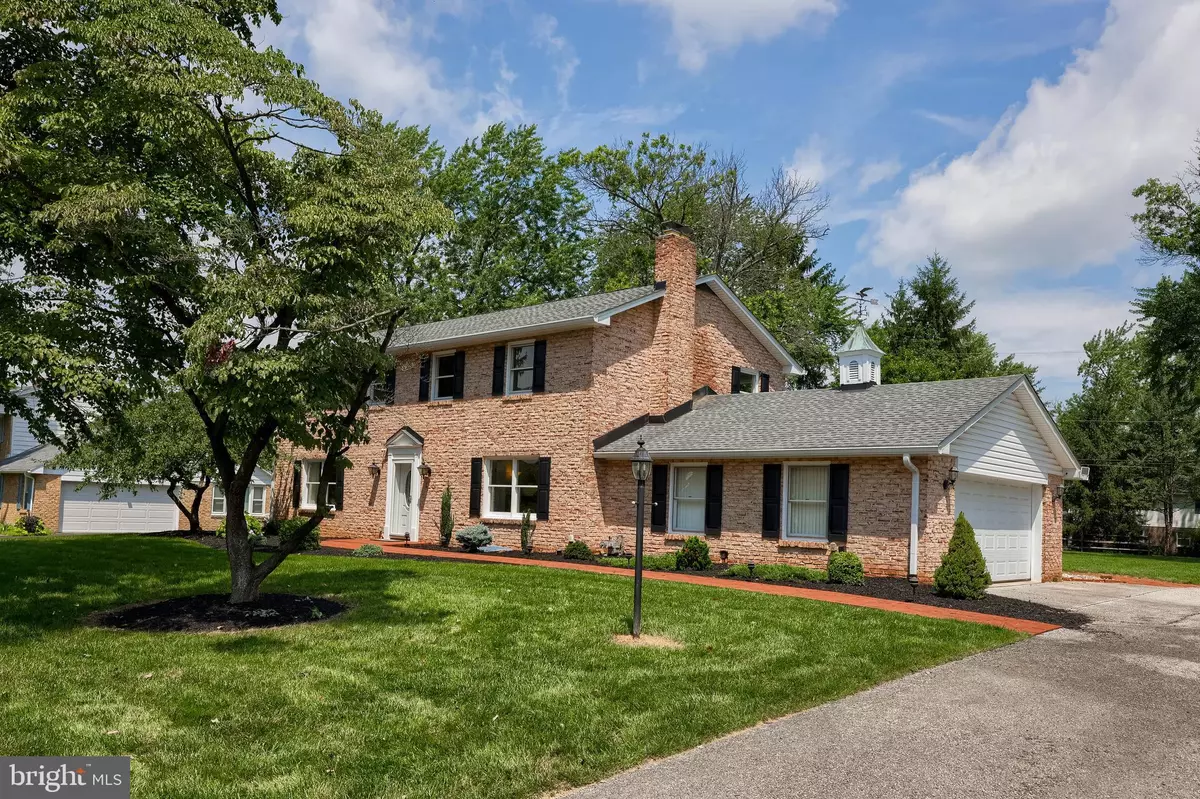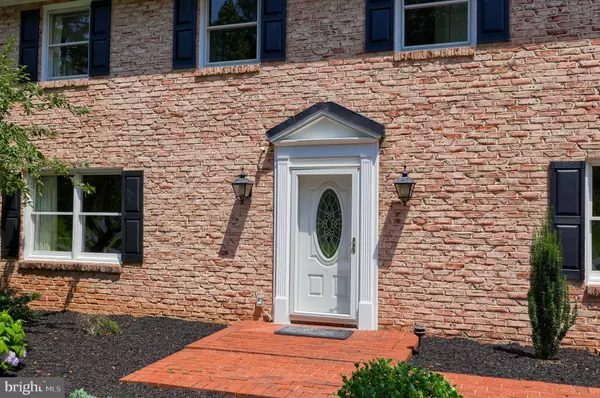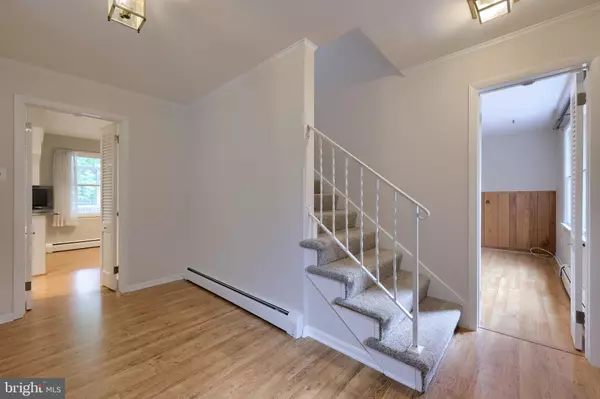Bought with Shawn W. Koppenhaver • Howard Hanna Krall Real Estate
$400,000
$424,900
5.9%For more information regarding the value of a property, please contact us for a free consultation.
4 Beds
3 Baths
3,037 SqFt
SOLD DATE : 11/07/2025
Key Details
Sold Price $400,000
Property Type Single Family Home
Sub Type Detached
Listing Status Sold
Purchase Type For Sale
Square Footage 3,037 sqft
Price per Sqft $131
Subdivision Country Club Estates
MLS Listing ID PAYK2086200
Sold Date 11/07/25
Style Colonial
Bedrooms 4
Full Baths 2
Half Baths 1
HOA Y/N N
Abv Grd Liv Area 2,288
Year Built 1967
Annual Tax Amount $5,898
Tax Year 2024
Lot Size 0.528 Acres
Acres 0.53
Property Sub-Type Detached
Source BRIGHT
Property Description
Welcome to this beautifully updated, classic brick home located in one of Central York School District's most sought-after neighborhoods that is just a short walk or golf cart ride to the prestigious Outdoor Country Club!
From the moment you arrive, you'll appreciate the charm and quality of construction that only a traditional brick home can offer. Inside, the freshly painted bright neutral tones create an inviting and modern feel throughout that perfectly compliments the timeless floor plan.
The main level delivers a seamless, free-flowing layout that features a spacious family room, an updated kitchen with crisp white cabinetry, quartz countertops, and updated appliances. The bonus sunroom with vaulted ceilings overlooks a deep, level half acre lot that is perfect for entertaining, gardening, or simply enjoying the peaceful natural setting.
Upstairs, you'll find four generously sized bedrooms with ample closet space that is ideal for growing families or those who work from home and want a private office space.
The professionally finished basement is a standout feature, complete with Owens Corning insulated wall panels that provide both comfort and energy efficiency—perfect for a home theater, rec room, or workout space.
This home combines classic curb appeal, modern updates, and a location that's hard to beat. With easy access to local schools, shopping, and recreation, this gem won't last long. Schedule your showing today and make this move-in ready home yours before it's gone!
Location
State PA
County York
Area Manchester Twp (15236)
Zoning RESIDENTIAL
Rooms
Other Rooms Living Room, Dining Room, Primary Bedroom, Bedroom 2, Bedroom 4, Kitchen, Family Room, Foyer, Laundry, Recreation Room, Bathroom 3, Primary Bathroom, Full Bath, Half Bath, Screened Porch
Basement Full
Interior
Interior Features Bathroom - Tub Shower, Bathroom - Walk-In Shower, Breakfast Area, Carpet, Ceiling Fan(s), Chair Railings, Crown Moldings, Formal/Separate Dining Room, Primary Bath(s), Recessed Lighting, Upgraded Countertops
Hot Water Natural Gas
Heating Baseboard - Hot Water
Cooling Central A/C
Flooring Carpet, Hardwood, Laminate Plank
Fireplaces Number 1
Equipment Built-In Microwave, Dishwasher, Oven/Range - Electric, Refrigerator
Fireplace Y
Appliance Built-In Microwave, Dishwasher, Oven/Range - Electric, Refrigerator
Heat Source Natural Gas
Laundry Main Floor
Exterior
Exterior Feature Patio(s), Brick
Parking Features Garage - Side Entry
Garage Spaces 2.0
Water Access N
Roof Type Architectural Shingle,Asphalt
Accessibility None
Porch Patio(s), Brick
Attached Garage 2
Total Parking Spaces 2
Garage Y
Building
Lot Description Cleared, Level
Story 2
Foundation Concrete Perimeter
Above Ground Finished SqFt 2288
Sewer Public Sewer
Water Public
Architectural Style Colonial
Level or Stories 2
Additional Building Above Grade, Below Grade
New Construction N
Schools
School District Central York
Others
Senior Community No
Tax ID 36-000-09-0026-00-00000
Ownership Fee Simple
SqFt Source 3037
Acceptable Financing Cash, Conventional, FHA, VA
Listing Terms Cash, Conventional, FHA, VA
Financing Cash,Conventional,FHA,VA
Special Listing Condition Standard
Read Less Info
Want to know what your home might be worth? Contact us for a FREE valuation!

Our team is ready to help you sell your home for the highest possible price ASAP


"My job is to find and attract mastery-based agents to the office, protect the culture, and make sure everyone is happy! "






