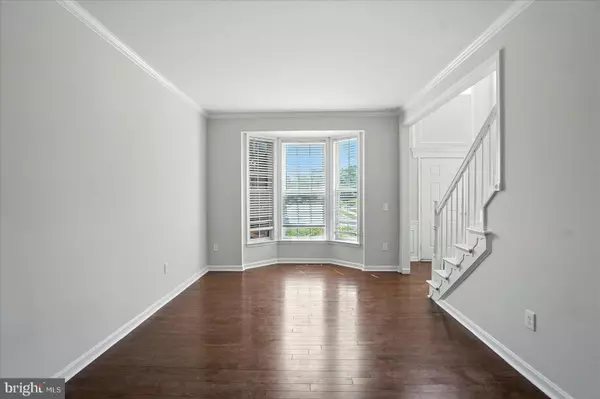Bought with Robert Bollack • Cummings & Co Realtors
$680,000
$679,999
For more information regarding the value of a property, please contact us for a free consultation.
4 Beds
3 Baths
3,562 SqFt
SOLD DATE : 11/07/2025
Key Details
Sold Price $680,000
Property Type Single Family Home
Sub Type Detached
Listing Status Sold
Purchase Type For Sale
Square Footage 3,562 sqft
Price per Sqft $190
Subdivision Vineyard Oak North
MLS Listing ID MDHR2044538
Sold Date 11/07/25
Style Contemporary
Bedrooms 4
Full Baths 2
Half Baths 1
HOA Fees $62/qua
HOA Y/N Y
Abv Grd Liv Area 3,562
Year Built 2001
Available Date 2025-06-23
Annual Tax Amount $5,699
Tax Year 2024
Lot Size 0.290 Acres
Acres 0.29
Property Sub-Type Detached
Source BRIGHT
Property Description
SELLER MOTIVATED! WILL LOOK AT ALL OFFERS!
Come on home to this beautifully updated 4-bedroom, 2.5-bath home that blends modern style with everyday comfort. Freshly painted throughout, this home features a stunning gourmet kitchen with 42" white cabinets, quartz countertops, stylish backsplash, stainless steel appliances, gas stove, center island, breakfast bar, and a spacious eat-in area. The kitchen flows into a bright and inviting great room—perfect for relaxing or entertaining. Host with ease in the formal dining room, complete with a wine fridge for your favorite vintages. The main level also includes a private office just off the formal living room—ideal for working from home or a quiet study space.
Upstairs, retreat to the large owner's suite with a spa-like bathroom featuring a soaking tub, private toilet, and a generous walk-in closet. The second bedroom offers a large closet and private access to the shared hall bathroom—ideal for guests or older children. Two additional nicely sized bedrooms provide flexible space for family, home office, or hobbies.
The partially finished basement is perfect for entertaining or a cozy TV room, with an open area ideal for a home gym or additional storage. This home checks all the boxes—don't miss your chance to make it yours!
Location
State MD
County Harford
Zoning R2
Rooms
Basement Partially Finished, Sump Pump, Unfinished, Walkout Stairs, Outside Entrance
Interior
Interior Features Bathroom - Soaking Tub, Bathroom - Walk-In Shower, Carpet, Ceiling Fan(s), Chair Railings, Combination Kitchen/Dining, Crown Moldings, Family Room Off Kitchen, Formal/Separate Dining Room, Kitchen - Island
Hot Water Electric
Heating Heat Pump - Gas BackUp
Cooling Ceiling Fan(s), Central A/C
Fireplaces Number 1
Equipment Dishwasher, Disposal, Microwave, Oven/Range - Gas, Range Hood, Washer/Dryer Hookups Only
Fireplace Y
Appliance Dishwasher, Disposal, Microwave, Oven/Range - Gas, Range Hood, Washer/Dryer Hookups Only
Heat Source Natural Gas
Exterior
Parking Features Garage - Side Entry
Garage Spaces 2.0
Water Access N
Accessibility None
Attached Garage 2
Total Parking Spaces 2
Garage Y
Building
Story 2
Foundation Other
Above Ground Finished SqFt 3562
Sewer Public Sewer
Water Public
Architectural Style Contemporary
Level or Stories 2
Additional Building Above Grade, Below Grade
New Construction N
Schools
Elementary Schools Hickory
Middle Schools Southampton
High Schools C. Milton Wright
School District Harford County Public Schools
Others
Senior Community No
Tax ID 1303320421
Ownership Fee Simple
SqFt Source 3562
Acceptable Financing Cash, Conventional, FHA, VA
Listing Terms Cash, Conventional, FHA, VA
Financing Cash,Conventional,FHA,VA
Special Listing Condition Standard
Read Less Info
Want to know what your home might be worth? Contact us for a FREE valuation!

Our team is ready to help you sell your home for the highest possible price ASAP


"My job is to find and attract mastery-based agents to the office, protect the culture, and make sure everyone is happy! "






