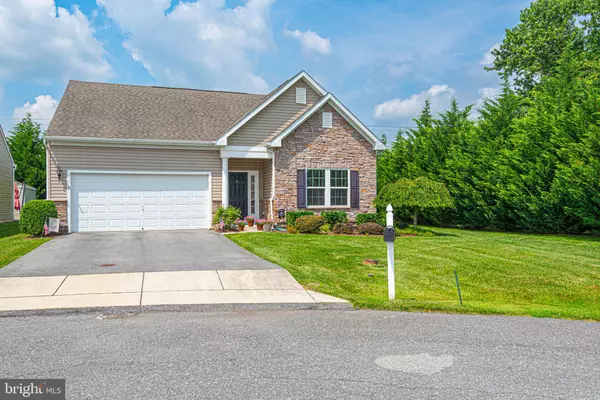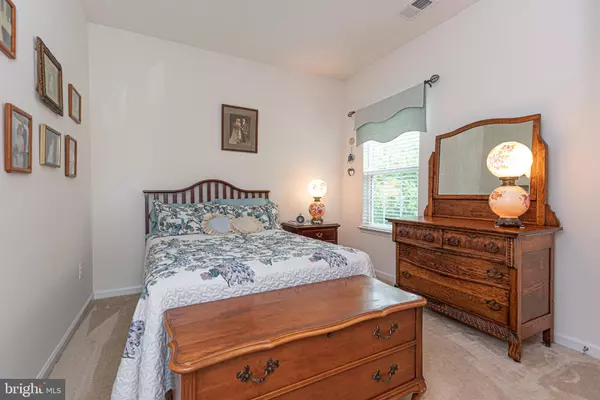Bought with Ronald G Harris • Atlantic Shores Sotheby's International Realty
$290,000
$299,000
3.0%For more information regarding the value of a property, please contact us for a free consultation.
3 Beds
2 Baths
1,404 SqFt
SOLD DATE : 11/07/2025
Key Details
Sold Price $290,000
Property Type Condo
Sub Type Condo/Co-op
Listing Status Sold
Purchase Type For Sale
Square Footage 1,404 sqft
Price per Sqft $206
Subdivision Villages At Millwood
MLS Listing ID DESU2089788
Sold Date 11/07/25
Style Coastal,Contemporary
Bedrooms 3
Full Baths 2
Condo Fees $345/qua
HOA Fees $31/ann
HOA Y/N Y
Abv Grd Liv Area 1,404
Year Built 2015
Available Date 2025-07-04
Annual Tax Amount $1,420
Tax Year 2024
Lot Dimensions 0.00 x 0.00
Property Sub-Type Condo/Co-op
Source BRIGHT
Property Description
Back to active due to buyer health issues. Price improvement too!!!! Welcome to this beautifully maintained coastal contemporary home in the sought-after Villages at Millwood located in Millsboro, DE. Built in 2015, this 3-bedroom, 2-bath single-family residence offers 1,407 square feet of thoughtfully designed living space. The open-concept layout features gleaming hardwood floors throughout the main living area, a warm gas fireplace, a spacious upgraded kitchen with solid surface countertops, and brand-new refrigerator and microwave. The carpeted bedrooms provide comfort and privacy, while the two-car garage adds storage and convenience. Enjoy outdoor living on the paver patio, surrounded by a professionally maintained yard with an irrigation system. This move-in ready home is the perfect blend of style, comfort, and functionality.
Location
State DE
County Sussex
Area Dagsboro Hundred (31005)
Zoning TN
Rooms
Other Rooms Kitchen, Family Room, Foyer, Breakfast Room
Main Level Bedrooms 3
Interior
Interior Features Attic, Combination Dining/Living, Combination Kitchen/Dining, Entry Level Bedroom, Floor Plan - Open, Kitchen - Island, Primary Bath(s), Pantry, Recessed Lighting, Bathroom - Stall Shower, Bathroom - Tub Shower, Upgraded Countertops, Walk-in Closet(s), Window Treatments, Wood Floors, Ceiling Fan(s), Carpet
Hot Water Electric
Heating Forced Air
Cooling Central A/C
Flooring Carpet, Tile/Brick, Wood
Fireplaces Number 1
Fireplaces Type Gas/Propane, Mantel(s)
Equipment Built-In Microwave, Dishwasher, Dryer, Dryer - Electric, Energy Efficient Appliances, Icemaker, Refrigerator, Stove, Washer, Water Heater, Exhaust Fan, Oven/Range - Electric
Furnishings Partially
Fireplace Y
Appliance Built-In Microwave, Dishwasher, Dryer, Dryer - Electric, Energy Efficient Appliances, Icemaker, Refrigerator, Stove, Washer, Water Heater, Exhaust Fan, Oven/Range - Electric
Heat Source Propane - Owned
Exterior
Parking Features Additional Storage Area, Garage - Front Entry, Garage Door Opener
Garage Spaces 2.0
Utilities Available Cable TV, Propane
Amenities Available Club House, Pool - Outdoor
Water Access N
Roof Type Asphalt,Pitched
Street Surface Black Top
Accessibility None
Road Frontage Private
Attached Garage 2
Total Parking Spaces 2
Garage Y
Building
Story 1
Foundation Slab
Above Ground Finished SqFt 1404
Sewer Public Sewer
Water Public
Architectural Style Coastal, Contemporary
Level or Stories 1
Additional Building Above Grade, Below Grade
Structure Type Dry Wall,9'+ Ceilings
New Construction N
Schools
School District Indian River
Others
Pets Allowed Y
HOA Fee Include All Ground Fee,Common Area Maintenance,Ext Bldg Maint,Insurance,Lawn Care Front,Lawn Care Rear,Lawn Care Side,Lawn Maintenance,Management,Pool(s),Road Maintenance,Snow Removal,Trash
Senior Community No
Tax ID 233-05.00-86.04-8
Ownership Condominium
SqFt Source 1404
Acceptable Financing Cash, Conventional
Listing Terms Cash, Conventional
Financing Cash,Conventional
Special Listing Condition Standard
Pets Allowed Cats OK, Dogs OK
Read Less Info
Want to know what your home might be worth? Contact us for a FREE valuation!

Our team is ready to help you sell your home for the highest possible price ASAP


"My job is to find and attract mastery-based agents to the office, protect the culture, and make sure everyone is happy! "






