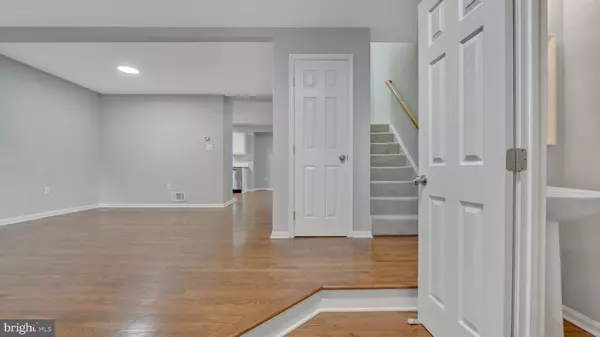Bought with Scott A. MacDonald • RE/MAX Gateway, LLC
$499,900
$499,900
For more information regarding the value of a property, please contact us for a free consultation.
3 Beds
3 Baths
1,336 SqFt
SOLD DATE : 11/07/2025
Key Details
Sold Price $499,900
Property Type Townhouse
Sub Type End of Row/Townhouse
Listing Status Sold
Purchase Type For Sale
Square Footage 1,336 sqft
Price per Sqft $374
Subdivision Crossroads Village
MLS Listing ID VAPW2106366
Sold Date 11/07/25
Style Colonial
Bedrooms 3
Full Baths 2
Half Baths 1
HOA Fees $128/qua
HOA Y/N Y
Abv Grd Liv Area 1,336
Year Built 1995
Available Date 2025-10-24
Annual Tax Amount $4,143
Tax Year 2025
Lot Size 2,108 Sqft
Acres 0.05
Property Sub-Type End of Row/Townhouse
Source BRIGHT
Property Description
MULTIPE OFFERS RECEIVED.
STUNNING COMPLETE RENOVATED END UNIT TOWNHOUSE!!! (3) Level, (3) Three Bedroom, (2 1/2) Bath in Sought After Crossroads Village. Brand NEW Kitchen counters, cabinets and stainless-steel appliances, New Hardwood Refinished Floors, NEW Custom Paint throughout, ALL NEW BATHS completely remodeled ie floor, tile surround, tub, vanity's. New Light Fixtures, NEW Re-built Front Porch and back patio. Roof Replacement (2020). Prime location within walking distance of shopping, a hospital, and parks. Commuting from this residence allows you multiple access points: Route 15, Route 29, and Route 66 are all minutes from the property. Review All Contracts (if any) on Monday 27th at 5 PM.
Location
State VA
County Prince William
Zoning R16
Rooms
Basement Rear Entrance, Unfinished, Walkout Level, Space For Rooms, Windows
Interior
Interior Features Floor Plan - Open, Upgraded Countertops, Wood Floors
Hot Water Natural Gas
Heating Forced Air
Cooling Central A/C, Ceiling Fan(s)
Flooring Ceramic Tile, Carpet, Solid Hardwood
Equipment Built-In Microwave, Dishwasher, Disposal, Dryer, Exhaust Fan, Icemaker, Oven/Range - Gas, Refrigerator, Stainless Steel Appliances, Washer, Water Heater
Furnishings No
Fireplace N
Window Features Double Hung,Double Pane,Replacement,Vinyl Clad
Appliance Built-In Microwave, Dishwasher, Disposal, Dryer, Exhaust Fan, Icemaker, Oven/Range - Gas, Refrigerator, Stainless Steel Appliances, Washer, Water Heater
Heat Source Natural Gas
Laundry Basement, Washer In Unit, Dryer In Unit
Exterior
Parking On Site 2
Fence Partially
Amenities Available Basketball Courts, Pool - Outdoor, Recreational Center, Reserved/Assigned Parking, Swimming Pool, Tennis Courts, Tot Lots/Playground
Water Access N
View Trees/Woods, Garden/Lawn
Roof Type Asphalt
Accessibility None
Garage N
Building
Story 3
Foundation Concrete Perimeter
Above Ground Finished SqFt 1336
Sewer Public Sewer
Water Public
Architectural Style Colonial
Level or Stories 3
Additional Building Above Grade, Below Grade
Structure Type Dry Wall
New Construction N
Schools
Elementary Schools Tyler
Middle Schools Bull Run
High Schools Battlefield
School District Prince William County Public Schools
Others
Pets Allowed Y
HOA Fee Include Trash,Snow Removal,Road Maintenance,Reserve Funds,Pool(s),Recreation Facility,Management
Senior Community No
Tax ID 7397-58-0054
Ownership Fee Simple
SqFt Source 1336
Acceptable Financing Cash, Conventional, VA, FHA
Listing Terms Cash, Conventional, VA, FHA
Financing Cash,Conventional,VA,FHA
Special Listing Condition Standard
Pets Allowed No Pet Restrictions
Read Less Info
Want to know what your home might be worth? Contact us for a FREE valuation!

Our team is ready to help you sell your home for the highest possible price ASAP


"My job is to find and attract mastery-based agents to the office, protect the culture, and make sure everyone is happy! "






