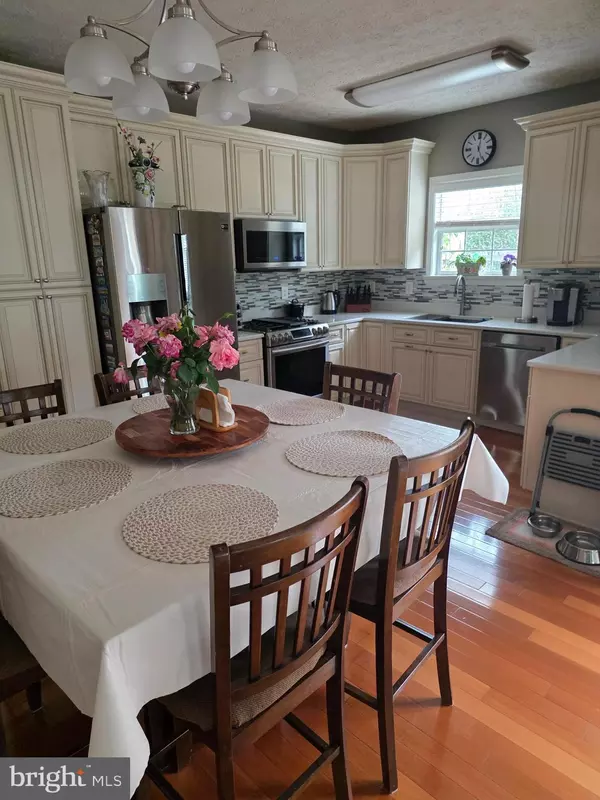Bought with Sharon E Lewin • Samson Properties
$550,000
$565,000
2.7%For more information regarding the value of a property, please contact us for a free consultation.
5 Beds
4 Baths
2,152 SqFt
SOLD DATE : 11/07/2025
Key Details
Sold Price $550,000
Property Type Single Family Home
Sub Type Detached
Listing Status Sold
Purchase Type For Sale
Square Footage 2,152 sqft
Price per Sqft $255
Subdivision Stavors Acres
MLS Listing ID MDCH2047948
Sold Date 11/07/25
Style Colonial
Bedrooms 5
Full Baths 3
Half Baths 1
HOA Fees $39/mo
HOA Y/N Y
Abv Grd Liv Area 2,152
Year Built 1999
Available Date 2025-10-06
Annual Tax Amount $5,294
Tax Year 2025
Lot Size 6,000 Sqft
Acres 0.14
Property Sub-Type Detached
Source BRIGHT
Property Description
Looking for a single-family home that will check all your boxes? This immaculately maintained 5-bedroom, 4 bath home located on a quiet street in one of Waldorf's most coveted neighborhoods,STAVORS ACRES , is move in ready for you. “SPECTACULAR” with over 3100+square ft. Upon entry you will find stunning hardwood floors leading to your formal living room and an open-concept area with a spacious kitchen, family room and sun-filled dining area for warm, comfortable living whether entertaining or a quiet evening at home. The large gourmet kitchen serves as the heart of the home, fully equipped with Upgraded Samsung appliances with spacious center island, gas stove and plenty of cabinet and counter space. Living room and Dining room, has Crown Molding ,Chair RailClassic Wainscot panels with wide plank hardwood floors .Upstairs you can retreat into a spacious and well-appointed primary bedroom suite with a huge walk-in closet, a cozy sitting room, and a master bath with a sizable soaking tub as well as a glassed-in shower. Three additional bedrooms with an additional full bath completes the upper level. All bedrooms have upgraded laminate flooring. Oh, but it doesn't end there! The fully finished basement is perfect for entertaining with an open-space sitting, gaming, bedroom, fitness room and wet-bar area PLUS a full bath /laundry area AND plenty of room for storage. AND THAT IS ONLY THE INSIDE. Your sunny dining area has sliding glass doors that opens to the outside with a Trek deck that accesses a large patio perfect for outdoor cooking and entertaining. Additionally, the home has EV vehicle system charging port, fenced in backyard for privacy including fruit trees and rose garden. This is a must see!
Location
State MD
County Charles
Zoning RM
Rooms
Basement Full, Outside Entrance, Fully Finished
Interior
Interior Features Breakfast Area, Dining Area, Family Room Off Kitchen, Floor Plan - Open
Hot Water Natural Gas
Heating Forced Air
Cooling Central A/C
Flooring Hardwood, Laminated
Equipment Dishwasher, Disposal, Icemaker, Oven/Range - Gas, Range Hood, Refrigerator
Window Features Casement,Palladian,Screens
Appliance Dishwasher, Disposal, Icemaker, Oven/Range - Gas, Range Hood, Refrigerator
Heat Source Natural Gas
Exterior
Parking Features Garage Door Opener, Other
Garage Spaces 2.0
Fence Wood
Utilities Available Cable TV Available, Cable TV, Other, Natural Gas Available, Electric Available
Water Access N
Roof Type Composite,Asphalt,Shingle
Street Surface Black Top
Accessibility None
Road Frontage City/County
Attached Garage 2
Total Parking Spaces 2
Garage Y
Building
Lot Description Landscaping, Level, Rear Yard
Story 3
Foundation Concrete Perimeter
Above Ground Finished SqFt 2152
Sewer Public Sewer
Water Public
Architectural Style Colonial
Level or Stories 3
Additional Building Above Grade
Structure Type 9'+ Ceilings
New Construction N
Schools
Middle Schools Call School Board
High Schools Call School Board
School District Charles County Public Schools
Others
Pets Allowed Y
HOA Fee Include Common Area Maintenance
Senior Community No
Tax ID 0906265251
Ownership Fee Simple
SqFt Source 2152
Acceptable Financing Cash, Conventional, FHA, VA
Listing Terms Cash, Conventional, FHA, VA
Financing Cash,Conventional,FHA,VA
Special Listing Condition Standard
Pets Allowed No Pet Restrictions
Read Less Info
Want to know what your home might be worth? Contact us for a FREE valuation!

Our team is ready to help you sell your home for the highest possible price ASAP


"My job is to find and attract mastery-based agents to the office, protect the culture, and make sure everyone is happy! "






