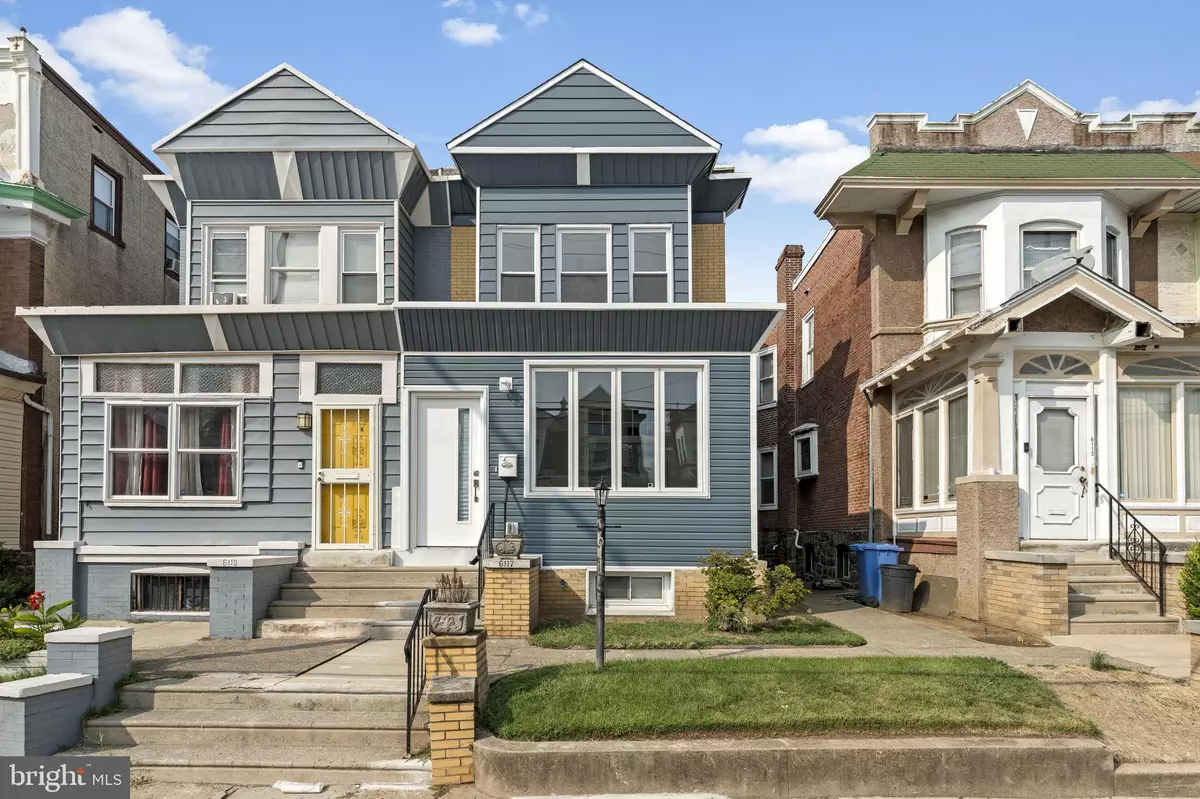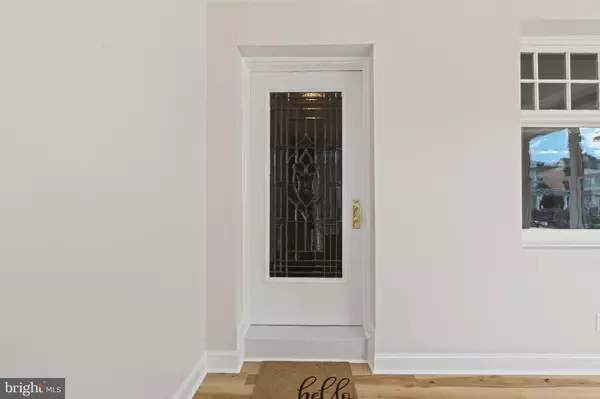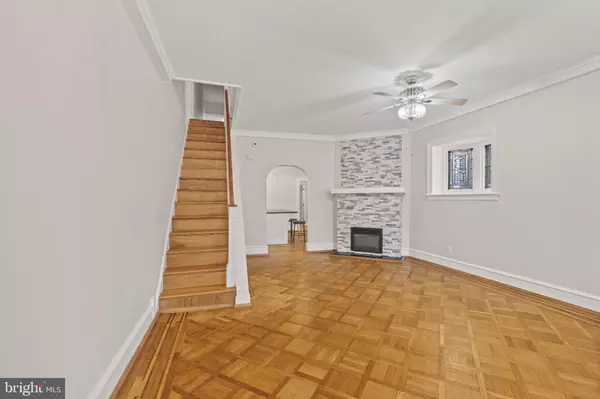Bought with Justin V Reeves • EXP Realty, LLC
$329,000
$329,000
For more information regarding the value of a property, please contact us for a free consultation.
5 Beds
3 Baths
1,820 SqFt
SOLD DATE : 11/07/2025
Key Details
Sold Price $329,000
Property Type Single Family Home
Sub Type Twin/Semi-Detached
Listing Status Sold
Purchase Type For Sale
Square Footage 1,820 sqft
Price per Sqft $180
Subdivision Cobbs Creek
MLS Listing ID PAPH2536228
Sold Date 11/07/25
Style Straight Thru
Bedrooms 5
Full Baths 3
HOA Y/N N
Abv Grd Liv Area 1,820
Year Built 1925
Annual Tax Amount $3,043
Tax Year 2025
Lot Size 2,310 Sqft
Acres 0.05
Lot Dimensions 21.00 x 110.00
Property Sub-Type Twin/Semi-Detached
Source BRIGHT
Property Description
Welcome to this spacious five-bedroom, three-bathroom twin home located in the vibrant Cobbs Creek neighborhood of Philadelphia. Step onto the enclosed front porch, updated with new windows and flooring—a perfect spot for morning coffee or evening chats. Inside, the generous living room features a cozy fireplace, ideal for gathering during colder months.
The kitchen is roomy and practical with plenty of space for daily meals or hosting friends. A full bathroom on the main level adds convenience, along with two additional rooms that offer flexibility for a guest room, office, or hobby space. The rear yard is expansive and ready for outdoor entertaining, gardening, or simply relaxing.
Upstairs, you'll find four well-proportioned bedrooms, each with original hardwood flooring and ample closet space. The large bathroom includes a full tub and vanity, and a laundry hookup on this level means no hauling baskets up and down the stairs.
The fully finished basement offers three distinct spaces—use them as a rec room, office, or even a personal gym. There's also a full bathroom on this level, making it perfect for extended stays or weekend game nights that turn into sleepovers. Multiple entrances—front, side, and rear—plus an additional rear exit from the basement, make access easy and versatile.
Whether you need space to grow, room to host, or just extra elbow room, this well-appointed home offers the layout and flexibility you're looking for—all in a location full of character and community spirit.
Location
State PA
County Philadelphia
Area 19143 (19143)
Zoning RSA3
Rooms
Basement Fully Finished
Main Level Bedrooms 1
Interior
Hot Water Electric
Heating Radiator
Cooling None
Fireplaces Number 1
Fireplace Y
Heat Source Natural Gas
Laundry Hookup
Exterior
Water Access N
Accessibility None
Garage N
Building
Story 2
Foundation Brick/Mortar
Above Ground Finished SqFt 1820
Sewer Public Sewer
Water Public
Architectural Style Straight Thru
Level or Stories 2
Additional Building Above Grade, Below Grade
New Construction N
Schools
School District Philadelphia City
Others
Senior Community No
Tax ID 033056000
Ownership Fee Simple
SqFt Source 1820
Special Listing Condition Standard
Read Less Info
Want to know what your home might be worth? Contact us for a FREE valuation!

Our team is ready to help you sell your home for the highest possible price ASAP


"My job is to find and attract mastery-based agents to the office, protect the culture, and make sure everyone is happy! "






