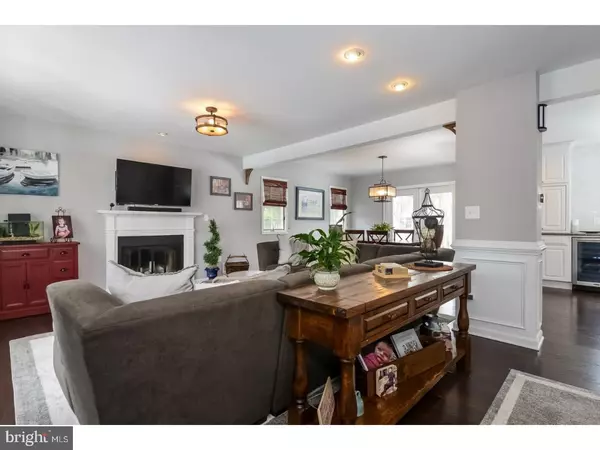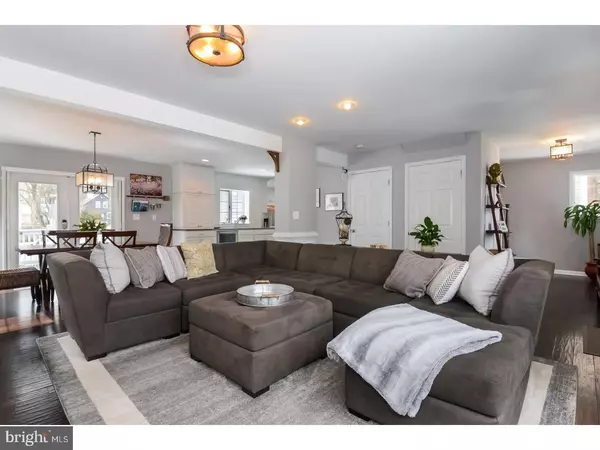$525,000
$529,000
0.8%For more information regarding the value of a property, please contact us for a free consultation.
3 Beds
3 Baths
1,924 SqFt
SOLD DATE : 07/27/2018
Key Details
Sold Price $525,000
Property Type Single Family Home
Sub Type Detached
Listing Status Sold
Purchase Type For Sale
Square Footage 1,924 sqft
Price per Sqft $272
Subdivision None Available
MLS Listing ID 1000468010
Sold Date 07/27/18
Style Traditional
Bedrooms 3
Full Baths 2
Half Baths 1
HOA Y/N N
Abv Grd Liv Area 1,924
Originating Board TREND
Year Built 1986
Annual Tax Amount $11,812
Tax Year 2017
Lot Size 0.275 Acres
Acres 0.28
Lot Dimensions 60X200
Property Description
This stunningly renovated in-town charmer will please the most discerning buyers! Completely & thoughtfully updated two years ago with beautiful finishings throughout. Open concept main level with family / living room, dining room, a newly constructed pretty powder room, laundry room & the amazing kitchen. The custom, owner-designed kitchen features all new soft-close cabinetry, huge island with counter seating, beautiful granite countertops, two sinks (one an oversized farm sink), wine cooler, built-in hutch with glass-fronted cabinets, and sliding doors to the newly refinished & painted deck. Also on the first floor -- and behind custom sliding barn doors -- you'll find an adorable playroom, which could easily be transformed into a totally private work space or home office or with the simple addition of a closet, could be converted back to a fourth bedroom. Gorgeous new hardwood floors installed on both levels. Upstairs are three lovely bedrooms & two completely remodeled full bathrooms. All new light fixtures and new interior paint, including all trim & doors, throughout. More than ample storage in floored attic (pull-down stairs in upstairs hallway) and in crawl space beneath wood access doors in main level coat closet, plus exterior shed at rear of back yard. The expansive wood deck opens to a two-car parking pad & the wonderful back yard. Current owners have added new landscaping, added a portico to front door entrance, installed new roof, gutters & downspouts, new exterior stamped concrete walkway and retaining wall. Walk to everything the Borough has to offer. All this plus Toll Gate Grammar & Hopewell Valley Regional Schools. Truly a must-see property! Sellers to find suitable housing.
Location
State NJ
County Mercer
Area Pennington Boro (21108)
Zoning R-80
Direction East
Rooms
Other Rooms Living Room, Dining Room, Primary Bedroom, Bedroom 2, Kitchen, Family Room, Bedroom 1, Other, Attic
Interior
Interior Features Primary Bath(s), Kitchen - Island, Butlers Pantry, Kitchen - Eat-In
Hot Water Natural Gas
Heating Gas
Cooling Central A/C
Flooring Wood, Tile/Brick
Fireplaces Number 1
Equipment Cooktop, Dishwasher, Refrigerator
Fireplace Y
Appliance Cooktop, Dishwasher, Refrigerator
Heat Source Natural Gas
Laundry Main Floor
Exterior
Exterior Feature Deck(s)
Water Access N
Roof Type Shingle
Accessibility None
Porch Deck(s)
Garage N
Building
Lot Description Level, Front Yard, Rear Yard
Story 2
Sewer Public Sewer
Water Public
Architectural Style Traditional
Level or Stories 2
Additional Building Above Grade
New Construction N
Schools
Elementary Schools Toll Gate Grammar School
Middle Schools Timberlane
High Schools Central
School District Hopewell Valley Regional Schools
Others
Senior Community No
Tax ID 08-00903-00014
Ownership Fee Simple
Read Less Info
Want to know what your home might be worth? Contact us for a FREE valuation!

Our team is ready to help you sell your home for the highest possible price ASAP

Bought with Karen Friedland • BHHS Fox & Roach Princeton RE

"My job is to find and attract mastery-based agents to the office, protect the culture, and make sure everyone is happy! "






