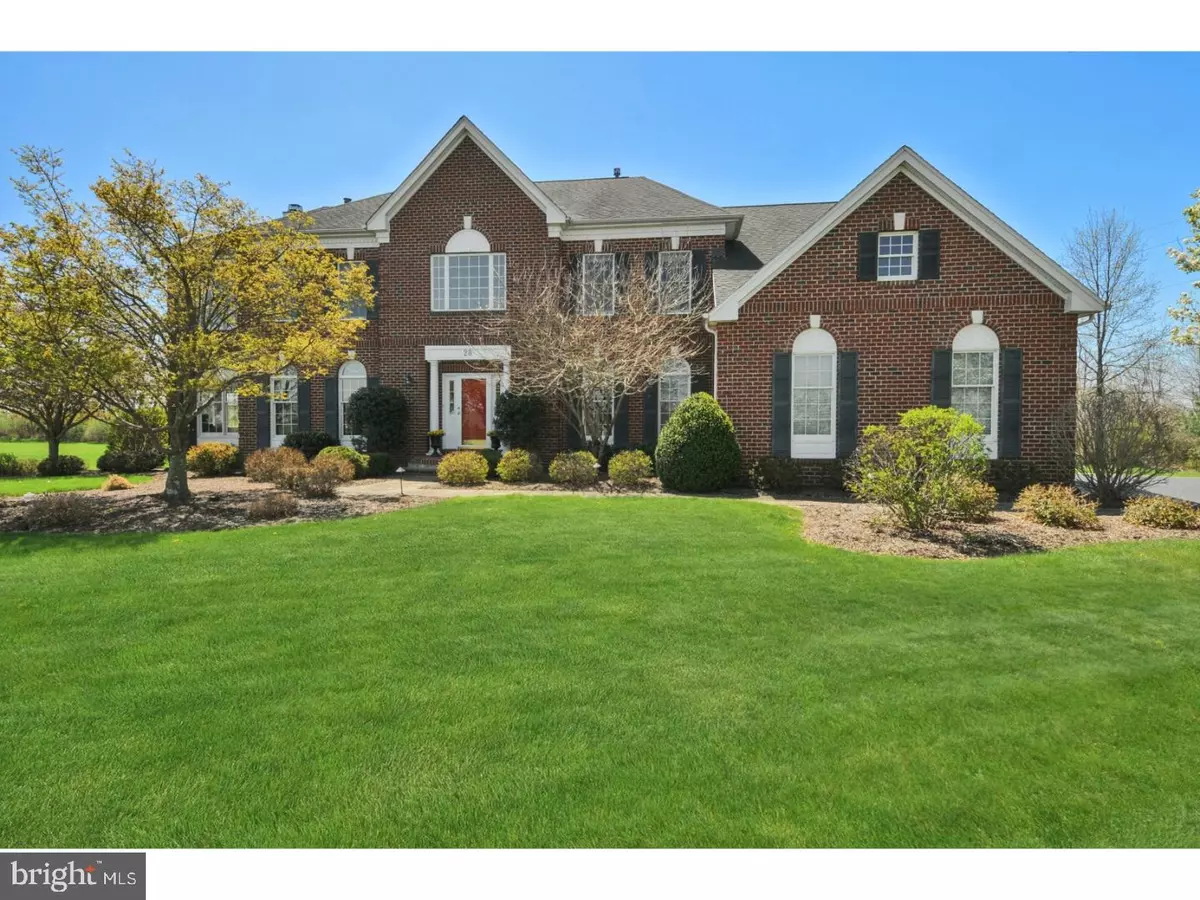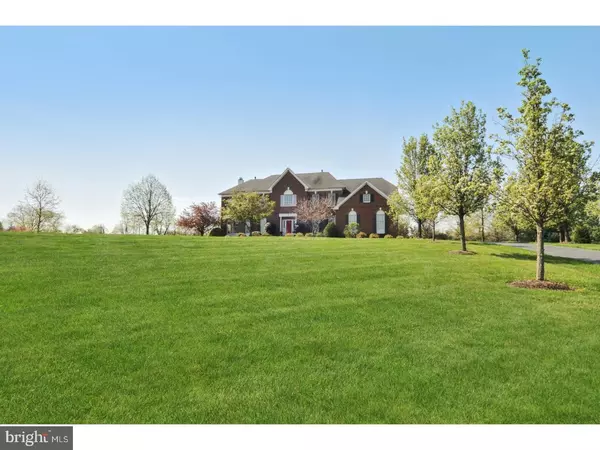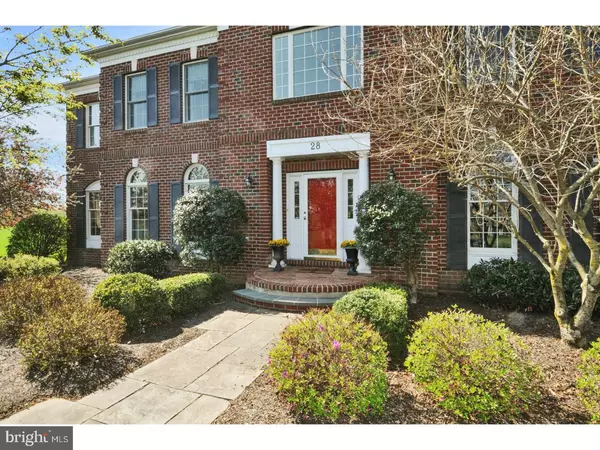$725,000
$749,000
3.2%For more information regarding the value of a property, please contact us for a free consultation.
4 Beds
4 Baths
4,545 SqFt
SOLD DATE : 07/27/2018
Key Details
Sold Price $725,000
Property Type Single Family Home
Sub Type Detached
Listing Status Sold
Purchase Type For Sale
Square Footage 4,545 sqft
Price per Sqft $159
Subdivision High Pointe At Hop
MLS Listing ID 1000487888
Sold Date 07/27/18
Style Colonial
Bedrooms 4
Full Baths 3
Half Baths 1
HOA Fees $98/mo
HOA Y/N Y
Abv Grd Liv Area 4,545
Originating Board TREND
Year Built 2004
Annual Tax Amount $23,007
Tax Year 2017
Lot Size 1.900 Acres
Acres 1.9
Lot Dimensions 307.64X279.45
Property Description
A serene setting on close to two magnificent acres, a sensational floor plan and exceptional materials throughout. Majestically positioned just beyond the pear tree lined driveway and blue stone walkway, 28 Baker Way is a sophisticated and stately home. An open floor plan creates substantial, grand spaces that are equally suited to intimate gatherings or entertaining many. Meticulously maintained hardwood floors create continuity throughout the home. The gracious, two-story foyer opens to the living room on the left and the dining room on the right. The gorgeous chef's kitchen offers a natural gathering space - an enormous center island befitting food preparation, serving, dining and mingling in equal measure. Elevate your entertaining with a wine refrigerator and butler's pantry. The breakfast room opens to both the family room and the sun room. The beautifully proportioned family room has a gas fireplace and windows galore, offering views of nature at every glance. A private office is accessed from the family room through French doors. The sun room leads to a handsome bluestone patio anchored by stone pillars and a yard where greenery and trees seem to be endless - a true oasis and an exceptional use of space. Choose the front or back staircase to access the second floor, where you will find the master bedroom suite with a spa-like master bathroom, two walk-in closets, and a sitting room with a fireplace. At the other end of the hallway are 3 additional bedrooms, one en suite and the other two sharing a Jack and Jill bath. The full, walkout basement with extra height added offers so much possibility to finish as you wish. The expanded mud room off the kitchen leads to a 3 car garage and has an additional side door entrance for convenience. Fabulous High Pointe at Hopewell is just minutes to highways and train stations for commuting, and moments to the charming town of Pennington. It is located near Capital Health Hopewell Campus. The schools are the highly acclaimed Hopewell Valley Regional Schools.
Location
State NJ
County Mercer
Area Hopewell Twp (21106)
Zoning VRC
Rooms
Other Rooms Living Room, Dining Room, Primary Bedroom, Bedroom 2, Bedroom 3, Kitchen, Family Room, Bedroom 1, Laundry, Other, Attic
Basement Full, Unfinished, Outside Entrance
Interior
Interior Features Primary Bath(s), Kitchen - Island, Butlers Pantry, Skylight(s), Stall Shower, Kitchen - Eat-In
Hot Water Natural Gas
Heating Gas, Hot Water, Zoned
Cooling Central A/C
Flooring Wood, Fully Carpeted, Tile/Brick
Fireplaces Number 2
Fireplaces Type Marble, Gas/Propane
Equipment Cooktop, Oven - Wall, Oven - Double, Dishwasher
Fireplace Y
Appliance Cooktop, Oven - Wall, Oven - Double, Dishwasher
Heat Source Natural Gas
Laundry Main Floor
Exterior
Exterior Feature Patio(s)
Parking Features Inside Access, Garage Door Opener
Garage Spaces 6.0
Utilities Available Cable TV
Water Access N
Roof Type Shingle
Accessibility None
Porch Patio(s)
Attached Garage 3
Total Parking Spaces 6
Garage Y
Building
Story 2
Foundation Concrete Perimeter
Sewer On Site Septic
Water Well
Architectural Style Colonial
Level or Stories 2
Additional Building Above Grade
Structure Type Cathedral Ceilings,9'+ Ceilings,High
New Construction N
Schools
Elementary Schools Bear Tavern
Middle Schools Timberlane
High Schools Central
School District Hopewell Valley Regional Schools
Others
HOA Fee Include Common Area Maintenance
Senior Community No
Tax ID 06-00062-00012 18
Ownership Fee Simple
Security Features Security System
Read Less Info
Want to know what your home might be worth? Contact us for a FREE valuation!

Our team is ready to help you sell your home for the highest possible price ASAP

Bought with Yakenya Moise • Callaway Henderson Sotheby's Int'l-Princeton

"My job is to find and attract mastery-based agents to the office, protect the culture, and make sure everyone is happy! "






