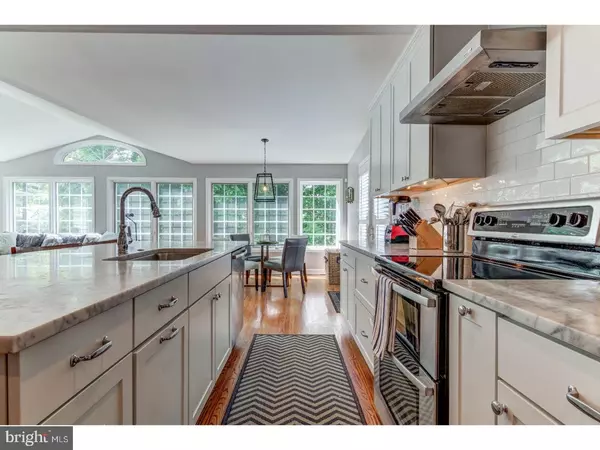$675,000
$675,000
For more information regarding the value of a property, please contact us for a free consultation.
4 Beds
3 Baths
1,997 SqFt
SOLD DATE : 07/30/2018
Key Details
Sold Price $675,000
Property Type Single Family Home
Sub Type Detached
Listing Status Sold
Purchase Type For Sale
Square Footage 1,997 sqft
Price per Sqft $338
Subdivision Deepdale
MLS Listing ID 1001848398
Sold Date 07/30/18
Style Cape Cod
Bedrooms 4
Full Baths 2
Half Baths 1
HOA Y/N N
Abv Grd Liv Area 1,997
Originating Board TREND
Year Built 1954
Annual Tax Amount $6,770
Tax Year 2018
Lot Size 0.413 Acres
Acres 0.41
Lot Dimensions 0X0
Property Description
Just what you've been waiting for! This renovated 4 BD, 2/1 BA stone colonial Cape features neutral d cor, gleaming wood floors, plantation shutters, and a sought-after open floor plan from the Kitchen to the Family Room. Loads of upgrades abound, including all new HVAC, fresh paint, new light fixtures, new wiring, and more. You'll love relaxing this summer on the new rear flagstone patio which opens off the Dining area and overlooks enhanced landscaping. The gracious Living Room has a large picture window, millwork, and a fireplace. White cabinets, Carrara marble counters, stainless appliances, and a large island with breakfast bar seating make the Kitchen a room that chefs will enjoy. The spacious Family Room has a vaulted ceiling with Palladian accent window. The 1st Floor Master Bedroom has closets and en suite access to an updated main floor full BA. Bedroom 2 is also located on the 1st floor, and could also be used for a Nursery, Office, or even a fabulous master closet. A newer Powder Room, more closets, and direct access to the Garage complete the 1st floor. Upstairs are two large Bedrooms, 2 Hall closets, and a full Hall BA. The large unfinished Basement is freshly painted and bright and offers ample space for Laundry, storage, systems, & adding a Rec Room. This wonderful home is located near shopping, train, top public & private schools, and has easy access to Center City, corporate centers, major transportation routes, and the Airport. It is located in the coveted Deepdale neighborhood, which offers organized events which foster a great sense of community. Easy access to Tredyffrin Library, parks, playgrounds, and top-ranked T/E schools. Note that public tax records do not include the Family Room & Kitchen in the sq. ft. and this home is approx. 2,000 s.f.
Location
State PA
County Chester
Area Tredyffrin Twp (10343)
Zoning R2
Rooms
Other Rooms Living Room, Dining Room, Primary Bedroom, Bedroom 2, Bedroom 3, Kitchen, Family Room, Bedroom 1, Laundry
Basement Partial
Interior
Interior Features Primary Bath(s), Kitchen - Island, Kitchen - Eat-In
Hot Water Electric
Heating Oil, Forced Air, Baseboard
Cooling Central A/C
Flooring Wood, Tile/Brick
Fireplaces Number 1
Equipment Built-In Range, Dishwasher
Fireplace Y
Appliance Built-In Range, Dishwasher
Heat Source Oil
Laundry Basement
Exterior
Exterior Feature Patio(s)
Garage Spaces 4.0
Waterfront N
Water Access N
Roof Type Pitched
Accessibility None
Porch Patio(s)
Attached Garage 1
Total Parking Spaces 4
Garage Y
Building
Story 1.5
Sewer Public Sewer
Water Public
Architectural Style Cape Cod
Level or Stories 1.5
Additional Building Above Grade
Structure Type Cathedral Ceilings
New Construction N
Schools
Middle Schools Tredyffrin-Easttown
High Schools Conestoga Senior
School District Tredyffrin-Easttown
Others
Senior Community No
Tax ID 43-11C-0205
Ownership Fee Simple
Read Less Info
Want to know what your home might be worth? Contact us for a FREE valuation!

Our team is ready to help you sell your home for the highest possible price ASAP

Bought with Jane M Maslowski • Keller Williams Real Estate-Blue Bell

"My job is to find and attract mastery-based agents to the office, protect the culture, and make sure everyone is happy! "






