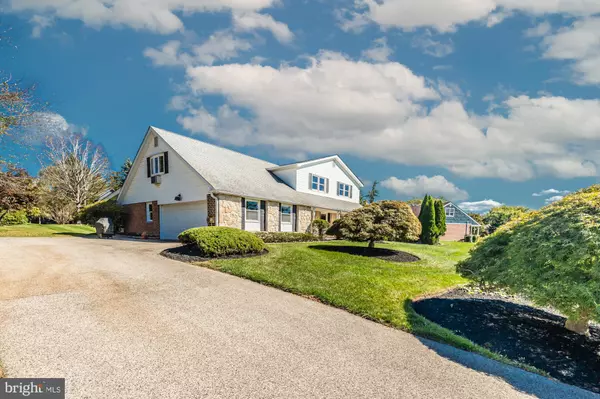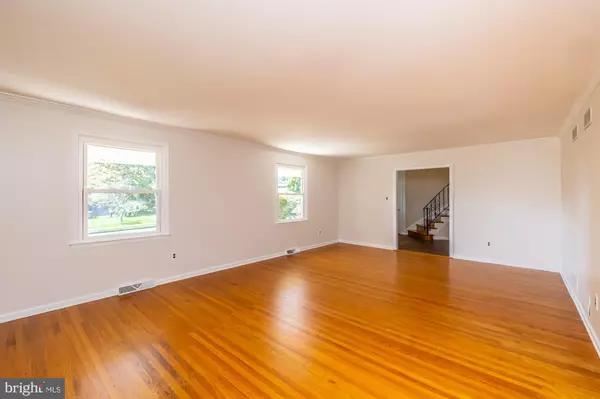Bought with Joshua A Hersz • BHHS Fox & Roach-Blue Bell
$755,000
$695,000
8.6%For more information regarding the value of a property, please contact us for a free consultation.
5 Beds
3 Baths
3,606 SqFt
SOLD DATE : 11/12/2025
Key Details
Sold Price $755,000
Property Type Single Family Home
Sub Type Detached
Listing Status Sold
Purchase Type For Sale
Square Footage 3,606 sqft
Price per Sqft $209
Subdivision Tannerie Run
MLS Listing ID PAMC2157228
Sold Date 11/12/25
Style Colonial
Bedrooms 5
Full Baths 2
Half Baths 1
HOA Y/N N
Abv Grd Liv Area 3,606
Year Built 1975
Available Date 2025-10-08
Annual Tax Amount $11,696
Tax Year 2025
Lot Size 0.534 Acres
Acres 0.53
Lot Dimensions 102.00 x 0.00
Property Sub-Type Detached
Source BRIGHT
Property Description
Open House is Cancelled! Offers on hand
Welcome to 1126 Tannerie Run Rd, a bright and spacious 5-bedroom, 2.5-bath home offering more than 3,600 square feet of living space in the highly regarded Upper Dublin School District. Set in a desirable Ambler neighborhood, this property combines comfort, space, and untapped potential.
Step inside to find a large, sun-filled family room on the right, seamlessly flowing into the dining room—an ideal layout for gatherings. The kitchen offers plenty of room for an update and expansion, opening to a rear extension with a wood-burning fireplace and heated flooring, creating a warm and inviting space year-round.
The flexible floor plan includes a main-floor bedroom, perfect for guests, in-laws, or a home office. Upstairs, the spacious primary suite offers a walk-in closet and private bath, along with three additional bedrooms providing room for everyone.
While the home is in good condition, it features original finishes with no modern upgrades, making it the perfect opportunity to customize and add value. With its generous square footage, natural light, and strong layout, this property is ready to become your dream home.
Outside, enjoy a peaceful setting with mature landscaping and a private backyard—ideal for entertaining or relaxing. A two-car garage and ample driveway parking complete the picture.
Location
State PA
County Montgomery
Area Upper Dublin Twp (10654)
Zoning RESIDENTIAL
Rooms
Basement Fully Finished
Main Level Bedrooms 1
Interior
Hot Water Electric
Cooling Central A/C
Fireplaces Number 1
Fireplace Y
Heat Source Oil
Exterior
Parking Features Garage - Side Entry
Garage Spaces 6.0
Water Access N
Accessibility None
Attached Garage 2
Total Parking Spaces 6
Garage Y
Building
Story 2
Foundation Concrete Perimeter
Above Ground Finished SqFt 3606
Sewer Public Sewer
Water Public
Architectural Style Colonial
Level or Stories 2
Additional Building Above Grade, Below Grade
New Construction N
Schools
School District Upper Dublin
Others
Pets Allowed Y
Senior Community No
Tax ID 54-00-15201-027
Ownership Fee Simple
SqFt Source 3606
Acceptable Financing Conventional, Cash
Listing Terms Conventional, Cash
Financing Conventional,Cash
Special Listing Condition Standard
Pets Allowed No Pet Restrictions
Read Less Info
Want to know what your home might be worth? Contact us for a FREE valuation!

Our team is ready to help you sell your home for the highest possible price ASAP


"My job is to find and attract mastery-based agents to the office, protect the culture, and make sure everyone is happy! "






