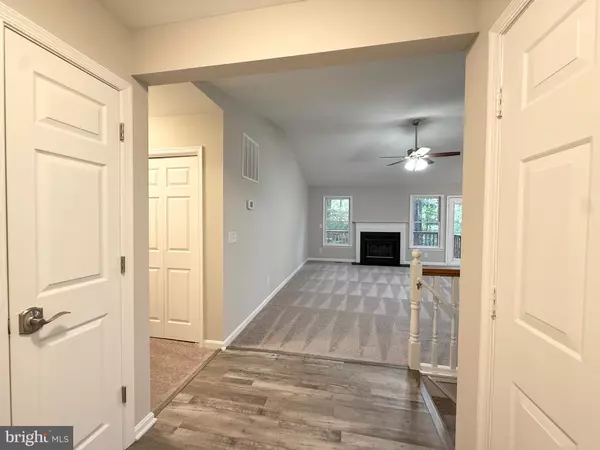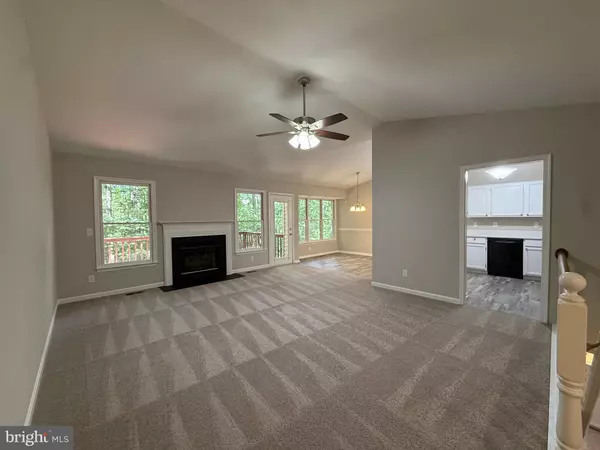Bought with Steven A Rodriguez • Mint Realty
$385,000
$399,900
3.7%For more information regarding the value of a property, please contact us for a free consultation.
3 Beds
2 Baths
2,202 SqFt
SOLD DATE : 11/14/2025
Key Details
Sold Price $385,000
Property Type Single Family Home
Sub Type Detached
Listing Status Sold
Purchase Type For Sale
Square Footage 2,202 sqft
Price per Sqft $174
Subdivision Lake Of The Woods
MLS Listing ID VAOR2012468
Sold Date 11/14/25
Style Ranch/Rambler
Bedrooms 3
Full Baths 2
HOA Fees $191/ann
HOA Y/N Y
Abv Grd Liv Area 1,468
Year Built 1994
Annual Tax Amount $2,010
Tax Year 2022
Property Sub-Type Detached
Source BRIGHT
Property Description
Welcome to this beautifully updated 3 bedroom, 2 bath home located in the sought after Lake of the Woods community. Featuring a desirable open floor plan and main level living, this home offers comfort, style, and convenience all in one. Step inside to discover brand new granite countertops, stainless steel appliances, and updated bathrooms, along with new flooring, fresh paint, and modern lighting and fixtures throughout. The spacious primary suite is located on the main level, providing easy access and privacy. Additional highlights include a new water heater, an attached garage, and a low-maintenance yard perfect for relaxing or entertaining. Enjoy all that Lake of the Woods has to offer, including private beaches, tot lots, a golf course, pool, clubhouse, tennis courts, and more in this gated, amenity rich community. Don't miss this move-in ready gem schedule your showing today!
Location
State VA
County Orange
Zoning R3
Rooms
Other Rooms Dining Room, Primary Bedroom, Bedroom 2, Bedroom 3, Kitchen, Family Room, Den, Laundry, Storage Room, Utility Room, Bathroom 2, Primary Bathroom
Basement Partially Finished
Main Level Bedrooms 3
Interior
Hot Water Electric
Heating Heat Pump(s)
Cooling Central A/C, Ceiling Fan(s)
Flooring Carpet, Vinyl
Fireplaces Number 1
Equipment Built-In Microwave, Dishwasher, Refrigerator, Stove, Washer/Dryer Hookups Only, Water Heater
Fireplace Y
Appliance Built-In Microwave, Dishwasher, Refrigerator, Stove, Washer/Dryer Hookups Only, Water Heater
Heat Source Electric
Exterior
Exterior Feature Deck(s), Patio(s)
Parking Features Garage - Front Entry
Garage Spaces 6.0
Water Access N
Roof Type Shingle
Accessibility None
Porch Deck(s), Patio(s)
Attached Garage 2
Total Parking Spaces 6
Garage Y
Building
Story 2
Foundation Slab
Above Ground Finished SqFt 1468
Sewer Public Sewer
Water Public
Architectural Style Ranch/Rambler
Level or Stories 2
Additional Building Above Grade, Below Grade
Structure Type Dry Wall
New Construction N
Schools
School District Orange County Public Schools
Others
Senior Community No
Tax ID 012A0000102230
Ownership Fee Simple
SqFt Source 2202
Special Listing Condition Standard
Read Less Info
Want to know what your home might be worth? Contact us for a FREE valuation!

Our team is ready to help you sell your home for the highest possible price ASAP


"My job is to find and attract mastery-based agents to the office, protect the culture, and make sure everyone is happy! "






