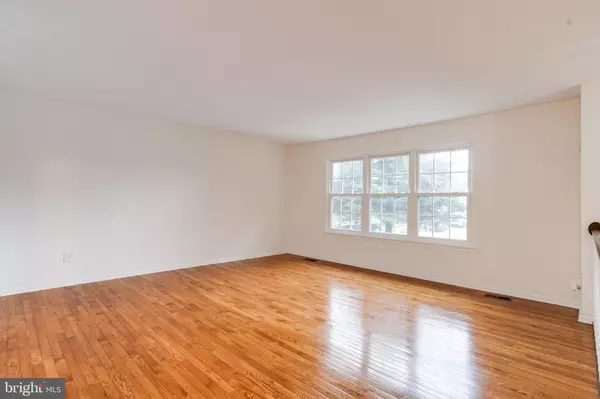Bought with Stacy L Patterson • EXP Realty, LLC
$410,000
$419,900
2.4%For more information regarding the value of a property, please contact us for a free consultation.
5 Beds
3 Baths
1,667 SqFt
SOLD DATE : 11/10/2025
Key Details
Sold Price $410,000
Property Type Single Family Home
Sub Type Detached
Listing Status Sold
Purchase Type For Sale
Square Footage 1,667 sqft
Price per Sqft $245
Subdivision Village Of White Oak
MLS Listing ID MDBC2127926
Sold Date 11/10/25
Style Split Foyer
Bedrooms 5
Full Baths 2
Half Baths 1
HOA Y/N N
Abv Grd Liv Area 1,139
Year Built 1980
Available Date 2025-06-04
Annual Tax Amount $3,389
Tax Year 2025
Lot Size 8,400 Sqft
Acres 0.19
Property Sub-Type Detached
Source BRIGHT
Property Description
MOVE IN READY! This Beautiful 5 Bedroom, Home, nestled on a quiet cul-de-sac, showcases gleaming hardwood flooring throughout and a versatile layout, including a flexible bedroom ideal for a private office or study. The Master Suite offers a refined retreat, complete with a spacious walk-in closet, and a personal ensuite bath. Designed with both comfort and functionality in mind, this property provides ample living space to accommodate a variety of lifestyles. Enjoy breakfast, dinner or just restful times on your comfortable private deck. All NEW Stainless steel appliances, Washer and dryer, and Central A/C. MOVE IN NOW, IN TIME FOR ALL OF YOUR FALL AND WINTER FESTIVITIES! THIS IS A MUST SEE!
Location
State MD
County Baltimore
Zoning RESIDENTIAL
Rooms
Basement Fully Finished, Walkout Level, Sump Pump
Main Level Bedrooms 3
Interior
Interior Features Bathroom - Tub Shower, Breakfast Area, Combination Kitchen/Dining, Floor Plan - Open, Kitchen - Table Space, Stove - Pellet, Upgraded Countertops, Wood Floors
Hot Water Electric
Heating Baseboard - Electric
Cooling Central A/C
Flooring Hardwood
Equipment Washer/Dryer Hookups Only, Dishwasher, Dryer, Refrigerator, Stove, Washer
Furnishings No
Fireplace N
Window Features Replacement,Storm
Appliance Washer/Dryer Hookups Only, Dishwasher, Dryer, Refrigerator, Stove, Washer
Heat Source Electric
Laundry Lower Floor, Washer In Unit, Dryer In Unit
Exterior
Exterior Feature Deck(s), Patio(s)
Garage Spaces 2.0
Utilities Available Electric Available, Natural Gas Available, Cable TV Available, Phone Available, Sewer Available, Water Available
Amenities Available None
Water Access N
Roof Type Asphalt
Accessibility 2+ Access Exits
Porch Deck(s), Patio(s)
Total Parking Spaces 2
Garage N
Building
Story 2
Foundation Brick/Mortar
Above Ground Finished SqFt 1139
Sewer Public Sewer
Water Public
Architectural Style Split Foyer
Level or Stories 2
Additional Building Above Grade, Below Grade
Structure Type Dry Wall
New Construction N
Schools
School District Baltimore County Public Schools
Others
HOA Fee Include None
Senior Community No
Tax ID 04111800000873
Ownership Fee Simple
SqFt Source 1667
Security Features Carbon Monoxide Detector(s),Main Entrance Lock,Smoke Detector
Horse Property N
Special Listing Condition Standard
Read Less Info
Want to know what your home might be worth? Contact us for a FREE valuation!

Our team is ready to help you sell your home for the highest possible price ASAP


"My job is to find and attract mastery-based agents to the office, protect the culture, and make sure everyone is happy! "






