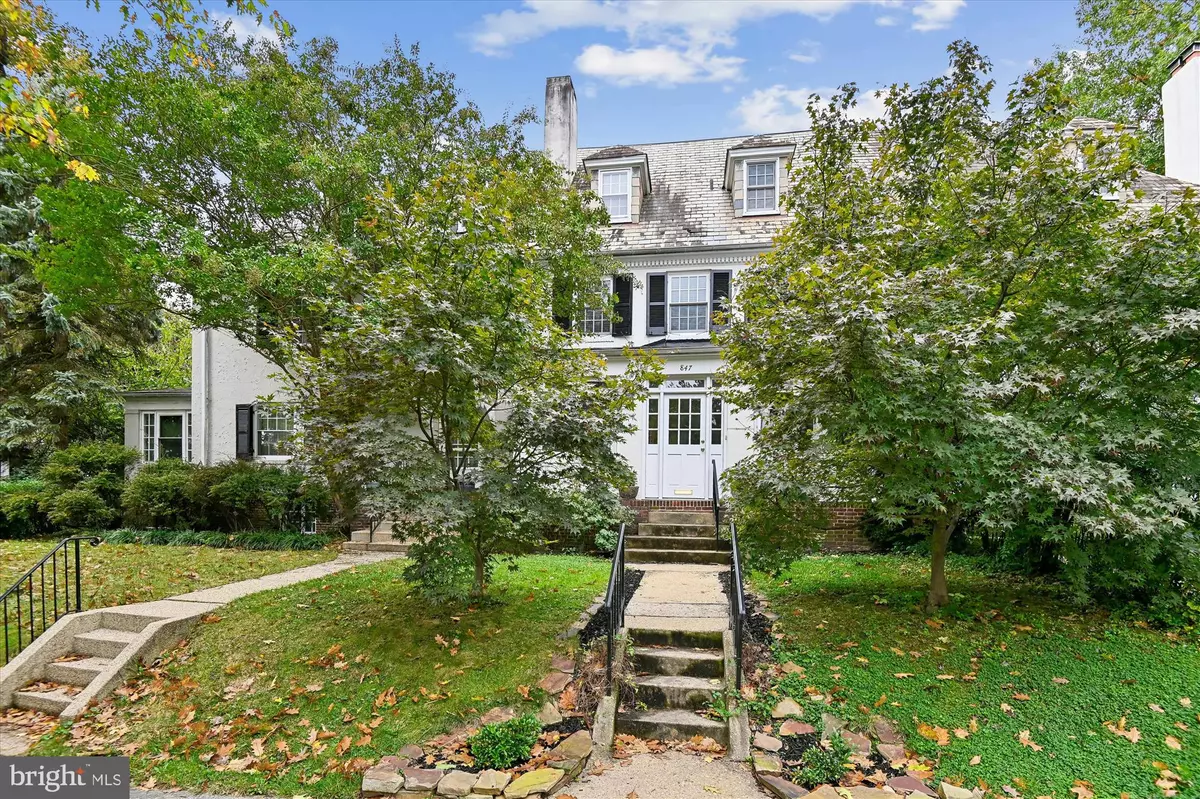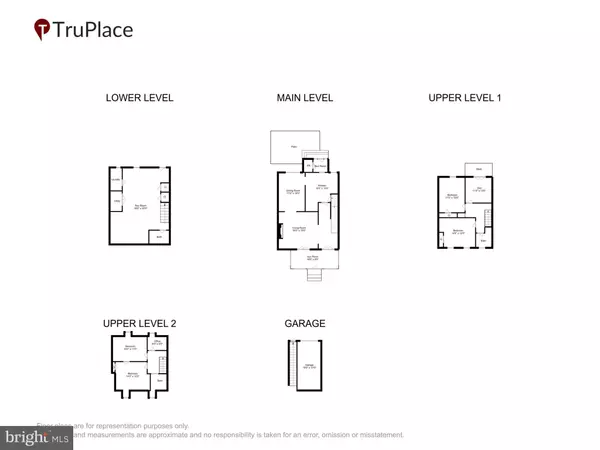Bought with Liz A. Ancel • Cummings & Co. Realtors
$649,500
$649,500
For more information regarding the value of a property, please contact us for a free consultation.
4 Beds
4 Baths
2,282 SqFt
SOLD DATE : 11/19/2025
Key Details
Sold Price $649,500
Property Type Townhouse
Sub Type Interior Row/Townhouse
Listing Status Sold
Purchase Type For Sale
Square Footage 2,282 sqft
Price per Sqft $284
Subdivision Roland Park
MLS Listing ID MDBA2187294
Sold Date 11/19/25
Style Traditional
Bedrooms 4
Full Baths 3
Half Baths 1
HOA Y/N Y
Abv Grd Liv Area 2,282
Year Built 1915
Available Date 2025-10-17
Annual Tax Amount $9,468
Tax Year 2024
Lot Size 3,049 Sqft
Acres 0.07
Property Sub-Type Interior Row/Townhouse
Source BRIGHT
Property Description
Classic Roland Park Residence of Timeless Quality and Exceptional Care
Experience the perfect blend of classic architecture, modern updates, and impeccable maintenance in this beautifully appointed Roland Park home. A welcoming sunroom/foyer with red brick flooring, banks of windows on three sides, and a handsome wood ceiling sets a refined tone upon entry.
The spacious living room features a wood-burning fireplace and recessed lighting, creating an inviting setting for daily living or entertaining. A formal dining room offers an elegant space for gatherings, while the thoughtfully designed kitchen showcases custom cabinetry, top-of-the-line stainless steel appliances, an eat-in peninsula, and abundant counter and storage space to maximize functionality.
The adjoining mudroom, complete with built-ins and a powder room, provides access to both the detached garage and the charming patio and garden oasis—perfect for outdoor dining and relaxation.
The second floor features a large landing, two spacious bedrooms, a den with French doors opening to a private deck and a wonderful light filled bathroom with heated floors. The third floor includes an office overlooking the treetops, two additional bedrooms, and a full bath (also with heated floors), offering flexibility for work, guests, or family needs.
The finished lower level offers generous space for recreation and entertaining, easily accommodating game tables or media seating. A dedicated laundry area and extensive storage complete this level.
Throughout the home, hardwood floors, abundant natural light, and updated systems enhance its comfort and appeal. This classic Roland Park residence exemplifies quality construction, timeless design, and meticulous upkeep—an exceptional opportunity in one of Baltimore's most desirable neighborhoods. Roland Park School district to boot!
Location
State MD
County Baltimore City
Zoning R-5
Rooms
Other Rooms Living Room, Dining Room, Bedroom 2, Bedroom 3, Bedroom 4, Kitchen, Den, Bedroom 1, Sun/Florida Room, Laundry, Mud Room, Office, Recreation Room, Storage Room
Basement Connecting Stairway, Fully Finished, Rear Entrance
Interior
Interior Features Built-Ins, Ceiling Fan(s), Floor Plan - Traditional, Formal/Separate Dining Room, Kitchen - Gourmet, Recessed Lighting, Upgraded Countertops, Wood Floors, Walk-in Closet(s)
Hot Water Natural Gas
Heating Radiator
Cooling Zoned, Central A/C
Fireplaces Number 1
Fireplace Y
Heat Source Natural Gas
Laundry Basement
Exterior
Parking Features Garage - Rear Entry, Garage Door Opener
Garage Spaces 1.0
Water Access N
Accessibility None
Total Parking Spaces 1
Garage Y
Building
Story 4
Foundation Other
Above Ground Finished SqFt 2282
Sewer Public Sewer
Water Public
Architectural Style Traditional
Level or Stories 4
Additional Building Above Grade, Below Grade
New Construction N
Schools
Elementary Schools Roland Park
Middle Schools Roland Park
School District Baltimore City Public Schools
Others
Senior Community No
Tax ID 0313013594A054
Ownership Fee Simple
SqFt Source 2282
Special Listing Condition Standard
Read Less Info
Want to know what your home might be worth? Contact us for a FREE valuation!

Our team is ready to help you sell your home for the highest possible price ASAP


"My job is to find and attract mastery-based agents to the office, protect the culture, and make sure everyone is happy! "






