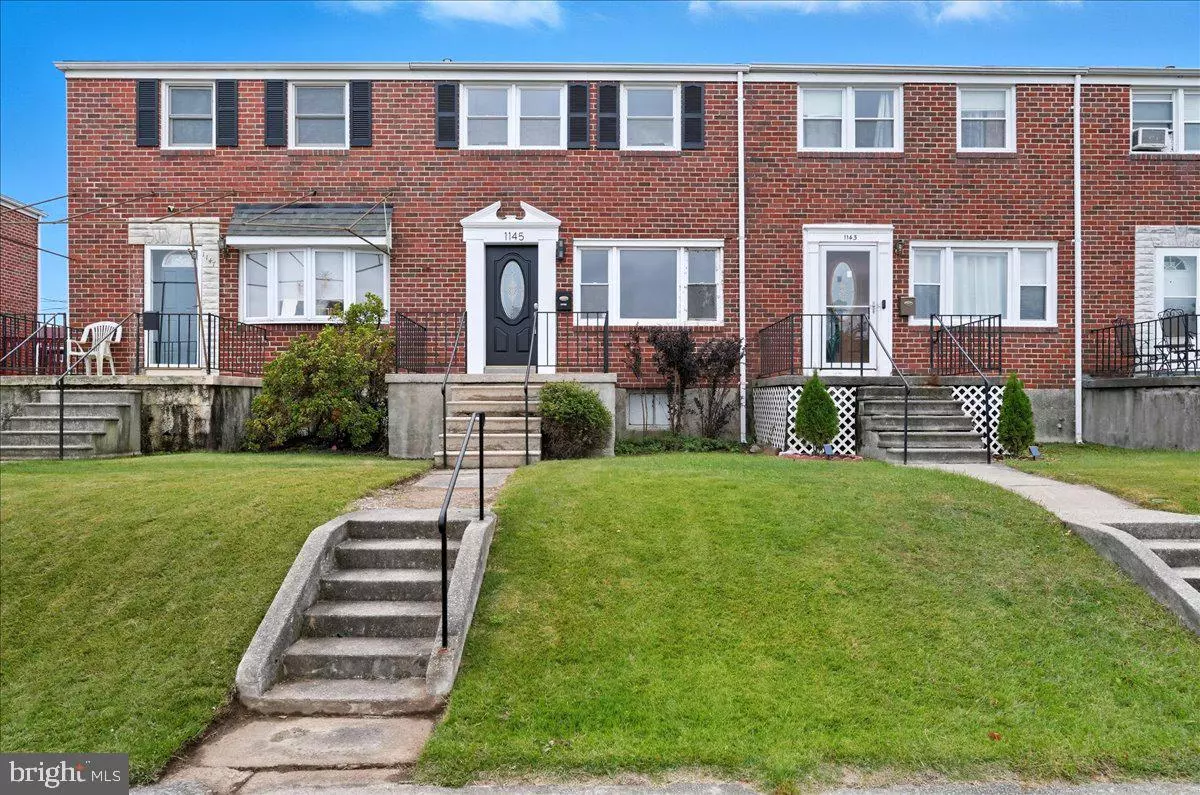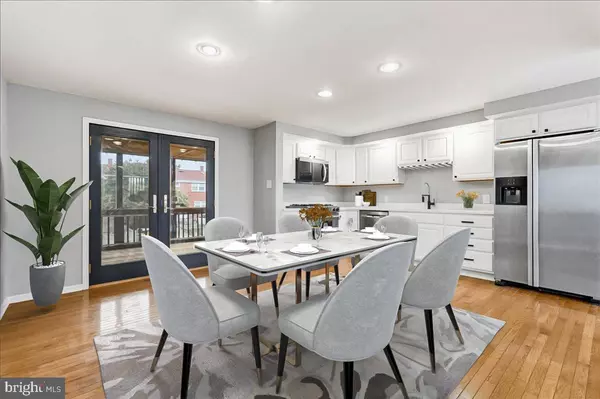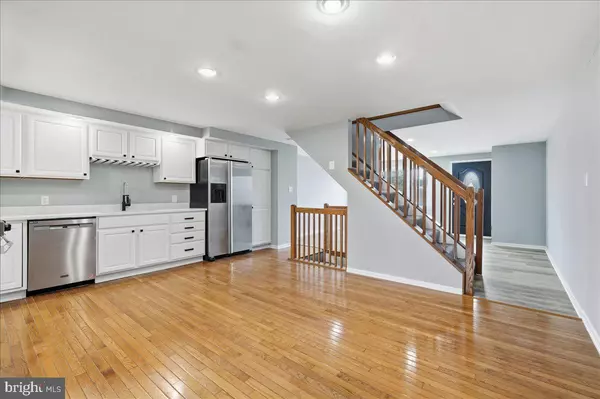Bought with Shalwin Shajan • Taylor Properties
$285,000
$289,900
1.7%For more information regarding the value of a property, please contact us for a free consultation.
3 Beds
2 Baths
1,728 SqFt
SOLD DATE : 11/19/2025
Key Details
Sold Price $285,000
Property Type Townhouse
Sub Type Interior Row/Townhouse
Listing Status Sold
Purchase Type For Sale
Square Footage 1,728 sqft
Price per Sqft $164
Subdivision Maiden Choice Village
MLS Listing ID MDBC2143180
Sold Date 11/19/25
Style Colonial
Bedrooms 3
Full Baths 1
Half Baths 1
HOA Y/N N
Abv Grd Liv Area 1,152
Year Built 1960
Annual Tax Amount $2,465
Tax Year 2024
Lot Size 1,854 Sqft
Acres 0.04
Property Sub-Type Interior Row/Townhouse
Source BRIGHT
Property Description
This beautifully updated 3 level brick rowhome offers the perfect combination of modern luxury and classic charm. Step inside to find an updated kitchen that features sleek quartz countertops, a chic tile backsplash, and stainless steel appliances. New flooring, hardwood floors, fresh paint, updated bathrooms and stylish new lighting throughout. Enjoy a large deck for outdoor relaxation and a spacious driveway offering plenty of parking. With three levels of thoughtfully designed living space, this home is ideal for those seeking style, convenience, and comfort. This will not last!
Location
State MD
County Baltimore
Zoning R
Rooms
Other Rooms Living Room, Kitchen, Laundry, Recreation Room
Basement Outside Entrance, Sump Pump, Full, Fully Finished
Interior
Interior Features Kitchen - Table Space, Primary Bath(s), Wood Floors, Upgraded Countertops, Floor Plan - Open
Hot Water Electric
Heating Forced Air
Cooling Central A/C
Equipment Dishwasher, Dryer, Microwave, Oven/Range - Gas, Refrigerator, Washer
Fireplace N
Appliance Dishwasher, Dryer, Microwave, Oven/Range - Gas, Refrigerator, Washer
Heat Source Natural Gas
Exterior
Water Access N
Accessibility None
Garage N
Building
Story 3
Foundation Slab
Above Ground Finished SqFt 1152
Sewer Public Sewer
Water Public
Architectural Style Colonial
Level or Stories 3
Additional Building Above Grade, Below Grade
New Construction N
Schools
Elementary Schools Relay
Middle Schools Arbutus
High Schools Lansdowne High & Academy Of Finance
School District Baltimore County Public Schools
Others
Senior Community No
Tax ID 04131304350370
Ownership Fee Simple
SqFt Source 1728
Acceptable Financing Cash, Conventional
Listing Terms Cash, Conventional
Financing Cash,Conventional
Special Listing Condition Standard
Read Less Info
Want to know what your home might be worth? Contact us for a FREE valuation!

Our team is ready to help you sell your home for the highest possible price ASAP


"My job is to find and attract mastery-based agents to the office, protect the culture, and make sure everyone is happy! "






