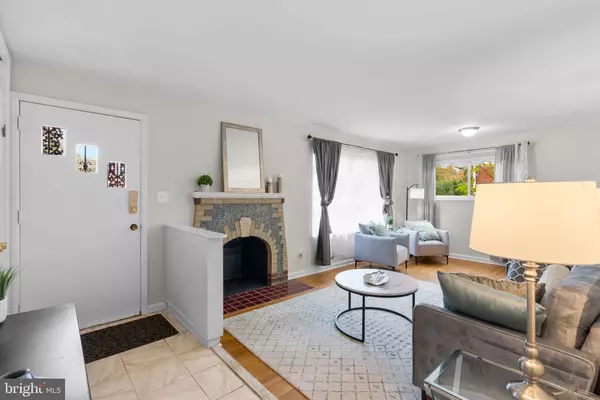Bought with Mulugeta A Dessie • EXP Realty, LLC
$499,000
$499,000
For more information regarding the value of a property, please contact us for a free consultation.
3 Beds
2 Baths
1,682 SqFt
SOLD DATE : 11/05/2025
Key Details
Sold Price $499,000
Property Type Single Family Home
Sub Type Detached
Listing Status Sold
Purchase Type For Sale
Square Footage 1,682 sqft
Price per Sqft $296
Subdivision Connecticut Ave
MLS Listing ID MDMC2202282
Sold Date 11/05/25
Style Ranch/Rambler
Bedrooms 3
Full Baths 1
Half Baths 1
HOA Y/N N
Abv Grd Liv Area 1,182
Year Built 1955
Available Date 2025-10-14
Annual Tax Amount $5,278
Tax Year 2024
Lot Size 6,712 Sqft
Acres 0.15
Property Sub-Type Detached
Source BRIGHT
Property Description
Welcome to this lovely, expanded brick rancher, offering 3 bedrooms, 1.5 baths, and 2 Fireplaces! Perfect for first-time buyers or those looking to downsize without sacrificing space. The main level features beautiful hardwood floors and a spacious layout centered around a fireplace, creating a warm and inviting atmosphere. The updated windows throughout the home bring in great natural light while helping with energy efficiency. The primary bedroom includes two closets for ample storage, and the remodeled hall bathroom. Downstairs, the freshly painted lower level with brand-new carpet offers a second cozy fireplace and flexible space for a family room, home office, or recreation area. Located just two minutes from shopping and restaurants, and convenient to major commuter routes, this home offers comfort, convenience, and character in a fantastic location. Homes like this don't come along often, schedule your tour today and see why this one won't last long!
Location
State MD
County Montgomery
Zoning R60
Rooms
Other Rooms Living Room, Kitchen, Family Room, Recreation Room, Utility Room, Half Bath
Basement Full, Improved, Fully Finished, Walkout Stairs
Main Level Bedrooms 3
Interior
Hot Water Natural Gas
Heating Forced Air
Cooling Central A/C
Flooring Hardwood, Carpet, Vinyl
Fireplaces Number 2
Fireplace Y
Heat Source Natural Gas
Exterior
Garage Spaces 1.0
Water Access N
Roof Type Asphalt
Accessibility None
Total Parking Spaces 1
Garage N
Building
Story 2
Foundation Concrete Perimeter
Above Ground Finished SqFt 1182
Sewer Public Sewer
Water Public
Architectural Style Ranch/Rambler
Level or Stories 2
Additional Building Above Grade, Below Grade
New Construction N
Schools
Elementary Schools Sargent Shriver
High Schools Wheaton
School District Montgomery County Public Schools
Others
Senior Community No
Tax ID 161301292102
Ownership Fee Simple
SqFt Source 1682
Special Listing Condition Standard
Read Less Info
Want to know what your home might be worth? Contact us for a FREE valuation!

Our team is ready to help you sell your home for the highest possible price ASAP


"My job is to find and attract mastery-based agents to the office, protect the culture, and make sure everyone is happy! "






