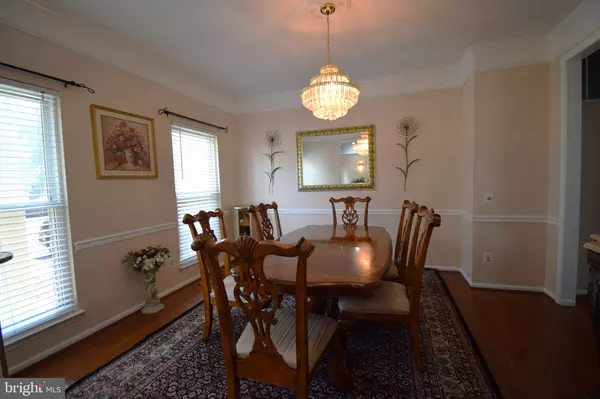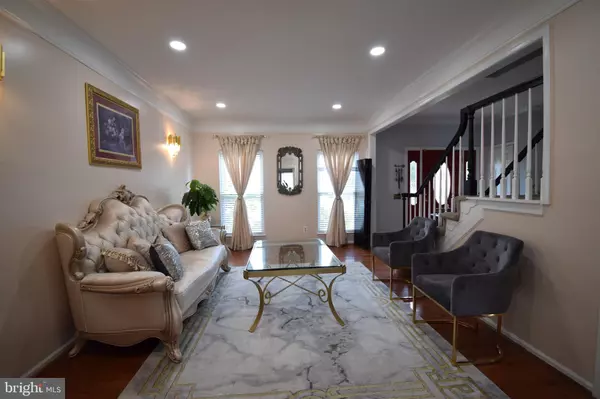Bought with Fady Zaki • Spring Hill Real Estate, LLC.
$720,000
$710,000
1.4%For more information regarding the value of a property, please contact us for a free consultation.
4 Beds
4 Baths
2,520 SqFt
SOLD DATE : 11/19/2025
Key Details
Sold Price $720,000
Property Type Single Family Home
Sub Type Detached
Listing Status Sold
Purchase Type For Sale
Square Footage 2,520 sqft
Price per Sqft $285
Subdivision Oakenshaw
MLS Listing ID VAMN2009496
Sold Date 11/19/25
Style Colonial
Bedrooms 4
Full Baths 3
Half Baths 1
HOA Y/N N
Abv Grd Liv Area 2,520
Year Built 1987
Annual Tax Amount $9,301
Tax Year 2025
Lot Size 10,648 Sqft
Acres 0.24
Property Sub-Type Detached
Source BRIGHT
Property Description
Welcome to this stunning 3-level home. The main level offers a welcoming layout with gleaming hardwood floors, a cozy mix of carpet, and a convenient half bath. The traditional floor plan offers a separate dining room and living room—ideal for both everyday living and entertaining. Upstairs, you'll find 3 generously sized bedrooms and 2 full bathrooms, including a luxurious master suite. The master bath is a true retreat, boasting a brand-new shower, jacuzzi tub, and skylight windows that bring in abundant natural light. A spacious basement complete with a full bathroom—perfect for guests. Enjoy outdoor living on the backyard deck, ideal for relaxing or entertaining.
Location
State VA
County Manassas City
Zoning R2S
Rooms
Other Rooms Living Room, Dining Room, Bedroom 4, Kitchen, Family Room, Den, Office, Bathroom 1, Bathroom 2, Bathroom 3
Basement Connecting Stairway, Fully Finished
Interior
Interior Features Breakfast Area, Carpet, Formal/Separate Dining Room, Ceiling Fan(s), Pantry, Recessed Lighting, Wood Floors, Kitchen - Gourmet, Family Room Off Kitchen, Crown Moldings, Primary Bath(s)
Hot Water Natural Gas
Heating Heat Pump(s)
Cooling Central A/C
Flooring Hardwood
Fireplaces Number 1
Fireplaces Type Fireplace - Glass Doors, Wood
Equipment Dishwasher, Disposal, Exhaust Fan, Refrigerator, Stove, Dryer - Electric, Washer, Microwave
Fireplace Y
Appliance Dishwasher, Disposal, Exhaust Fan, Refrigerator, Stove, Dryer - Electric, Washer, Microwave
Heat Source Natural Gas
Laundry Main Floor
Exterior
Parking Features Garage - Front Entry
Garage Spaces 4.0
Water Access N
Accessibility Other
Attached Garage 2
Total Parking Spaces 4
Garage Y
Building
Story 3
Foundation Block
Above Ground Finished SqFt 2520
Sewer Public Sewer
Water Other
Architectural Style Colonial
Level or Stories 3
Additional Building Above Grade, Below Grade
New Construction N
Schools
Elementary Schools Baldwin
Middle Schools Metz
High Schools Osbourn
School District Manassas City Public Schools
Others
Pets Allowed N
Senior Community No
Tax ID 1003000112
Ownership Fee Simple
SqFt Source 2520
Acceptable Financing FHA, VA
Horse Property N
Listing Terms FHA, VA
Financing FHA,VA
Special Listing Condition Standard
Read Less Info
Want to know what your home might be worth? Contact us for a FREE valuation!

Our team is ready to help you sell your home for the highest possible price ASAP


"My job is to find and attract mastery-based agents to the office, protect the culture, and make sure everyone is happy! "






