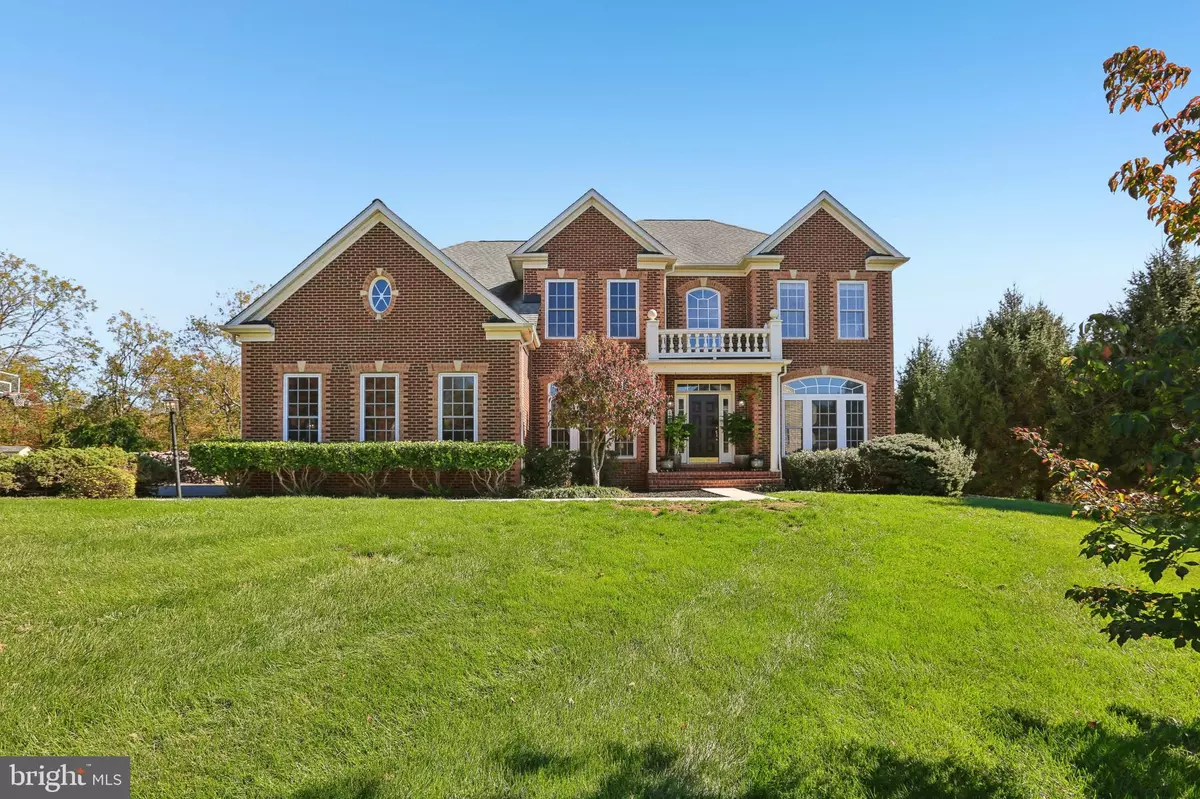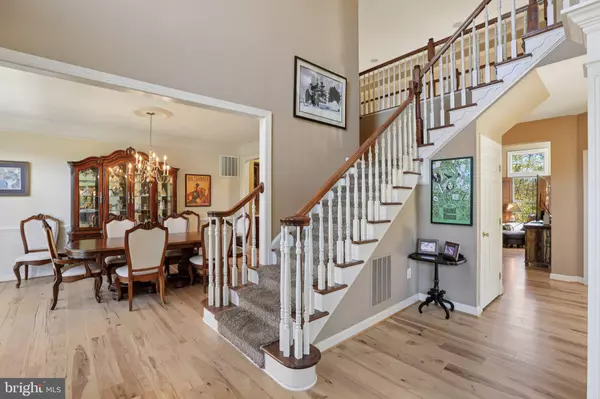Bought with Michael Myslinski • Kelly and Co Realty, LLC
$950,000
$950,000
For more information regarding the value of a property, please contact us for a free consultation.
5 Beds
4 Baths
5,064 SqFt
SOLD DATE : 11/21/2025
Key Details
Sold Price $950,000
Property Type Single Family Home
Sub Type Detached
Listing Status Sold
Purchase Type For Sale
Square Footage 5,064 sqft
Price per Sqft $187
Subdivision Cameron Run
MLS Listing ID MDBC2143040
Sold Date 11/21/25
Style Colonial
Bedrooms 5
Full Baths 3
Half Baths 1
HOA Fees $35/mo
HOA Y/N Y
Abv Grd Liv Area 3,936
Year Built 2002
Available Date 2025-10-31
Annual Tax Amount $8,195
Tax Year 2024
Lot Size 1.440 Acres
Acres 1.44
Property Sub-Type Detached
Source BRIGHT
Property Description
SUNDAY OPEN HOUSE CANCELLED. SELLERS ASKING FOR BEST AND FINAL OFFERS BY 6:15 PM OPEN HOUSE CANCELLED SUNDAY NOVEMBER 2, 2025!
Welcome to this beautifully maintained luxury home nestled in one of Parkton's most desirable neighborhoods. This exceptional property offers a perfect blend of elegance, comfort, and privacy — with countless upgrades and thoughtful details throughout. Step inside to find a spacious, open-concept layout featuring a large gourmet kitchen with rich cherry cabinets, stainless steel appliances, and a bright morning room perfect for casual dining. The home offers 5+ bedrooms and 3.5 baths, including a luxurious primary suite with a soaking tub and generous closet space. Enjoy multiple gathering areas with two cozy fireplaces, finished basement with a game room and a second family room, plus two flexible bonus rooms ideal for a home office, gym, or hobby space. Outdoors, your private retreat awaits — complete with a heated in-ground pool, extensive landscaping, and a wooded backdrop that ensures peaceful privacy. Additional features include dual staircases, ceiling fans throughout, and back-up propane for heat and hot water. With too many perks to list, this home truly has it all. If you're searching for refined living in the most sought-after area of the county, this Parkton gem is a must-see!
Location
State MD
County Baltimore
Zoning R
Rooms
Other Rooms Living Room, Dining Room, Primary Bedroom, Bedroom 2, Bedroom 3, Bedroom 4, Bedroom 5, Kitchen, Game Room, Family Room, Study, Laundry, Mud Room, Bathroom 2, Bathroom 3, Bonus Room, Primary Bathroom, Half Bath
Basement Fully Finished
Interior
Interior Features Additional Stairway, Attic/House Fan, Butlers Pantry, Crown Moldings, Floor Plan - Open, Kitchen - Island, Walk-in Closet(s), Window Treatments, Wood Floors
Hot Water Propane
Heating Heat Pump(s)
Cooling Attic Fan, Ceiling Fan(s), Central A/C
Flooring Engineered Wood, Carpet, Ceramic Tile
Fireplaces Number 2
Fireplaces Type Gas/Propane, Wood
Equipment Built-In Microwave, Cooktop, Dishwasher, Disposal, Dryer, Dryer - Front Loading, Extra Refrigerator/Freezer, Icemaker, Oven - Double, Refrigerator, Stainless Steel Appliances, Washer - Front Loading, Water Heater
Furnishings No
Fireplace Y
Window Features Casement
Appliance Built-In Microwave, Cooktop, Dishwasher, Disposal, Dryer, Dryer - Front Loading, Extra Refrigerator/Freezer, Icemaker, Oven - Double, Refrigerator, Stainless Steel Appliances, Washer - Front Loading, Water Heater
Heat Source Electric, Propane - Owned
Laundry Has Laundry, Main Floor
Exterior
Parking Features Garage - Side Entry, Garage Door Opener, Inside Access, Built In
Garage Spaces 8.0
Fence Wrought Iron
Pool Heated, In Ground
Utilities Available Cable TV, Propane
Water Access N
View Trees/Woods
Roof Type Architectural Shingle
Accessibility 2+ Access Exits
Attached Garage 2
Total Parking Spaces 8
Garage Y
Building
Lot Description Backs to Trees, Landscaping, Partly Wooded
Story 3
Foundation Block, Concrete Perimeter
Above Ground Finished SqFt 3936
Sewer Private Septic Tank
Water Well
Architectural Style Colonial
Level or Stories 3
Additional Building Above Grade, Below Grade
Structure Type 9'+ Ceilings,2 Story Ceilings
New Construction N
Schools
Elementary Schools Seventh District
Middle Schools Hereford
High Schools Hereford
School District Baltimore County Public Schools
Others
Pets Allowed Y
HOA Fee Include Common Area Maintenance
Senior Community No
Tax ID 04072400000349
Ownership Fee Simple
SqFt Source 5064
Acceptable Financing Cash, Conventional, FHA, VA
Horse Property N
Listing Terms Cash, Conventional, FHA, VA
Financing Cash,Conventional,FHA,VA
Special Listing Condition Standard
Pets Allowed No Pet Restrictions
Read Less Info
Want to know what your home might be worth? Contact us for a FREE valuation!

Our team is ready to help you sell your home for the highest possible price ASAP


"My job is to find and attract mastery-based agents to the office, protect the culture, and make sure everyone is happy! "






