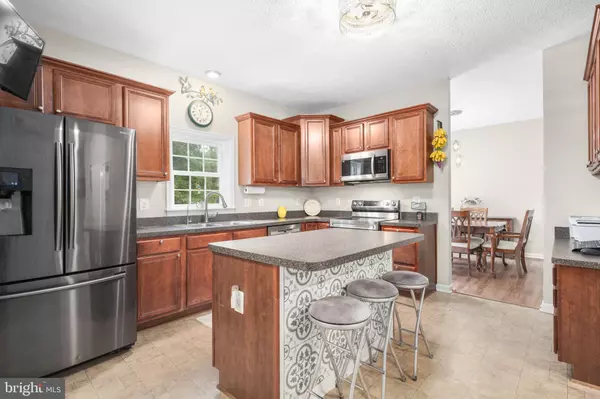Bought with Gabriela Mihoc • Berkshire Hathaway HomeServices PenFed Realty
$479,900
$479,900
For more information regarding the value of a property, please contact us for a free consultation.
5 Beds
4 Baths
3,058 SqFt
SOLD DATE : 11/17/2025
Key Details
Sold Price $479,900
Property Type Single Family Home
Sub Type Detached
Listing Status Sold
Purchase Type For Sale
Square Footage 3,058 sqft
Price per Sqft $156
Subdivision Wilderness Shores
MLS Listing ID VAOR2010470
Sold Date 11/17/25
Style Colonial
Bedrooms 5
Full Baths 3
Half Baths 1
HOA Fees $42/qua
HOA Y/N Y
Abv Grd Liv Area 2,100
Year Built 2004
Available Date 2025-08-21
Annual Tax Amount $2,073
Tax Year 2022
Lot Size 0.271 Acres
Acres 0.27
Property Sub-Type Detached
Source BRIGHT
Property Description
Welcome to this meticulously maintained colonial in Wilderness Shores! Boasting 3 finished levels this home has a spacious kitchen with an island, upgraded appliances and plenty of cabinet space. In one of the living rooms you will find a wood burning fireplace making this space cozy, in the colder months. Upstairs, you'll find generously sized bedrooms, including a primary suite with en-suite bath and walk-in closet. The finished lower level is perfect for a rec room, home gym, or guest suite, complete with a full bath and additional storage. Outside, enjoy the quarter acre lot that backs to a small reservoir and a wooded area.
Enjoy the community pool, parks and walking trail to the river. Don't miss out on this one!
Location
State VA
County Orange
Zoning R2
Rooms
Other Rooms Living Room, Dining Room, Primary Bedroom, Bedroom 2, Bedroom 3, Bedroom 4, Bedroom 5, Kitchen, Game Room, Family Room, Foyer, Other
Basement Walkout Level
Interior
Interior Features Kitchen - Island, Dining Area, Primary Bath(s), Window Treatments, Floor Plan - Open
Hot Water Electric
Heating Heat Pump(s)
Cooling Central A/C
Fireplaces Number 1
Equipment Disposal, Exhaust Fan, Icemaker, Microwave, Stove, Dryer, Dishwasher, Washer, Refrigerator
Fireplace Y
Appliance Disposal, Exhaust Fan, Icemaker, Microwave, Stove, Dryer, Dishwasher, Washer, Refrigerator
Heat Source Electric
Exterior
Parking Features Garage Door Opener
Garage Spaces 2.0
Amenities Available Basketball Courts, Common Grounds, Community Center, Jog/Walk Path, Pool - Outdoor, Tot Lots/Playground
Water Access N
Accessibility None
Attached Garage 2
Total Parking Spaces 2
Garage Y
Building
Story 3
Foundation Permanent
Above Ground Finished SqFt 2100
Sewer Public Sewer
Water Public
Architectural Style Colonial
Level or Stories 3
Additional Building Above Grade, Below Grade
New Construction N
Schools
School District Orange County Public Schools
Others
Pets Allowed Y
HOA Fee Include Pool(s),Snow Removal,Common Area Maintenance
Senior Community No
Tax ID 012B000000076R
Ownership Fee Simple
SqFt Source 3058
Special Listing Condition Standard
Pets Allowed No Pet Restrictions
Read Less Info
Want to know what your home might be worth? Contact us for a FREE valuation!

Our team is ready to help you sell your home for the highest possible price ASAP


"My job is to find and attract mastery-based agents to the office, protect the culture, and make sure everyone is happy! "






