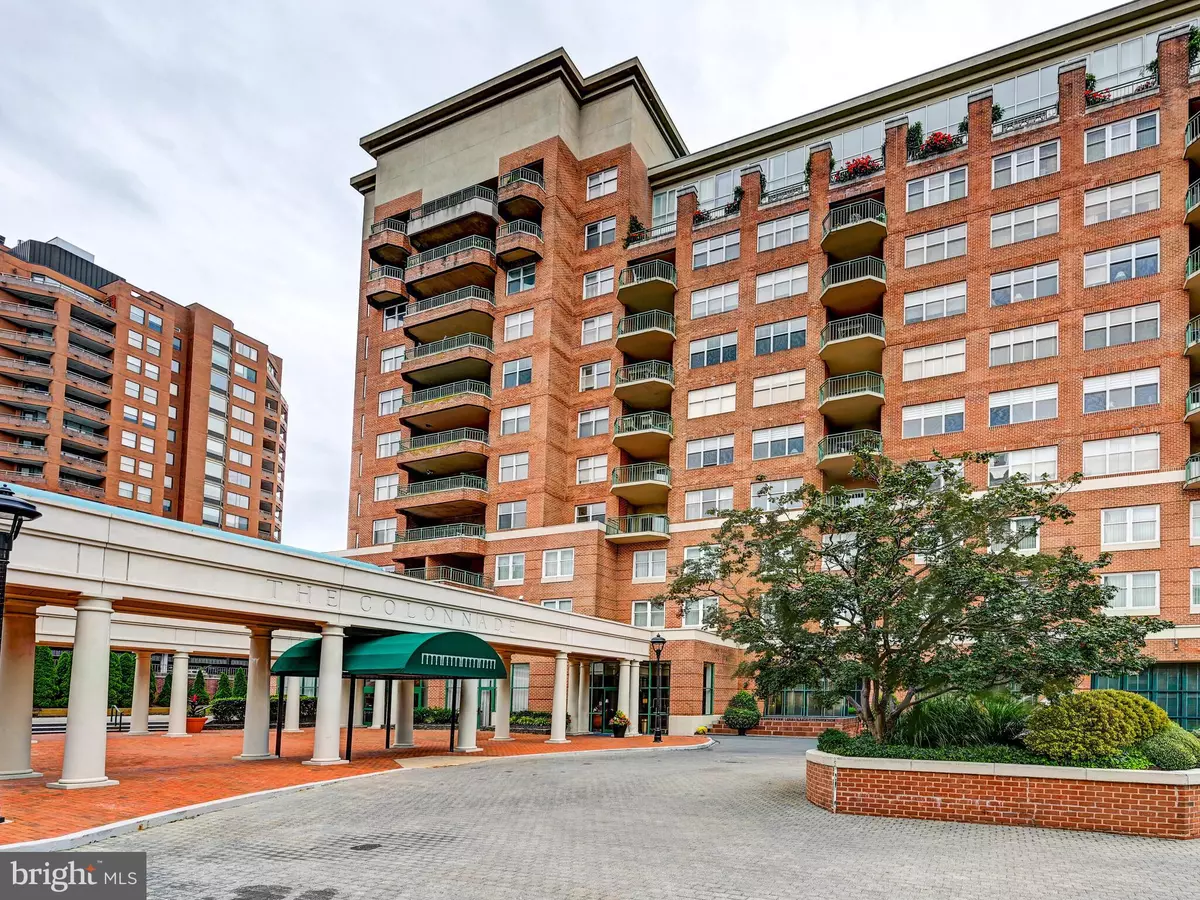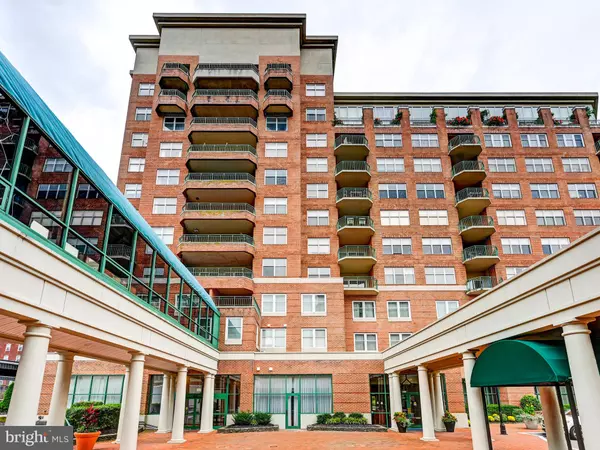Bought with William W Magruder • Long & Foster Real Estate, Inc
$425,000
$475,000
10.5%For more information regarding the value of a property, please contact us for a free consultation.
2 Beds
3 Baths
1,749 SqFt
SOLD DATE : 11/24/2025
Key Details
Sold Price $425,000
Property Type Condo
Sub Type Condo/Co-op
Listing Status Sold
Purchase Type For Sale
Square Footage 1,749 sqft
Price per Sqft $242
Subdivision Guilford
MLS Listing ID MDBA2180482
Sold Date 11/24/25
Style Contemporary
Bedrooms 2
Full Baths 2
Half Baths 1
Condo Fees $1,566/mo
HOA Y/N N
Abv Grd Liv Area 1,749
Year Built 1990
Available Date 2025-09-18
Annual Tax Amount $8,598
Tax Year 2025
Property Sub-Type Condo/Co-op
Source BRIGHT
Property Description
Step into elegance & history with this spacious 1749 sqft two bedrooms & den condo once owned by beloved Oriole legend Brooks Robinson. A marble foyer welcomes you into a beautifully renovated home featuring hardwood floors throughout the living, dining, kitchen & bedroom areas. The gourmet eat-in kitchen is outfitted with granite counters, stainless appliances, new stove & abundant cabinetry. Enjoy indoor-outdoor living with 2 expansive balconies including a private retreat off the primary suite complete with a walk-in closet & spa-like bath with whirlpool tub & separate shower. The versatile den provides the perfect space for a home office or cozy lounge. This fabulous property was fully renovated in 2017 including the HVAC. Also there are 2 deeded garage spaces included for convenience (P#34 & P#36) & 1 storage locker. Amenities include 24 hour concierge service, valet parking & fitness center. This one is a home run! Must be seen!
Location
State MD
County Baltimore City
Zoning RES
Rooms
Other Rooms Living Room, Dining Room, Primary Bedroom, Bedroom 2, Kitchen, Foyer, Study
Main Level Bedrooms 2
Interior
Interior Features Kitchen - Table Space, Combination Dining/Living, Breakfast Area, Kitchen - Eat-In, Primary Bath(s), Entry Level Bedroom, Window Treatments
Hot Water Electric
Heating Heat Pump(s)
Cooling Heat Pump(s)
Flooring Luxury Vinyl Plank
Equipment Dishwasher, Disposal, Dryer, Icemaker, Microwave, Refrigerator, Washer, Water Heater, Exhaust Fan, Oven/Range - Electric, Stainless Steel Appliances
Fireplace N
Window Features Screens
Appliance Dishwasher, Disposal, Dryer, Icemaker, Microwave, Refrigerator, Washer, Water Heater, Exhaust Fan, Oven/Range - Electric, Stainless Steel Appliances
Heat Source Electric
Laundry Dryer In Unit, Washer In Unit
Exterior
Exterior Feature Balconies- Multiple
Parking Features Underground, Garage Door Opener
Garage Spaces 2.0
Amenities Available Common Grounds, Elevator, Exercise Room, Library, Extra Storage, Concierge, Reserved/Assigned Parking, Security
Water Access N
Accessibility Other, Elevator
Porch Balconies- Multiple
Total Parking Spaces 2
Garage Y
Building
Story 1
Unit Features Hi-Rise 9+ Floors
Above Ground Finished SqFt 1749
Sewer Public Sewer
Water Public
Architectural Style Contemporary
Level or Stories 1
Additional Building Above Grade, Below Grade
New Construction N
Schools
School District Baltimore City Public Schools
Others
Pets Allowed Y
HOA Fee Include Common Area Maintenance,Ext Bldg Maint,Lawn Maintenance,Management,Insurance,Reserve Funds,Snow Removal,Trash,Water
Senior Community No
Tax ID 0312183695A142
Ownership Condominium
SqFt Source 1749
Special Listing Condition Standard
Pets Allowed Size/Weight Restriction, Cats OK, Dogs OK
Read Less Info
Want to know what your home might be worth? Contact us for a FREE valuation!

Our team is ready to help you sell your home for the highest possible price ASAP


"My job is to find and attract mastery-based agents to the office, protect the culture, and make sure everyone is happy! "






