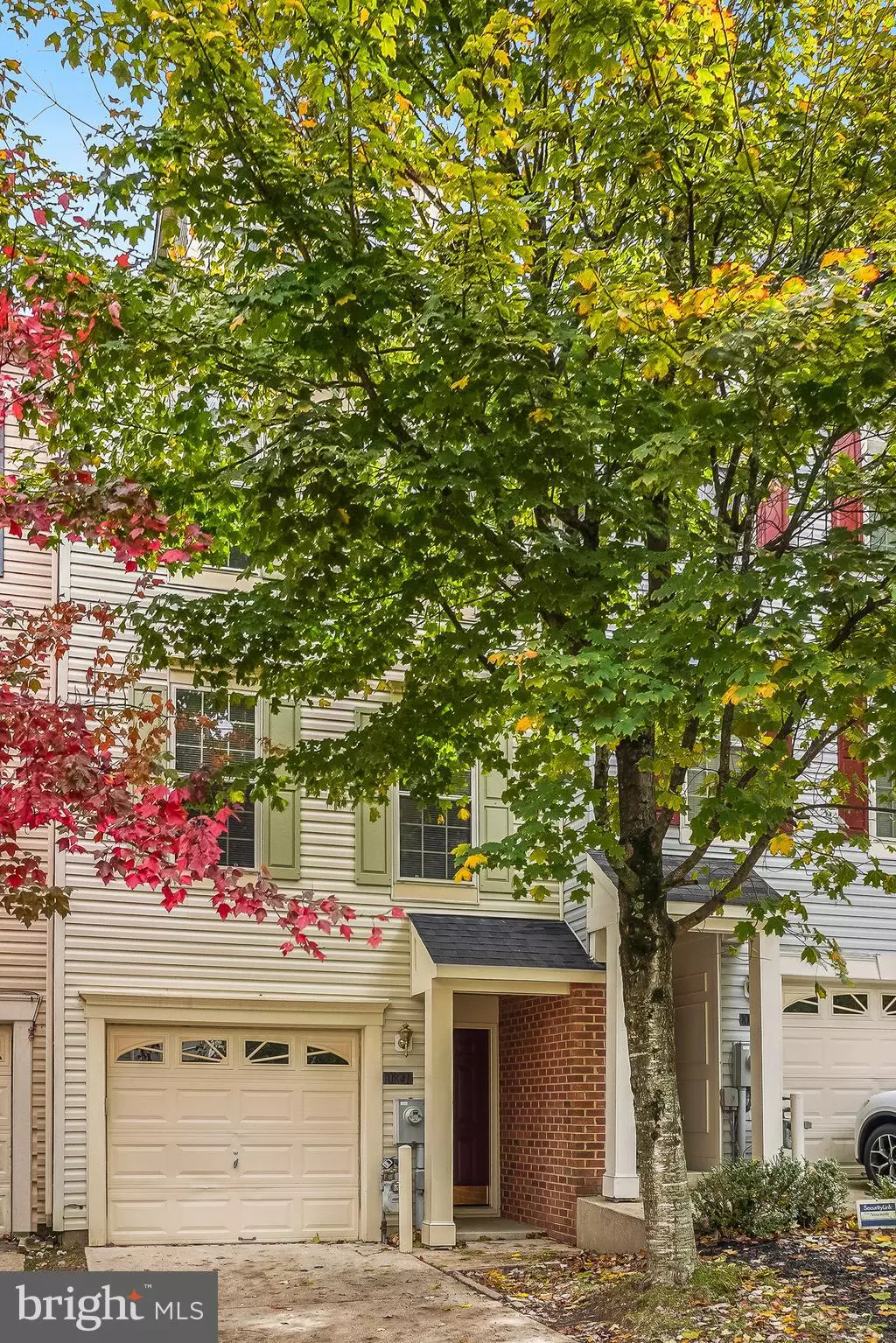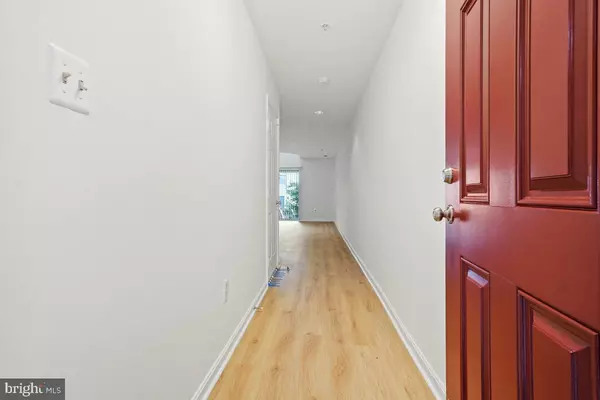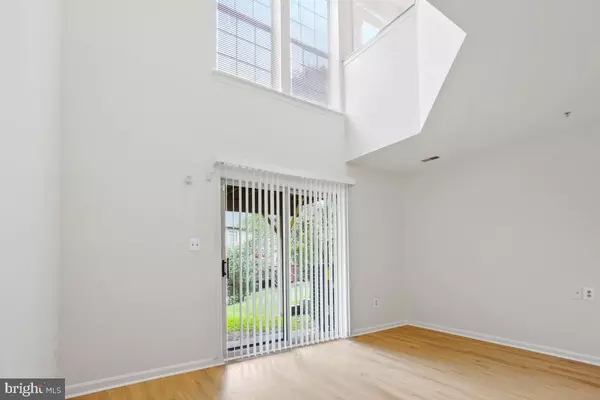Bought with Samuel Omotuame Imoisili • Iron Valley Real Estate Crossroads
$384,000
$384,000
For more information regarding the value of a property, please contact us for a free consultation.
3 Beds
3 Baths
2,282 SqFt
SOLD DATE : 11/25/2025
Key Details
Sold Price $384,000
Property Type Townhouse
Sub Type Interior Row/Townhouse
Listing Status Sold
Purchase Type For Sale
Square Footage 2,282 sqft
Price per Sqft $168
Subdivision Owings Mills
MLS Listing ID MDBC2143084
Sold Date 11/25/25
Style Colonial
Bedrooms 3
Full Baths 2
Half Baths 1
HOA Fees $72/mo
HOA Y/N Y
Abv Grd Liv Area 1,952
Year Built 1998
Annual Tax Amount $3,020
Tax Year 2024
Lot Size 1,602 Sqft
Acres 0.04
Property Sub-Type Interior Row/Townhouse
Source BRIGHT
Property Description
Step inside to this Gorgeous totally remodeled 4 -level gem of a garage townhouse with an open concept living. All freshly painted, new luxury vinyl flooring, new carpeting, new window treatments and nestled in a beautifully maintained neighborhood on a quiet street community of New Town. The lower level boasts a family room with ideal space for gatherings with family and friends. Also has a walk-out to private yard. Come up to the second level and see the chef's kitchen with stainless appliances, large island, quartz countertops, new flooring , large area to fit a big table and walk-out to a refinished deck to enjoy relaxing. Bright and airy living room and half bath. Upstairs has all new carpeting , 2 spacious bedrooms and laundry room. The upper level has a luxurious primary suite and huge bathroom with soaking tub , separate shower, large closets and new carpeting. Great location for shopping, schools, train station and beltway . This is a true winner to see!!!
Location
State MD
County Baltimore
Zoning RESIDENTIAL
Rooms
Basement Fully Finished, Garage Access, Interior Access, Daylight, Full
Interior
Interior Features Bathroom - Soaking Tub, Bathroom - Stall Shower, Bathroom - Tub Shower, Breakfast Area, Carpet, Ceiling Fan(s), Combination Kitchen/Dining, Dining Area, Floor Plan - Open, Kitchen - Eat-In, Kitchen - Island, Kitchen - Table Space, Pantry, Upgraded Countertops, Walk-in Closet(s), Window Treatments
Hot Water Natural Gas
Heating Forced Air
Cooling Central A/C, Ceiling Fan(s)
Flooring Luxury Vinyl Plank, Carpet
Equipment Built-In Microwave, Built-In Range, Dishwasher, Disposal, Dryer, Icemaker, Oven/Range - Electric, Refrigerator, Stainless Steel Appliances, Washer
Fireplace N
Appliance Built-In Microwave, Built-In Range, Dishwasher, Disposal, Dryer, Icemaker, Oven/Range - Electric, Refrigerator, Stainless Steel Appliances, Washer
Heat Source Natural Gas
Laundry Dryer In Unit, Has Laundry, Upper Floor, Washer In Unit
Exterior
Parking Features Garage - Front Entry, Inside Access
Garage Spaces 1.0
Water Access N
Accessibility Level Entry - Main, Other
Attached Garage 1
Total Parking Spaces 1
Garage Y
Building
Story 4
Foundation Other
Above Ground Finished SqFt 1952
Sewer Public Sewer
Water Public
Architectural Style Colonial
Level or Stories 4
Additional Building Above Grade, Below Grade
Structure Type 2 Story Ceilings
New Construction N
Schools
School District Baltimore County Public Schools
Others
Senior Community No
Tax ID 04042300000775
Ownership Fee Simple
SqFt Source 2282
Special Listing Condition Standard
Read Less Info
Want to know what your home might be worth? Contact us for a FREE valuation!

Our team is ready to help you sell your home for the highest possible price ASAP


"My job is to find and attract mastery-based agents to the office, protect the culture, and make sure everyone is happy! "






