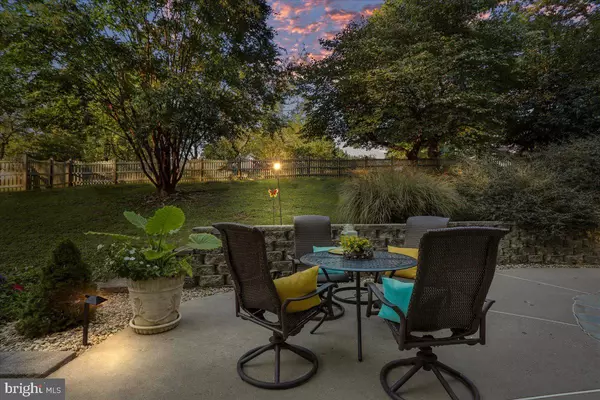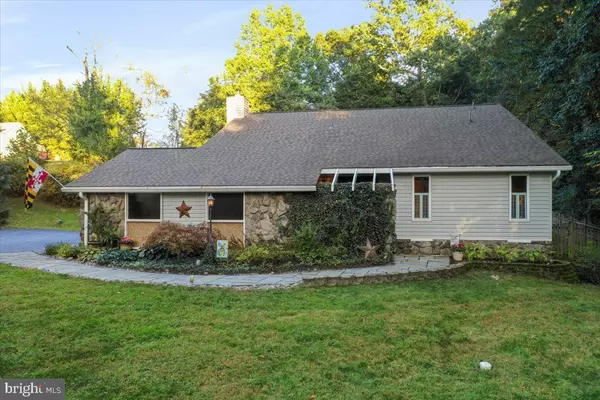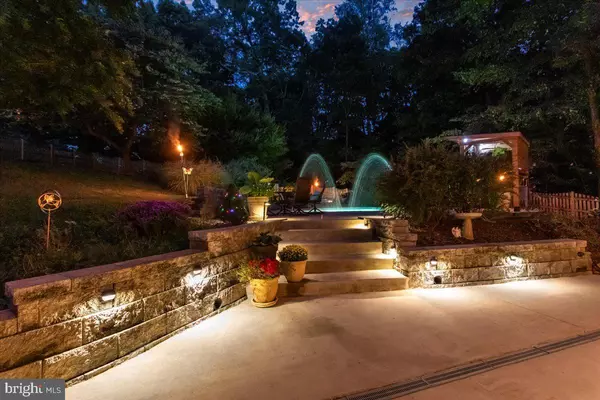Bought with Angela Kinna • Redfin Corp
$623,450
$625,000
0.2%For more information regarding the value of a property, please contact us for a free consultation.
3 Beds
3 Baths
2,814 SqFt
SOLD DATE : 11/25/2025
Key Details
Sold Price $623,450
Property Type Single Family Home
Sub Type Detached
Listing Status Sold
Purchase Type For Sale
Square Footage 2,814 sqft
Price per Sqft $221
Subdivision Linganore View
MLS Listing ID MDFR2069566
Sold Date 11/25/25
Style Split Level,Contemporary,Colonial
Bedrooms 3
Full Baths 2
Half Baths 1
HOA Y/N N
Abv Grd Liv Area 2,074
Year Built 1976
Available Date 2025-10-24
Annual Tax Amount $5,522
Tax Year 2024
Lot Size 0.990 Acres
Acres 0.99
Property Sub-Type Detached
Source BRIGHT
Property Description
Looking for a great home that is not your typical cookie cutter style home? If so look no further - this is the home for you! This home is situated on just under an acre offering a large front and rear yard. The backyard is your private oasis including a lower patio, upper patio with covered bar, inground heated salt water pool, partially fenced yard and additional yard beyond the fence line with a storage shed and mature trees for privacy. Inside the home there are plenty of upgrades and a great layout. The formal living room offers vaulted beamed ceilings and hardwood flooring, the family room is situated off of the kitchen and has a cozy wood burning fireplace. The kitchen has a spacious breakfast bar for casual meals. Should you wish to have a more formal dining you can always step into the formal dining room located right off of the kitchen. The upper level offers an updated primary suite with an updated private bathroom with a walk-in shower. There are 2 additional bedrooms and an additional full bathroom on the upper level. The lower level of the home is where you will find your laundry area and a partially finished rec room or home gym. In addition the following items have been recently updated: roof replaced in 2021, hvac system replaced in 2020, water heater replaced in 2020, bathrooms remodeled in 2018. gutter guard added in 2019, new patio in 2019, fence and plantation shutters installed in 2018. This is one you will not want to miss!
Location
State MD
County Frederick
Zoning R1
Rooms
Other Rooms Living Room, Dining Room, Primary Bedroom, Bedroom 2, Bedroom 3, Kitchen, Family Room, Foyer, Recreation Room, Utility Room, Primary Bathroom, Full Bath, Half Bath
Basement Daylight, Partial, Connecting Stairway, Heated, Improved, Interior Access, Partial, Partially Finished
Interior
Interior Features Bathroom - Tub Shower, Bathroom - Walk-In Shower, Carpet, Ceiling Fan(s), Exposed Beams, Family Room Off Kitchen, Floor Plan - Open, Formal/Separate Dining Room, Primary Bath(s), Recessed Lighting, Stove - Wood, Upgraded Countertops, Water Treat System, Window Treatments, Wood Floors
Hot Water Electric
Heating Heat Pump(s), Forced Air
Cooling Central A/C
Flooring Carpet, Luxury Vinyl Plank, Wood
Fireplaces Number 1
Fireplaces Type Wood, Insert, Flue for Stove, Stone
Equipment Built-In Microwave, Dishwasher, Dryer, Exhaust Fan, Extra Refrigerator/Freezer, Oven/Range - Electric, Refrigerator, Washer, Water Conditioner - Owned, Disposal
Furnishings No
Fireplace Y
Window Features Casement
Appliance Built-In Microwave, Dishwasher, Dryer, Exhaust Fan, Extra Refrigerator/Freezer, Oven/Range - Electric, Refrigerator, Washer, Water Conditioner - Owned, Disposal
Heat Source Electric
Laundry Basement, Dryer In Unit, Hookup, Lower Floor, Washer In Unit
Exterior
Exterior Feature Patio(s)
Parking Features Garage Door Opener, Garage - Side Entry, Built In, Inside Access
Garage Spaces 10.0
Fence Partially, Picket, Wood
Pool Heated, Filtered, In Ground, Saltwater
Water Access N
Roof Type Architectural Shingle
Accessibility None
Porch Patio(s)
Attached Garage 2
Total Parking Spaces 10
Garage Y
Building
Lot Description Backs to Trees, Landscaping, Partly Wooded, Poolside, Rear Yard, Front Yard
Story 4
Foundation Block, Active Radon Mitigation
Above Ground Finished SqFt 2074
Sewer Septic Exists
Water Well
Architectural Style Split Level, Contemporary, Colonial
Level or Stories 4
Additional Building Above Grade, Below Grade
Structure Type Beamed Ceilings,9'+ Ceilings,Dry Wall,Masonry,Vaulted Ceilings
New Construction N
Schools
School District Frederick County Public Schools
Others
Senior Community No
Tax ID 1109255974
Ownership Fee Simple
SqFt Source 2814
Horse Property N
Special Listing Condition Standard
Read Less Info
Want to know what your home might be worth? Contact us for a FREE valuation!

Our team is ready to help you sell your home for the highest possible price ASAP


"My job is to find and attract mastery-based agents to the office, protect the culture, and make sure everyone is happy! "






