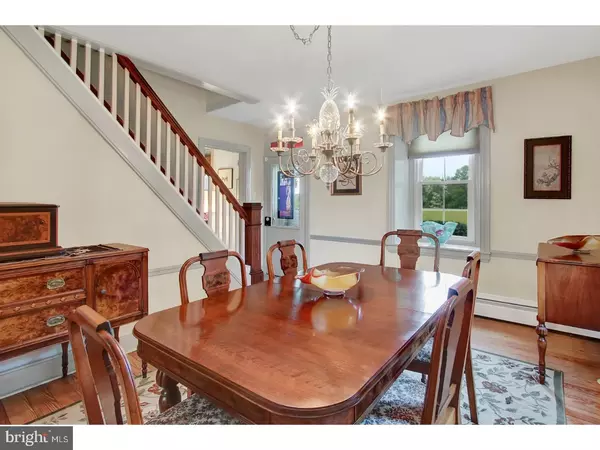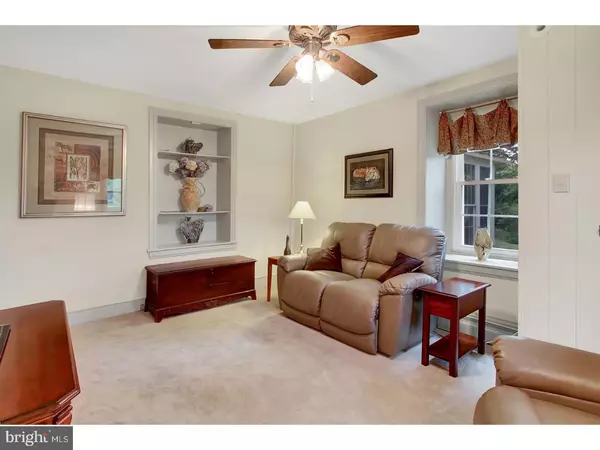$545,000
$545,000
For more information regarding the value of a property, please contact us for a free consultation.
4 Beds
3 Baths
2,542 SqFt
SOLD DATE : 07/31/2018
Key Details
Sold Price $545,000
Property Type Single Family Home
Sub Type Detached
Listing Status Sold
Purchase Type For Sale
Square Footage 2,542 sqft
Price per Sqft $214
Subdivision None Available
MLS Listing ID 1000867814
Sold Date 07/31/18
Style Farmhouse/National Folk
Bedrooms 4
Full Baths 2
Half Baths 1
HOA Y/N N
Abv Grd Liv Area 2,542
Originating Board TREND
Year Built 1851
Annual Tax Amount $7,241
Tax Year 2018
Lot Size 9.560 Acres
Acres 9.56
Property Description
Rare Gentleman's Farm with a wonderfully updated and remodeled 1850 farmhouse, with nearly ten acres of beautiful pasture land backing up to the 577-acre Daniel Boone State Park with hiking and horseback riding trails. This home is located in the Agriculture Preservation zoning to protect the open spaces around the park. Although you enjoy the country you are only minutes away from excellent restaurants, grocery stores, shopping, home improvement stores, bicycle trails, golf courses and more. The home has been updated with new energy efficient windows, central air and a beautiful new kitchen with granite countertops and custom cabinets. The master bedroom is on the first floor with its own fireplace, bath, laundry and private, enclosed porch. It's perfect for the owner or used as an in-law suite. Upstairs are three additional spacious bedrooms and a central bath. There is a walkup attic to a third floor that could easily be converted to expanded living space. Outside there is a large 20x40 in ground salt water pool. Enjoy dinner in the gazebo overlooking the pool and the fields behind the home. The separate pool house has a partial kitchen and half bath. Included in the pool house is an office with executive furniture and French doors that open to the pool. The pool house has a split system to provide heat and air conditioning year-round. Also, on the property is the original enclosed summer kitchen with a floor to ceiling fireplace. The property is cable ready and has hard wired internet connected to these buildings. A new septic system was installed in 2014. Your horse friends will love the old post and beam bank barn with plenty of hay storage up top and four stalls below. The bank barn is attached to a new 5 stall barn with automatic watering and separate wash stall. The wash stall leads to a nice tack room/workshop with sink and washing machine. Included in the barn complex is an oversized 3 car insulated garage. There is an additional small three stall barn located next to the full-size dressage ring with rubberized footing for year-round use. Frost free hydrants, on their own deep well and power, are located near pastures for convenience. Don't miss out!
Location
State PA
County Berks
Area Exeter Twp (10243)
Zoning AP
Rooms
Other Rooms Living Room, Dining Room, Primary Bedroom, Bedroom 2, Bedroom 3, Kitchen, Bedroom 1, Other, Attic
Basement Full, Unfinished, Outside Entrance, Drainage System
Interior
Interior Features Primary Bath(s), Kitchen - Island, Ceiling Fan(s), WhirlPool/HotTub, Air Filter System, Water Treat System, Exposed Beams, Stall Shower, Breakfast Area
Hot Water Electric
Heating Oil, Hot Water, Baseboard
Cooling Central A/C
Flooring Wood, Fully Carpeted
Fireplaces Number 1
Fireplaces Type Brick
Equipment Oven - Self Cleaning, Dishwasher, Built-In Microwave
Fireplace Y
Window Features Energy Efficient,Replacement
Appliance Oven - Self Cleaning, Dishwasher, Built-In Microwave
Heat Source Oil
Laundry Main Floor
Exterior
Exterior Feature Patio(s), Porch(es)
Garage Spaces 3.0
Fence Other
Pool In Ground
Utilities Available Cable TV
Waterfront N
Water Access N
Accessibility None
Porch Patio(s), Porch(es)
Parking Type Detached Garage
Total Parking Spaces 3
Garage Y
Building
Lot Description Open, Front Yard, Rear Yard, SideYard(s)
Story 2
Foundation Stone
Sewer On Site Septic
Water Well
Architectural Style Farmhouse/National Folk
Level or Stories 2
Additional Building Above Grade
New Construction N
Schools
High Schools Exeter Township Senior
School District Exeter Township
Others
Senior Community No
Tax ID 43-5345-06-49-3400
Ownership Fee Simple
Security Features Security System
Acceptable Financing Conventional
Horse Feature Riding Ring
Listing Terms Conventional
Financing Conventional
Read Less Info
Want to know what your home might be worth? Contact us for a FREE valuation!

Our team is ready to help you sell your home for the highest possible price ASAP

Bought with Mia Schrank • Long & Foster Real Estate, Inc.

"My job is to find and attract mastery-based agents to the office, protect the culture, and make sure everyone is happy! "






