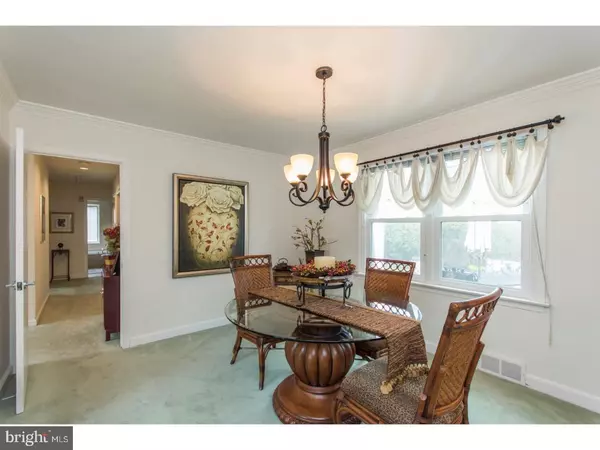$275,000
$299,900
8.3%For more information regarding the value of a property, please contact us for a free consultation.
3 Beds
3 Baths
1,912 SqFt
SOLD DATE : 07/31/2018
Key Details
Sold Price $275,000
Property Type Single Family Home
Sub Type Detached
Listing Status Sold
Purchase Type For Sale
Square Footage 1,912 sqft
Price per Sqft $143
Subdivision Cheltenham
MLS Listing ID 1000470642
Sold Date 07/31/18
Style Normandy
Bedrooms 3
Full Baths 2
Half Baths 1
HOA Y/N N
Abv Grd Liv Area 1,722
Originating Board TREND
Year Built 1950
Annual Tax Amount $8,181
Tax Year 2018
Lot Size 0.303 Acres
Acres 0.3
Lot Dimensions 131X100
Property Description
Truly exceptional, beautifully updated stone ranch. This bright lovely home exudes quality, warmth and style inside and out. The entry foyer opens up to a spacious light-filled living room with a stone fireplace framed by built-in cherry bookcases, crown moldings and a large picture window. The formal dining room offer views of impeccably maintained gardens, complete with azaleas and other perennial plantings. Exquisite kitchen, professionally designed for both style and function, includes built-in Subzero refrigerator with separate pull-out freezer and cooling drawers, mosaic glass tile backsplash, Haritage maple cabinets, Corian counters, water filter & instant hot/cold faucet, stainless Dacor convection oven & gas cooktop, high-tech exhaust system, microwave/convection combo, and Asko dishwasher. The master bedroom features a walk-in closet and a luxurious custom bathroom complete with floor to ceiling French limestone and designer fixtures. Two additional bedrooms, one of which has been designed as a study and has custom built-in cherry bookcases, wood beams and a desk. The hall bathroom has French limestone tiles, jetted tub and brushed nickel fixtures. The finished basement includes play area, storage spaces, a powder room and Laundry Room. Large crawl space allows for extra storage. Floored attic with cedar closet. Beautifully landscaped property with front, side and back flagstone patios and an outdoor stone fireplace/grill. All windows with the exception of the 2 picture windows have been replaced. One car attached garage with inside access. There are hardwood floors under the carpets. Easy to show.
Location
State PA
County Montgomery
Area Cheltenham Twp (10631)
Zoning R4
Rooms
Other Rooms Living Room, Dining Room, Primary Bedroom, Bedroom 2, Kitchen, Bedroom 1, Laundry, Other, Attic
Basement Partial, Fully Finished
Interior
Interior Features Primary Bath(s), Butlers Pantry, Stall Shower, Kitchen - Eat-In
Hot Water Natural Gas
Heating Gas
Cooling Central A/C
Flooring Fully Carpeted, Tile/Brick
Fireplaces Number 1
Fireplaces Type Stone
Equipment Built-In Range, Oven - Self Cleaning, Dishwasher, Refrigerator, Disposal, Built-In Microwave
Fireplace Y
Window Features Energy Efficient,Replacement
Appliance Built-In Range, Oven - Self Cleaning, Dishwasher, Refrigerator, Disposal, Built-In Microwave
Heat Source Natural Gas
Laundry Lower Floor
Exterior
Exterior Feature Patio(s)
Garage Inside Access, Oversized
Garage Spaces 3.0
Utilities Available Cable TV
Waterfront N
Water Access N
Roof Type Pitched,Shingle
Accessibility None
Porch Patio(s)
Parking Type On Street, Driveway, Attached Garage, Other
Attached Garage 1
Total Parking Spaces 3
Garage Y
Building
Lot Description Corner
Story 1
Foundation Stone
Sewer Public Sewer
Water Public
Architectural Style Normandy
Level or Stories 1
Additional Building Above Grade, Below Grade
New Construction N
Schools
School District Cheltenham
Others
Senior Community No
Tax ID 31-00-02410-007
Ownership Fee Simple
Read Less Info
Want to know what your home might be worth? Contact us for a FREE valuation!

Our team is ready to help you sell your home for the highest possible price ASAP

Bought with Daniel J. Maneely • Liberty Bell Real Estate Agents, LLC

"My job is to find and attract mastery-based agents to the office, protect the culture, and make sure everyone is happy! "






