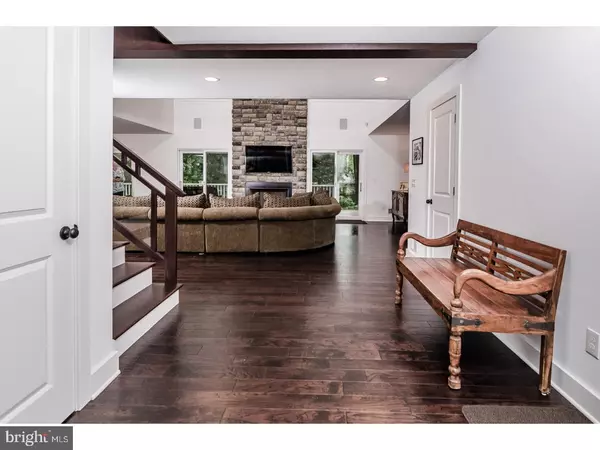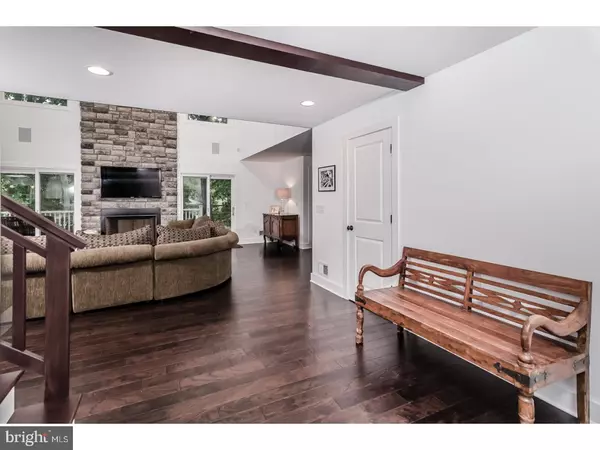$872,000
$865,000
0.8%For more information regarding the value of a property, please contact us for a free consultation.
4 Beds
5 Baths
0.34 Acres Lot
SOLD DATE : 08/06/2018
Key Details
Sold Price $872,000
Property Type Single Family Home
Sub Type Detached
Listing Status Sold
Purchase Type For Sale
Subdivision None Available
MLS Listing ID 1001530398
Sold Date 08/06/18
Style Contemporary
Bedrooms 4
Full Baths 4
Half Baths 1
HOA Y/N N
Originating Board TREND
Year Built 2015
Annual Tax Amount $21,363
Tax Year 2017
Lot Size 0.344 Acres
Acres 0.34
Lot Dimensions 100X150
Property Description
Showcasing some of the finest the Borough has to offer, this chic and modern home right across from Kunkel Park has an impressive curb appeal that continues inside. Throughout the interior, gleaming wide board meander and glass doors and windows sieve natural light through rooms. A comfortable environment envelops the senses allowing entertainment to be carefree and straightforward. The combined living room, completely up to date kitchen, and dining room are pleasant place to congregate. When it time to sit down to dinner in the summer months, a beautifully expanded deck spans the backyard and is accessed by 3 sets of sliders or from a first floor bedroom currently used as a gym. The second bedroom with a bath is also on the first floor, while upstairs the master is a homeowner's pride and joy offering access to a terrace, a beautifully updated en suite bath.
Location
State NJ
County Mercer
Area Pennington Boro (21108)
Zoning R-80
Rooms
Other Rooms Living Room, Dining Room, Primary Bedroom, Bedroom 2, Bedroom 3, Kitchen, Family Room, Bedroom 1, Other, Attic
Basement Full, Unfinished
Interior
Interior Features Primary Bath(s), Kitchen - Island, Butlers Pantry, Skylight(s), WhirlPool/HotTub, Stall Shower, Kitchen - Eat-In
Hot Water Natural Gas
Heating Gas, Hot Water
Cooling Central A/C
Flooring Wood
Fireplaces Number 1
Equipment Oven - Wall
Fireplace Y
Appliance Oven - Wall
Heat Source Natural Gas
Laundry Main Floor
Exterior
Exterior Feature Deck(s), Patio(s)
Garage Spaces 4.0
Water Access N
Roof Type Pitched
Accessibility None
Porch Deck(s), Patio(s)
Attached Garage 2
Total Parking Spaces 4
Garage Y
Building
Lot Description Open, Trees/Wooded
Story 2
Foundation Concrete Perimeter
Sewer Public Sewer
Water Public
Architectural Style Contemporary
Level or Stories 2
Structure Type 9'+ Ceilings
New Construction N
Schools
Elementary Schools Toll Gate Grammar School
Middle Schools Timberlane
High Schools Central
School District Hopewell Valley Regional Schools
Others
Senior Community No
Tax ID 08-00303-00013
Ownership Fee Simple
Security Features Security System
Acceptable Financing Conventional
Listing Terms Conventional
Financing Conventional
Read Less Info
Want to know what your home might be worth? Contact us for a FREE valuation!

Our team is ready to help you sell your home for the highest possible price ASAP

Bought with Kathryn Baxter • Callaway Henderson Sotheby's Int'l-Princeton

"My job is to find and attract mastery-based agents to the office, protect the culture, and make sure everyone is happy! "






