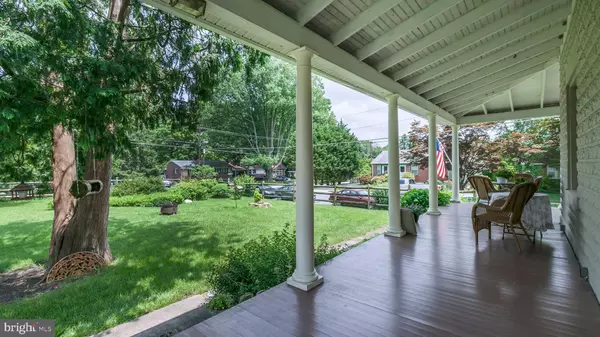$290,000
$289,900
For more information regarding the value of a property, please contact us for a free consultation.
4 Beds
3 Baths
2,120 SqFt
SOLD DATE : 08/03/2018
Key Details
Sold Price $290,000
Property Type Single Family Home
Sub Type Detached
Listing Status Sold
Purchase Type For Sale
Square Footage 2,120 sqft
Price per Sqft $136
Subdivision None Available
MLS Listing ID 1001744622
Sold Date 08/03/18
Style Victorian
Bedrooms 4
Full Baths 2
Half Baths 1
HOA Y/N N
Abv Grd Liv Area 2,120
Originating Board BRIGHT
Year Built 1915
Annual Tax Amount $3,376
Tax Year 2016
Lot Size 0.366 Acres
Acres 0.37
Property Description
Simply beautiful is the best way to describe this well maintained and redone 1915 home. Pride in ownership shows in every room of this home. Updated kitchen and master bathroom are two of many highlights in this home. Enjoy coffee on the enclosed back porch any time of the year or enjoy your coffee on the side porch in the warmer months. This home boasts four bedroom (the fourth bedroom is in the attic) and has central air and heat. If that is not enough this property has a tenant house on it that is currently rented. The tenant house is a one bedroom, one bathroom, kitchen and living room home.
Location
State MD
County Harford
Zoning R2
Rooms
Other Rooms Living Room, Dining Room, Primary Bedroom, Bedroom 2, Bedroom 3, Bedroom 4, Kitchen, Foyer, Bathroom 2, Primary Bathroom, Half Bath
Basement Full, Partially Finished, Improved, Rough Bath Plumb
Interior
Interior Features Attic, Breakfast Area, Built-Ins, Carpet, Crown Moldings, Dining Area, Flat, Floor Plan - Traditional, Kitchen - Eat-In, Primary Bath(s), Kitchen - Table Space, Stall Shower, Upgraded Countertops
Hot Water Electric
Heating Central, Forced Air
Cooling Central A/C
Flooring Hardwood, Ceramic Tile
Equipment Built-In Microwave, Dishwasher, Oven - Single, Oven/Range - Electric, Water Heater
Fireplace N
Window Features Insulated,Energy Efficient,Replacement
Appliance Built-In Microwave, Dishwasher, Oven - Single, Oven/Range - Electric, Water Heater
Heat Source Natural Gas
Laundry Basement
Exterior
Exterior Feature Porch(es)
Garage Garage - Front Entry, Oversized
Garage Spaces 8.0
Utilities Available Cable TV Available
Waterfront N
Water Access N
View Street
Roof Type Composite
Street Surface Black Top
Accessibility None
Porch Porch(es)
Road Frontage City/County
Total Parking Spaces 8
Garage Y
Building
Lot Description Cleared, Front Yard, Landscaping, Level, Open, Rear Yard, SideYard(s)
Story 2.5
Foundation Block
Sewer Public Sewer
Water Public
Architectural Style Victorian
Level or Stories 2.5
Additional Building Above Grade, Below Grade
Structure Type 9'+ Ceilings
New Construction N
Schools
School District Harford County Public Schools
Others
Senior Community No
Tax ID 06-023517
Ownership Fee Simple
SqFt Source Assessor
Security Features Security System
Acceptable Financing Cash, Conventional, FHA, VA
Listing Terms Cash, Conventional, FHA, VA
Financing Cash,Conventional,FHA,VA
Special Listing Condition Standard
Read Less Info
Want to know what your home might be worth? Contact us for a FREE valuation!

Our team is ready to help you sell your home for the highest possible price ASAP

Bought with Courtney Lowenthal • Keller Williams Legacy

"My job is to find and attract mastery-based agents to the office, protect the culture, and make sure everyone is happy! "






