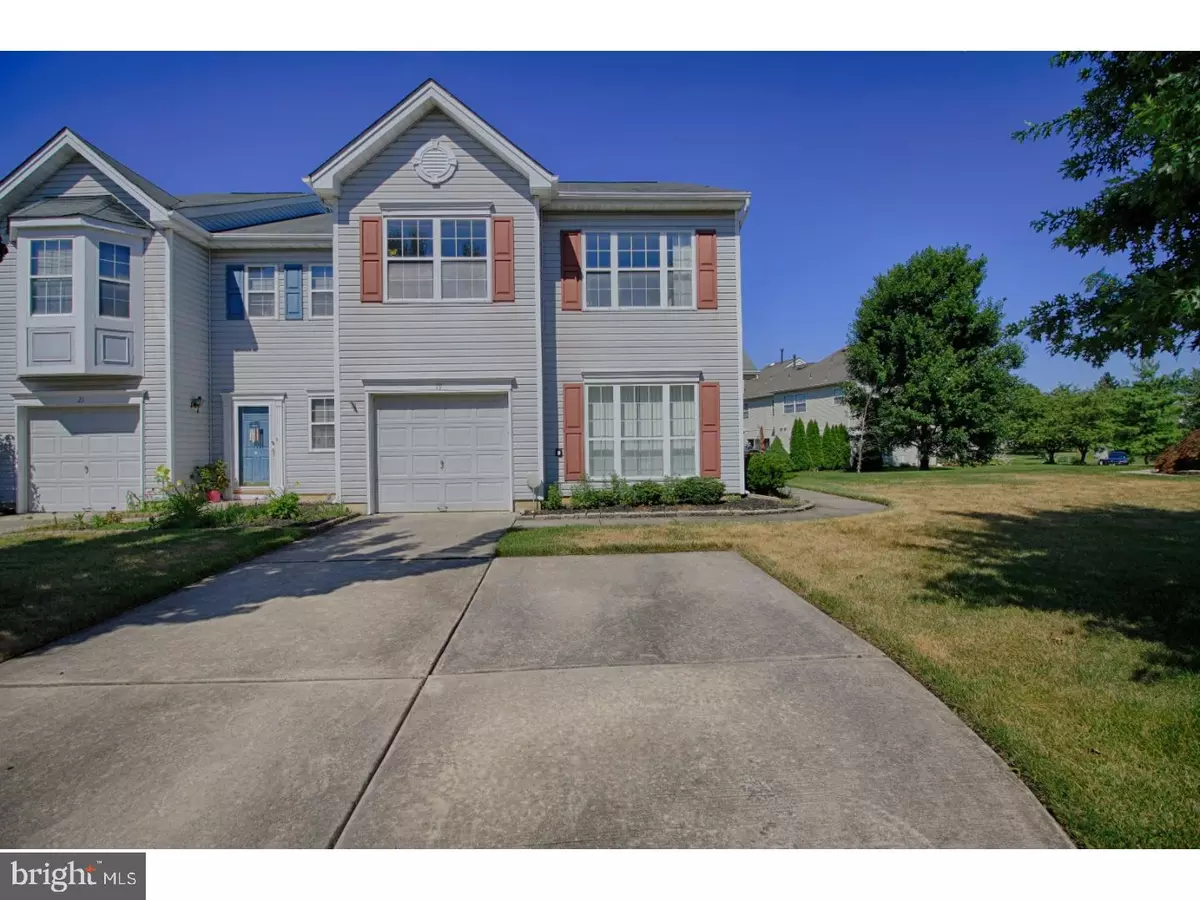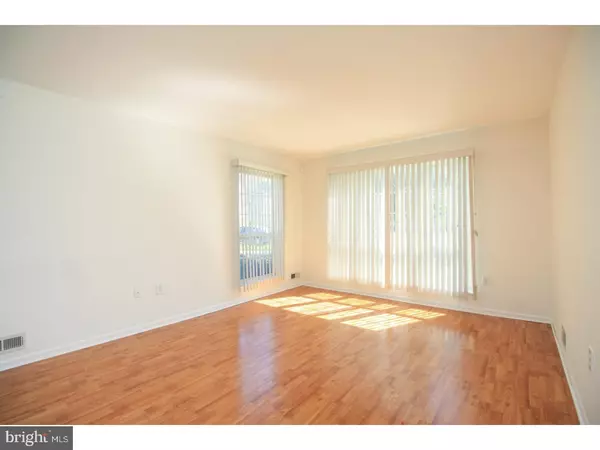$176,400
$179,900
1.9%For more information regarding the value of a property, please contact us for a free consultation.
3 Beds
3 Baths
1,950 SqFt
SOLD DATE : 08/10/2018
Key Details
Sold Price $176,400
Property Type Townhouse
Sub Type End of Row/Townhouse
Listing Status Sold
Purchase Type For Sale
Square Footage 1,950 sqft
Price per Sqft $90
Subdivision Links I I
MLS Listing ID 1002014066
Sold Date 08/10/18
Style Colonial
Bedrooms 3
Full Baths 2
Half Baths 1
HOA Fees $52/ann
HOA Y/N Y
Abv Grd Liv Area 1,950
Originating Board TREND
Year Built 1994
Annual Tax Amount $7,285
Tax Year 2017
Lot Dimensions 18X185
Property Description
Home Sweet Home! Come see this Spacious 3 Bedroom 2.5 Bathroom End-Unit Townhome in the much desired Valleybrook Golf Course Community! Enter into the Open Living & Dining Rooms featuring NEW Wood Flooring. Right off these Rooms are the Powder Room, Utility Room, and Access to your 1-Car Garage with an Electric Garage Door Opener. Right off the Dining Room is the Amazing Family Room with a Vaulted 2-Story Ceiling, NEW Wood Flooring, and a Marble Surrounded Gas Fireplace. The Family Room opens up to the Eat-In Kitchen which boasts a Breakfast Bar, Plenty of Cabinet and Counter-Space, and a Sliding Glass Door to your Backyard. As you wander upstairs you will find your Large Master Bedroom with 2 Walk-In Closets, and a 4-Piece Master Bathroom! Down the hall are the other 2 Spacious Bedrooms, and the conveniently located Laundry Room. Enjoy having a view of the 5th Hole of the Valleybrook Country Club, a NEW Hot Water Heater, easy maintenance vinyl siding, and having your grass maintained by your association dues. Don't miss your chance to own this Beautiful Home!
Location
State NJ
County Camden
Area Gloucester Twp (20415)
Zoning RESID
Rooms
Other Rooms Living Room, Dining Room, Primary Bedroom, Bedroom 2, Kitchen, Family Room, Bedroom 1, Laundry, Attic
Interior
Interior Features Primary Bath(s), Ceiling Fan(s), Kitchen - Eat-In
Hot Water Natural Gas
Heating Gas, Forced Air
Cooling Central A/C
Flooring Wood, Vinyl
Fireplaces Number 1
Fireplaces Type Marble, Gas/Propane
Equipment Built-In Range, Dishwasher, Refrigerator, Disposal
Fireplace Y
Window Features Replacement
Appliance Built-In Range, Dishwasher, Refrigerator, Disposal
Heat Source Natural Gas
Laundry Upper Floor
Exterior
Parking Features Inside Access, Garage Door Opener
Garage Spaces 4.0
Utilities Available Cable TV
Water Access N
Roof Type Pitched,Shingle
Accessibility None
Attached Garage 1
Total Parking Spaces 4
Garage Y
Building
Lot Description Level, Front Yard, Rear Yard, SideYard(s)
Story 2
Foundation Slab
Sewer Public Sewer
Water Public
Architectural Style Colonial
Level or Stories 2
Additional Building Above Grade
Structure Type Cathedral Ceilings,9'+ Ceilings
New Construction N
Schools
High Schools Highland Regional
School District Black Horse Pike Regional Schools
Others
HOA Fee Include Common Area Maintenance,Lawn Maintenance,Snow Removal,Trash
Senior Community No
Tax ID 15-08006-00021
Ownership Fee Simple
Security Features Security System
Acceptable Financing Conventional, VA, FHA 203(b)
Listing Terms Conventional, VA, FHA 203(b)
Financing Conventional,VA,FHA 203(b)
Read Less Info
Want to know what your home might be worth? Contact us for a FREE valuation!

Our team is ready to help you sell your home for the highest possible price ASAP

Bought with Jackie L Imperato • Redfin

"My job is to find and attract mastery-based agents to the office, protect the culture, and make sure everyone is happy! "






