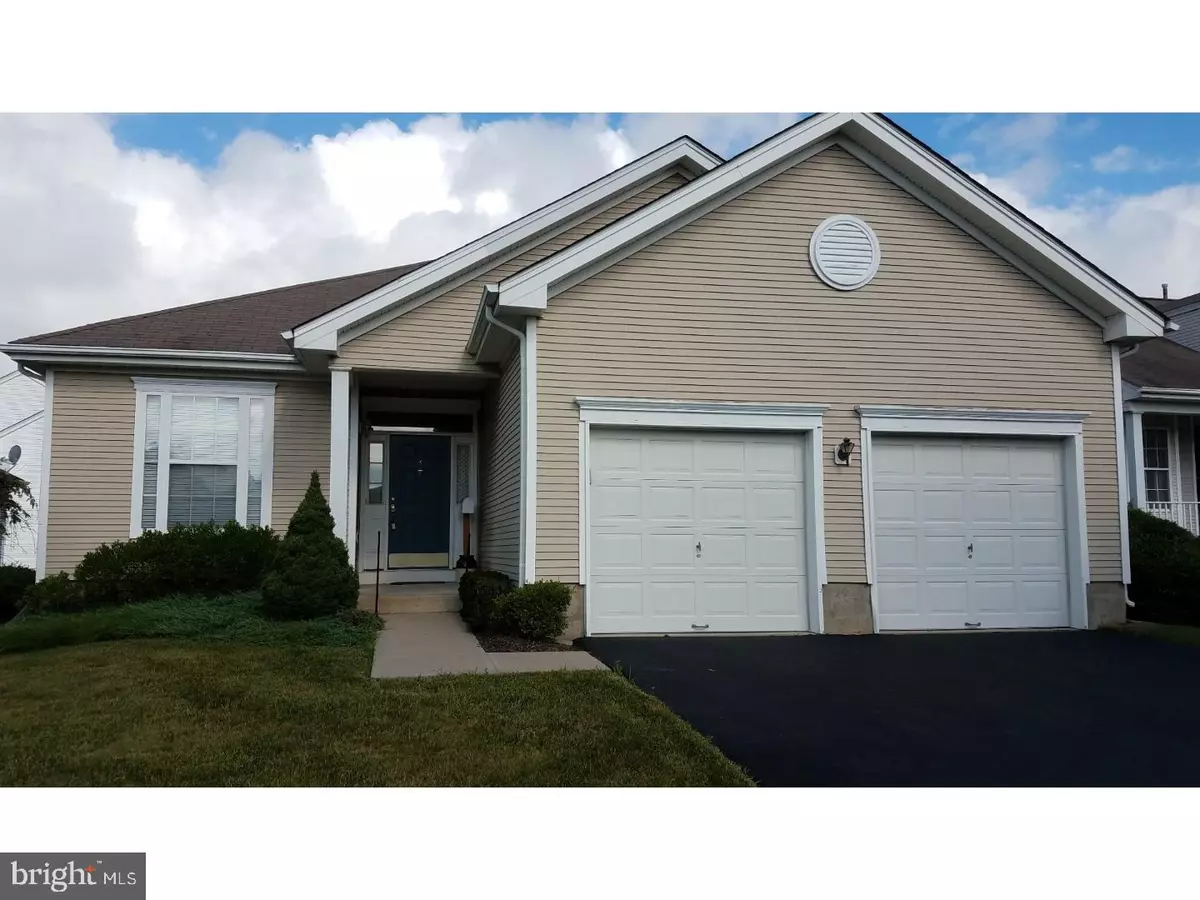$315,000
$317,900
0.9%For more information regarding the value of a property, please contact us for a free consultation.
2 Beds
2 Baths
1,680 SqFt
SOLD DATE : 08/14/2018
Key Details
Sold Price $315,000
Property Type Single Family Home
Sub Type Detached
Listing Status Sold
Purchase Type For Sale
Square Footage 1,680 sqft
Price per Sqft $187
Subdivision Four Seasons
MLS Listing ID 1001937692
Sold Date 08/14/18
Style Ranch/Rambler
Bedrooms 2
Full Baths 2
HOA Fees $231/qua
HOA Y/N Y
Abv Grd Liv Area 1,680
Originating Board TREND
Year Built 1999
Annual Tax Amount $7,184
Tax Year 2017
Lot Size 6,970 Sqft
Acres 0.16
Lot Dimensions .16 ACRES
Property Description
Meticulously maintained single-family ranch home in the active adult community of Four Seasons at Brandon Farms. This home has a wonderful open floor plan, and the additional ten-foot bump-out provides large, spacious rooms for your living enjoyment. A bright entry foyer welcomes you to a combination living and dining room, an eat-in kitchen with a separate sunny breakfast area, two pantries and wood cabinets, and a huge family room with access to the patio. The master bedroom has a walk-in closet and a master bath with a double-sized walk-in shower and a separate soaking tub; the second bedroom has a double closet and an additional smaller closet - loads of storage space. Laminate flooring in most rooms, crown molding, nine-foot ceilings; newer hot water heater. There is a two-car garage with garage-door openers and direct access o the garage from the laundry room. Discover the wonderful amenities Four Seasons offers---a beautiful clubhouse with a workout room, meeting rooms and a heated community pool; walking trails; close to major shopping areas; less than a ten-minute drive to the Hamilton Train Station.
Location
State NJ
County Mercer
Area Hopewell Twp (21106)
Zoning R-5
Rooms
Other Rooms Living Room, Dining Room, Primary Bedroom, Kitchen, Family Room, Bedroom 1, Laundry, Other, Attic
Interior
Interior Features Ceiling Fan(s), Attic/House Fan, Kitchen - Eat-In
Hot Water Oil
Heating Gas, Forced Air
Cooling Central A/C
Flooring Fully Carpeted
Fireplace N
Heat Source Natural Gas
Laundry Main Floor
Exterior
Exterior Feature Patio(s)
Garage Spaces 4.0
Utilities Available Cable TV
Amenities Available Swimming Pool, Club House
Waterfront N
Water Access N
Roof Type Shingle
Accessibility None
Porch Patio(s)
Parking Type Driveway, Attached Garage
Attached Garage 2
Total Parking Spaces 4
Garage Y
Building
Lot Description Level
Story 1
Sewer Public Sewer
Water Public
Architectural Style Ranch/Rambler
Level or Stories 1
Additional Building Above Grade
Structure Type 9'+ Ceilings
New Construction N
Schools
Elementary Schools Stony Brook
Middle Schools Timberlane
High Schools Central
School District Hopewell Valley Regional Schools
Others
HOA Fee Include Pool(s),Common Area Maintenance,Lawn Maintenance,Snow Removal,Trash,Management
Senior Community Yes
Tax ID 06-00078 26-00013
Ownership Fee Simple
Acceptable Financing Conventional, VA, FHA 203(b), USDA
Listing Terms Conventional, VA, FHA 203(b), USDA
Financing Conventional,VA,FHA 203(b),USDA
Read Less Info
Want to know what your home might be worth? Contact us for a FREE valuation!

Our team is ready to help you sell your home for the highest possible price ASAP

Bought with Lorraine C McCormick • RE/MAX IN TOWN

"My job is to find and attract mastery-based agents to the office, protect the culture, and make sure everyone is happy! "

