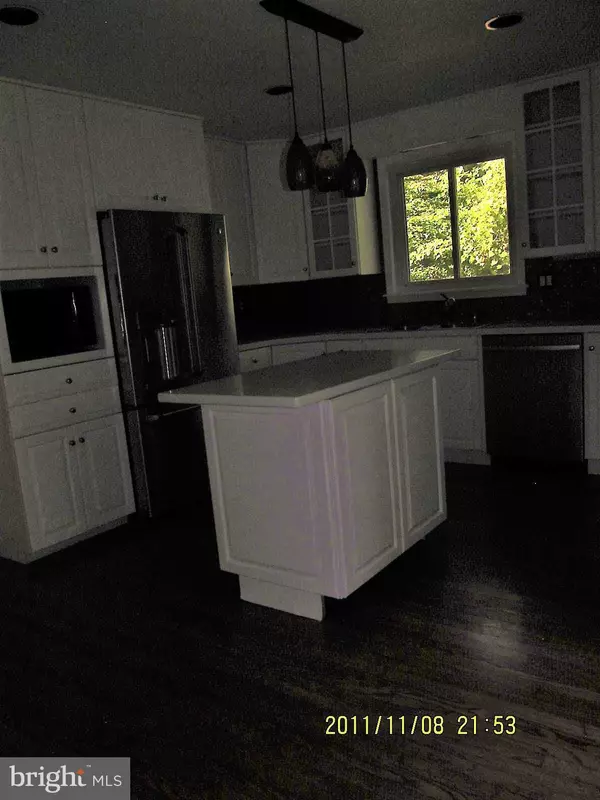$274,000
$274,000
For more information regarding the value of a property, please contact us for a free consultation.
3 Beds
2 Baths
2,940 SqFt
SOLD DATE : 03/20/2018
Key Details
Sold Price $274,000
Property Type Single Family Home
Sub Type Detached
Listing Status Sold
Purchase Type For Sale
Square Footage 2,940 sqft
Price per Sqft $93
Subdivision Glen Farms
MLS Listing ID 1000195400
Sold Date 03/20/18
Style Raised Ranch/Rambler
Bedrooms 3
Full Baths 2
HOA Y/N N
Abv Grd Liv Area 1,680
Originating Board MRIS
Year Built 1958
Annual Tax Amount $2,647
Tax Year 2016
Lot Size 0.800 Acres
Acres 0.8
Property Description
Location, Tranquility. 3 BD/ 3B/ 3 FP..Enjoy the view of the pond and wooded yard from the upper deck from this well kept raised rancher. Gleaming hardwood floors in the foyer, LR, and huge kitchen/dining area. Dine in the comfort of a warm, cozy double-sided FP on cold winter evenings. Huge overflow area in LL..perfect for craft/woodworking. Motivated sellers will consider all reasonable offers.
Location
State MD
County Cecil
Zoning SR
Direction Southwest
Rooms
Other Rooms Living Room, Bedroom 4, Family Room, Laundry, Other, Workshop
Main Level Bedrooms 3
Interior
Interior Features Attic, Combination Kitchen/Dining, Built-Ins, Floor Plan - Traditional
Hot Water Electric
Heating Forced Air
Cooling Central A/C
Fireplaces Number 3
Equipment Dryer, ENERGY STAR Clothes Washer, ENERGY STAR Dishwasher, ENERGY STAR Refrigerator, Exhaust Fan, Icemaker, Instant Hot Water, Microwave, Oven - Self Cleaning, Oven/Range - Electric, Range Hood, Washer, Water Heater, Water Conditioner - Owned
Fireplace Y
Window Features ENERGY STAR Qualified,Insulated,Screens
Appliance Dryer, ENERGY STAR Clothes Washer, ENERGY STAR Dishwasher, ENERGY STAR Refrigerator, Exhaust Fan, Icemaker, Instant Hot Water, Microwave, Oven - Self Cleaning, Oven/Range - Electric, Range Hood, Washer, Water Heater, Water Conditioner - Owned
Heat Source Bottled Gas/Propane
Exterior
Garage Garage - Side Entry, Garage - Rear Entry, Garage - Front Entry
Garage Spaces 2.0
Community Features None
Waterfront N
View Y/N Y
Water Access N
View Trees/Woods, Water
Roof Type Asphalt
Street Surface Black Top
Accessibility None
Parking Type Off Street, Attached Garage
Attached Garage 2
Total Parking Spaces 2
Garage Y
Private Pool N
Building
Lot Description Partly Wooded, Irregular
Story 2
Foundation Concrete Perimeter
Sewer Septic Exists
Water Well
Architectural Style Raised Ranch/Rambler
Level or Stories 2
Additional Building Above Grade, Below Grade
Structure Type Dry Wall
New Construction N
Schools
Elementary Schools Gilpin Manor
Middle Schools Elkton
High Schools Elkton
School District Cecil County Public Schools
Others
HOA Fee Include None
Senior Community No
Tax ID 0804010159
Ownership Fee Simple
Security Features Non-Monitored
Special Listing Condition Standard
Read Less Info
Want to know what your home might be worth? Contact us for a FREE valuation!

Our team is ready to help you sell your home for the highest possible price ASAP

Bought with Robert D Watlington Jr. • Patterson-Schwartz-Newark

"My job is to find and attract mastery-based agents to the office, protect the culture, and make sure everyone is happy! "






