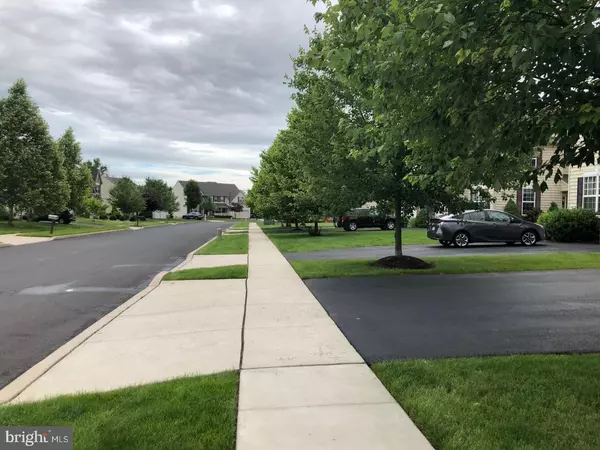$320,000
$339,900
5.9%For more information regarding the value of a property, please contact us for a free consultation.
3 Beds
3 Baths
2,376 SqFt
SOLD DATE : 08/21/2018
Key Details
Sold Price $320,000
Property Type Townhouse
Sub Type Interior Row/Townhouse
Listing Status Sold
Purchase Type For Sale
Square Footage 2,376 sqft
Price per Sqft $134
Subdivision Providence Reserve
MLS Listing ID 1001901864
Sold Date 08/21/18
Style Colonial
Bedrooms 3
Full Baths 2
Half Baths 1
HOA Fees $76/qua
HOA Y/N Y
Abv Grd Liv Area 2,376
Originating Board TREND
Year Built 2006
Annual Tax Amount $5,505
Tax Year 2018
Lot Size 3,212 Sqft
Acres 0.07
Lot Dimensions 22
Property Description
Immaculately maintained luxury townhome in highly sought after Upper Gwynedd. Location is key being literal steps away from Merck, Short hop to 309, Turnpike, 202 and more. This home is move-in ready. A covered front porch greets you into a formal foyer which leads to the oversized great room with a gas fireplace and adjoining oversized kitchen and breakfast room. 9 foot ceilings thru-out. A spacious second floor includes three large bedrooms, The main bedroom is graced with soaring Vaulted ceilings, full bath and a large walk-in closet. A second floor laundry room (not a closet)is a huge plus for any homeowner. The professionally builder finished basement plus additional space with lots of storage rounds out the home. THE NEIGHBORHOOD is lovely with on a thee-lined street, and plenty of overflow parking to accommodate family and friends. Upper Gwynedd Township has an active Parks and Rec Department with a Community Pool, well kept park and programs like a summer basketball league, recreation camp, bus trips, sports and science camps as well as Fall Fest,a carnival, outdoor concerts, and special interest programs.
Location
State PA
County Montgomery
Area Upper Gwynedd Twp (10656)
Zoning R3
Rooms
Other Rooms Living Room, Dining Room, Primary Bedroom, Bedroom 2, Kitchen, Family Room, Bedroom 1, Other, Attic
Basement Full, Fully Finished
Interior
Interior Features Primary Bath(s), Butlers Pantry, Ceiling Fan(s), Dining Area
Hot Water Natural Gas
Heating Gas
Cooling Central A/C
Flooring Wood, Fully Carpeted
Fireplaces Number 1
Fireplaces Type Gas/Propane
Equipment Dishwasher, Disposal
Fireplace Y
Appliance Dishwasher, Disposal
Heat Source Natural Gas
Laundry Upper Floor
Exterior
Garage Inside Access
Garage Spaces 3.0
Utilities Available Cable TV
Waterfront N
Water Access N
Roof Type Pitched
Accessibility None
Parking Type Attached Garage, Other
Attached Garage 1
Total Parking Spaces 3
Garage Y
Building
Lot Description Level, Front Yard, Rear Yard
Story 2
Sewer Public Sewer
Water Public
Architectural Style Colonial
Level or Stories 2
Additional Building Above Grade
Structure Type 9'+ Ceilings
New Construction N
Schools
School District North Penn
Others
HOA Fee Include Common Area Maintenance,Lawn Maintenance,Trash
Senior Community No
Tax ID 56-00-00006-473
Ownership Fee Simple
Acceptable Financing Conventional, VA, FHA 203(b)
Listing Terms Conventional, VA, FHA 203(b)
Financing Conventional,VA,FHA 203(b)
Read Less Info
Want to know what your home might be worth? Contact us for a FREE valuation!

Our team is ready to help you sell your home for the highest possible price ASAP

Bought with Rajan Abraham • Tri-State Suburban Realty

"My job is to find and attract mastery-based agents to the office, protect the culture, and make sure everyone is happy! "






