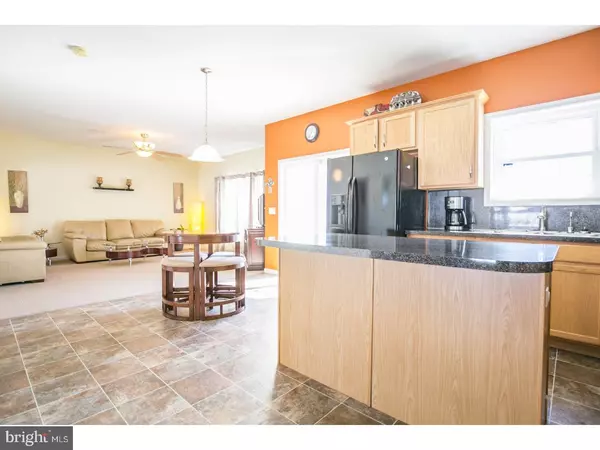$330,000
$329,900
For more information regarding the value of a property, please contact us for a free consultation.
4 Beds
3 Baths
2,200 SqFt
SOLD DATE : 08/24/2018
Key Details
Sold Price $330,000
Property Type Single Family Home
Sub Type Detached
Listing Status Sold
Purchase Type For Sale
Square Footage 2,200 sqft
Price per Sqft $150
Subdivision None Available
MLS Listing ID 1002131214
Sold Date 08/24/18
Style Colonial
Bedrooms 4
Full Baths 2
Half Baths 1
HOA Y/N N
Abv Grd Liv Area 2,200
Originating Board TREND
Year Built 2009
Annual Tax Amount $6,144
Tax Year 2018
Lot Size 1.370 Acres
Acres 1.37
Lot Dimensions 370X116X354X177
Property Description
This custom built 9 year old home has four large bedrooms, three baths, a 2 car side entry garage and countless upgrades situated on 1.37 acres. You'll enjoy the partially wooded lot with long distance views! When you walk in the front door of your new home, note the high ceilings and the spaciousness of an airy foyer with large windows and natural light throughout. The large living room makes this house a true Entertainer's Delight. The well lit living room is where you will want to relax and entertain your guests. The open floor plan gives you access and visibility into the gourmet kitchen that flows into the dining area. Upstairs, the master suite offers a spacious resting area; along with a master bath that includes a double vanity, large corner soaking tub, and separate shower. The hall bath is bright and neutral. The three additional bedrooms are all spacious with large closets. Downstairs to the partially finished walk-out basement, no expense was spared. You'd have to see it for yourself! Pristine condition and move in ready; awaiting it's loving new owners!
Location
State PA
County Chester
Area Lower Oxford Twp (10356)
Zoning R1
Rooms
Other Rooms Living Room, Dining Room, Primary Bedroom, Bedroom 2, Bedroom 3, Kitchen, Family Room, Bedroom 1, Laundry, Other
Basement Full
Interior
Interior Features Kitchen - Eat-In
Hot Water Electric
Heating Electric
Cooling Central A/C
Fireplace N
Heat Source Electric
Laundry Upper Floor
Exterior
Garage Spaces 5.0
Waterfront N
Water Access N
Accessibility None
Parking Type Attached Garage
Attached Garage 2
Total Parking Spaces 5
Garage Y
Building
Story 2
Sewer On Site Septic
Water Well
Architectural Style Colonial
Level or Stories 2
Additional Building Above Grade
New Construction N
Schools
School District Oxford Area
Others
Senior Community No
Tax ID 56-03 -0062.01C0
Ownership Fee Simple
Read Less Info
Want to know what your home might be worth? Contact us for a FREE valuation!

Our team is ready to help you sell your home for the highest possible price ASAP

Bought with Gregory A Hayes Jr. • Keller Williams Realty Group

"My job is to find and attract mastery-based agents to the office, protect the culture, and make sure everyone is happy! "






